Utility Room with a Submerged Sink and Ceramic Splashback Ideas and Designs
Refine by:
Budget
Sort by:Popular Today
101 - 120 of 576 photos
Item 1 of 3

An existing laundry area and an existing office, which had become a “catch all” space, were combined with the goal of creating a beautiful, functional, larger mudroom / laundry room!
Several concepts were considered, but this design best met the client’s needs.
Finishes and textures complete the design providing the room with warmth and character. The dark grey adds contrast to the natural wood-tile plank floor and coordinate with the wood shelves and bench. A beautiful semi-flush decorative ceiling light fixture with a gold finish was added to coordinate with the cabinet hardware and faucet. A simple square undulated backsplash tile and white countertop lighten the space. All were brought together with a unifying wallcovering. The result is a bright, updated, beautiful and spacious room that is inviting and extremely functional.

This is an example of a medium sized modern single-wall separated utility room in Sydney with a submerged sink, flat-panel cabinets, white cabinets, engineered stone countertops, grey splashback, ceramic splashback, white walls, ceramic flooring, a side by side washer and dryer, beige floors and grey worktops.
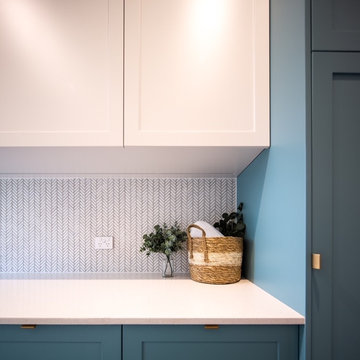
This is an example of a medium sized contemporary galley utility room in Sydney with a submerged sink, shaker cabinets, white cabinets, white splashback, ceramic splashback and a side by side washer and dryer.
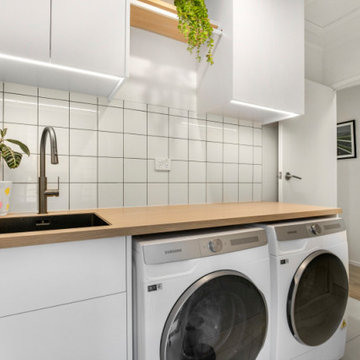
The laundry received wall hung cabinets and display shelves as well as a bench with sink cupboard and side by side washer and dryer. The timber overhead shelves and timber benchtop add a natural element and add warmth to the white cabinetry and white splashback tiles. A clean and light look with very functional storage.

Large traditional l-shaped separated utility room in Phoenix with a submerged sink, raised-panel cabinets, white cabinets, engineered stone countertops, white splashback, ceramic splashback, white walls, limestone flooring, a side by side washer and dryer, black floors, white worktops, all types of ceiling and all types of wall treatment.

This contemporary compact laundry room packs a lot of punch and personality. With it's gold fixtures and hardware adding some glitz, the grey cabinetry, industrial floors and patterned backsplash tile brings interest to this small space. Fully loaded with hanging racks, large accommodating sink, vacuum/ironing board storage & laundry shoot, this laundry room is not only stylish but function forward.
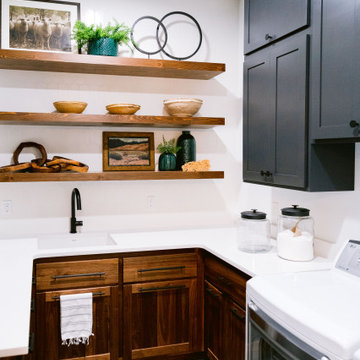
Inspiration for a rustic u-shaped utility room in Boise with a submerged sink, dark wood cabinets, engineered stone countertops, white splashback, ceramic splashback, white walls, ceramic flooring, a side by side washer and dryer, grey floors and white worktops.
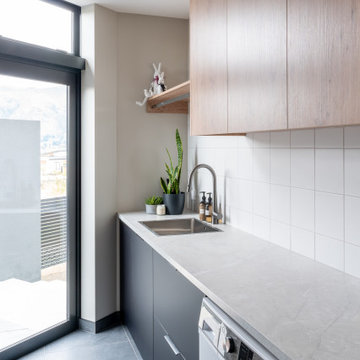
Large contemporary galley separated utility room in Other with a submerged sink, flat-panel cabinets, light wood cabinets, laminate countertops, white splashback, ceramic splashback and grey worktops.

Design ideas for a large contemporary l-shaped separated utility room in Melbourne with white splashback, ceramic splashback, white walls, ceramic flooring, a side by side washer and dryer, grey floors, white worktops and a submerged sink.
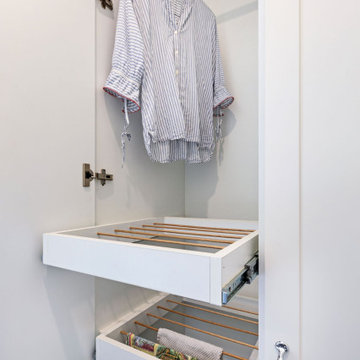
Design ideas for a small traditional galley utility room in Melbourne with a submerged sink, shaker cabinets, white cabinets, engineered stone countertops, blue splashback, ceramic splashback, white walls, porcelain flooring, a side by side washer and dryer, grey floors and white worktops.
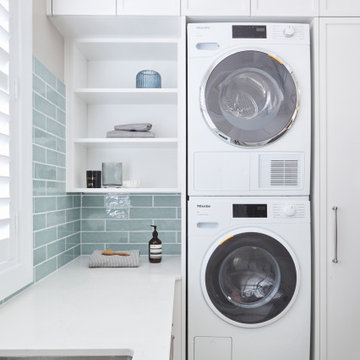
Inspiration for a traditional u-shaped utility room in Sydney with a submerged sink, white cabinets, engineered stone countertops, blue splashback, ceramic splashback, blue walls, porcelain flooring, a stacked washer and dryer, beige floors and white worktops.
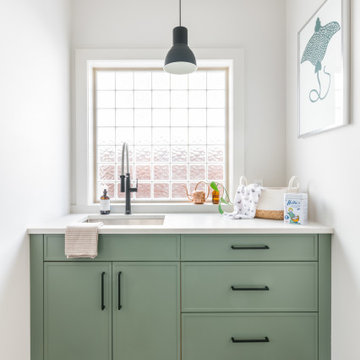
Inspiration for a medium sized classic galley utility room in Vancouver with a submerged sink, shaker cabinets, green cabinets, engineered stone countertops, white splashback, ceramic splashback, medium hardwood flooring, brown floors, white worktops and a vaulted ceiling.

Inspiration for a small farmhouse galley separated utility room in San Francisco with a submerged sink, shaker cabinets, blue cabinets, quartz worktops, white splashback, ceramic splashback, white walls, light hardwood flooring, a side by side washer and dryer, beige floors and wallpapered walls.

This multi-use room gets a lot of action...off of the garage, this space has laundry, mudroom storage and dog wash all in one!
Photo of a medium sized beach style single-wall utility room in Minneapolis with a submerged sink, recessed-panel cabinets, beige cabinets, white splashback, ceramic splashback, white walls, medium hardwood flooring, a side by side washer and dryer and brown floors.
Photo of a medium sized beach style single-wall utility room in Minneapolis with a submerged sink, recessed-panel cabinets, beige cabinets, white splashback, ceramic splashback, white walls, medium hardwood flooring, a side by side washer and dryer and brown floors.
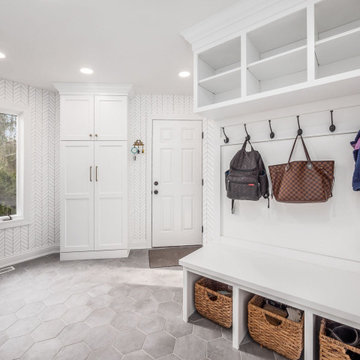
Beach style utility room in Columbus with a submerged sink, beaded cabinets, white cabinets, marble worktops, white worktops, grey splashback, ceramic splashback, ceramic flooring, grey floors and wallpapered walls.
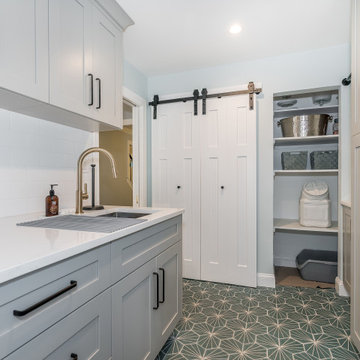
Amazing transformation of a cluttered and old laundry room into a bright and organized space. We divided the large closet into 2 closets. The right side with open shelving for animal food, cat litter box, baskets and other items. While the left side is now organized for all of their cleaning products, shoes and vacuum/brooms. The coolest part of the new space is the custom BI_FOLD BARN DOOR SYSTEM for the closet. Hard to engineer but so worth it! Tons of storage in these grey shaker cabinets and lots of counter space with a deeper sink area and stacked washer/dryer.

Laundry Room Remodel
Design ideas for a large mediterranean utility room in Orange County with a submerged sink, light wood cabinets, engineered stone countertops, blue splashback, ceramic splashback, white walls, porcelain flooring, a stacked washer and dryer, multi-coloured floors and grey worktops.
Design ideas for a large mediterranean utility room in Orange County with a submerged sink, light wood cabinets, engineered stone countertops, blue splashback, ceramic splashback, white walls, porcelain flooring, a stacked washer and dryer, multi-coloured floors and grey worktops.
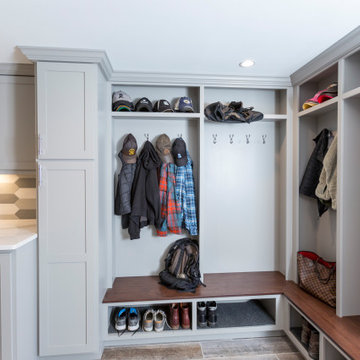
This space was once a garage, which opened into the kitchen. The garage, however, was mostly unused since it was too short to hold a car. It was the perfect location, however, for a laundry room. Since the homeowner's dogs spend a lot of time in the backyard, this was the perfect place to include a dog shower. The family pets can now enter the home from the laundry room and get hosed off before coming into the house.
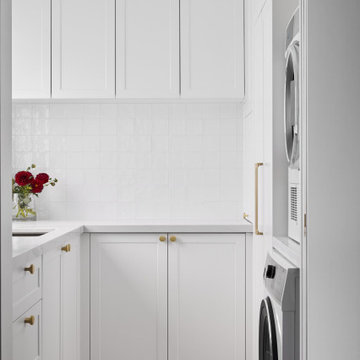
Photo of a small beach style u-shaped utility room in Sydney with a submerged sink, shaker cabinets, white cabinets, engineered stone countertops, white splashback, ceramic splashback, white walls, ceramic flooring, a stacked washer and dryer, grey floors and white worktops.

This is an example of a small coastal single-wall separated utility room in Sydney with a submerged sink, flat-panel cabinets, white cabinets, marble worktops, white splashback, ceramic splashback, white walls, medium hardwood flooring, an integrated washer and dryer, brown floors and grey worktops.
Utility Room with a Submerged Sink and Ceramic Splashback Ideas and Designs
6