Utility Room with a Submerged Sink and Grey Splashback Ideas and Designs
Refine by:
Budget
Sort by:Popular Today
121 - 140 of 280 photos
Item 1 of 3
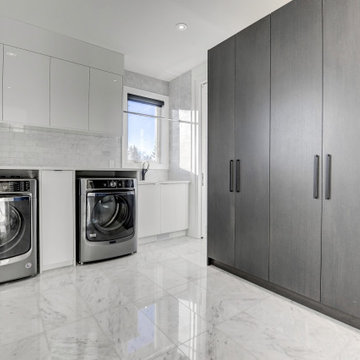
The light-filled home in Calgary features open space, modern bathrooms, and a contemporary kitchen decorated in a stylish monochromatic palette.
Inspiration for a large contemporary l-shaped separated utility room in Calgary with a submerged sink, flat-panel cabinets, dark wood cabinets, engineered stone countertops, grey splashback, ceramic splashback, white walls, ceramic flooring, grey floors and white worktops.
Inspiration for a large contemporary l-shaped separated utility room in Calgary with a submerged sink, flat-panel cabinets, dark wood cabinets, engineered stone countertops, grey splashback, ceramic splashback, white walls, ceramic flooring, grey floors and white worktops.

Inspiration for a large eclectic separated utility room in Sacramento with a submerged sink, flat-panel cabinets, green cabinets, quartz worktops, grey splashback, engineered quartz splashback, blue walls, ceramic flooring, a side by side washer and dryer, grey floors and grey worktops.
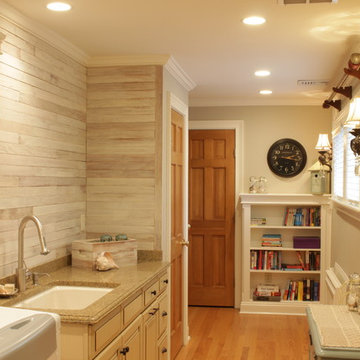
Laundry room with accent wall made from reclaimed wood. and farmhouse pieces.
We then painted a new color palette to blend with the accent wall.
Photo Credit: N. Leonard
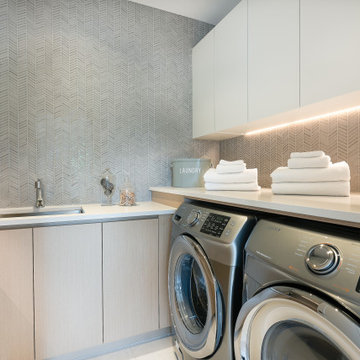
Inspiration for a large contemporary galley separated utility room in Vancouver with a submerged sink, flat-panel cabinets, light wood cabinets, engineered stone countertops, grey splashback, mosaic tiled splashback, grey walls, porcelain flooring, a side by side washer and dryer, white floors and white worktops.
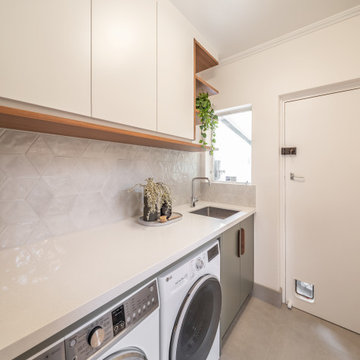
A light, bright, fresh space with material choices inspired by nature in this beautiful Adelaide Hills home. Keeping on top of the family's washing needs is less of a chore in this beautiful space!
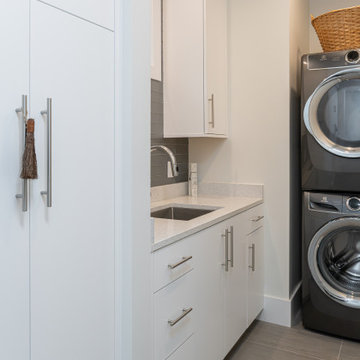
Small modern galley separated utility room in Other with a submerged sink, flat-panel cabinets, white cabinets, engineered stone countertops, grey splashback, porcelain splashback, white walls, porcelain flooring, a stacked washer and dryer, grey floors and white worktops.
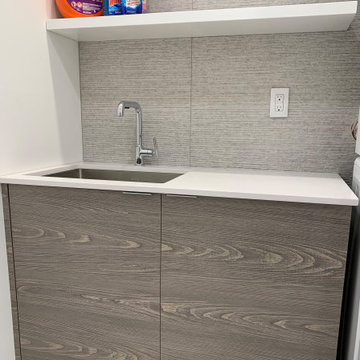
Small modern single-wall separated utility room in Philadelphia with a submerged sink, flat-panel cabinets, medium wood cabinets, engineered stone countertops, grey splashback, porcelain splashback, white walls, porcelain flooring, a stacked washer and dryer, grey floors and white worktops.
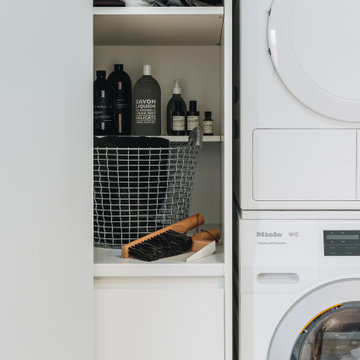
Photo of a medium sized contemporary utility room in Wellington with a submerged sink, green cabinets, engineered stone countertops, grey splashback, porcelain splashback, white walls, light hardwood flooring, a stacked washer and dryer, brown floors and white worktops.
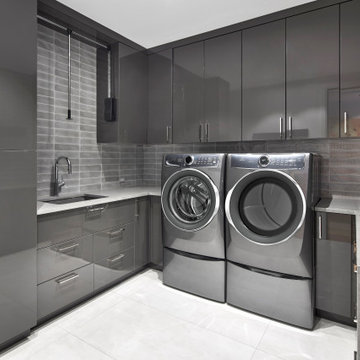
Contemporary u-shaped separated utility room in Ottawa with a submerged sink, flat-panel cabinets, grey cabinets, engineered stone countertops, grey splashback, ceramic splashback, a side by side washer and dryer and grey worktops.
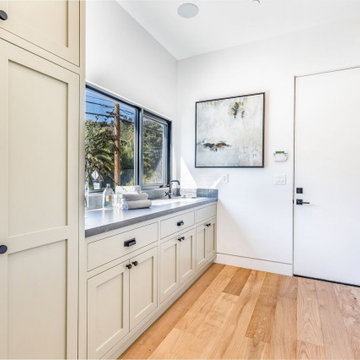
Photo of a large contemporary galley separated utility room in Los Angeles with a submerged sink, shaker cabinets, white cabinets, engineered stone countertops, grey splashback, mosaic tiled splashback, white walls, light hardwood flooring, a stacked washer and dryer, beige floors and grey worktops.
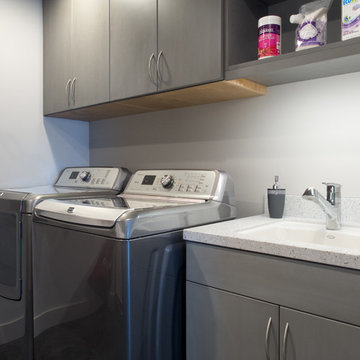
Photo: A Kitchen That Works LLC
Photo of a medium sized contemporary galley utility room in Seattle with a submerged sink, flat-panel cabinets, grey cabinets, composite countertops, grey walls, concrete flooring, a side by side washer and dryer, grey splashback, grey floors and grey worktops.
Photo of a medium sized contemporary galley utility room in Seattle with a submerged sink, flat-panel cabinets, grey cabinets, composite countertops, grey walls, concrete flooring, a side by side washer and dryer, grey splashback, grey floors and grey worktops.
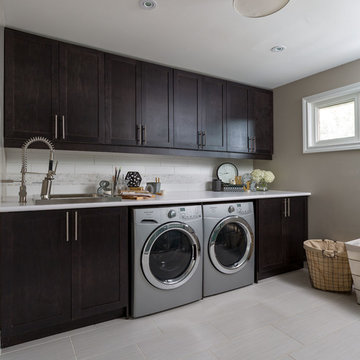
Adrian Ozimek
Large classic l-shaped separated utility room in Toronto with a submerged sink, shaker cabinets, grey splashback, metro tiled splashback, porcelain flooring, grey floors, engineered stone countertops, beige walls, a side by side washer and dryer, white worktops and dark wood cabinets.
Large classic l-shaped separated utility room in Toronto with a submerged sink, shaker cabinets, grey splashback, metro tiled splashback, porcelain flooring, grey floors, engineered stone countertops, beige walls, a side by side washer and dryer, white worktops and dark wood cabinets.
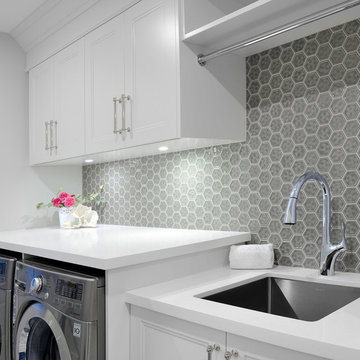
Glass mosaic tiled backsplash, recessed panel millwork/cabiners, side by side washer and dryer, mosaic floor tile, hanging rod, undermount sink, single lever faucet, quartz countertops, built in pantry style millwork for storage.
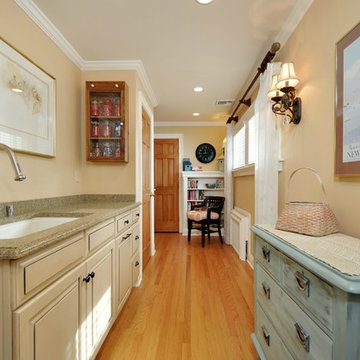
This laundry room serves many purposes. It's great for doing the wash but also serves as a place to take a little break and catch up on some reading. Plenty of natural light and soft colors make this laundry room a pleasing place to be.
Photo Credit: Susan Debbe

Inspiration for a medium sized traditional single-wall separated utility room in San Francisco with a submerged sink, raised-panel cabinets, white cabinets, grey splashback, metro tiled splashback, grey walls, porcelain flooring, a side by side washer and dryer, grey floors and white worktops.
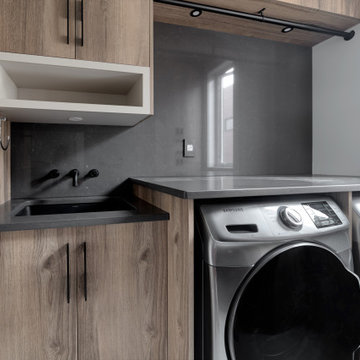
Medium sized contemporary single-wall utility room in Vancouver with a submerged sink, flat-panel cabinets, medium wood cabinets, engineered stone countertops, grey splashback, engineered quartz splashback, a side by side washer and dryer and grey worktops.
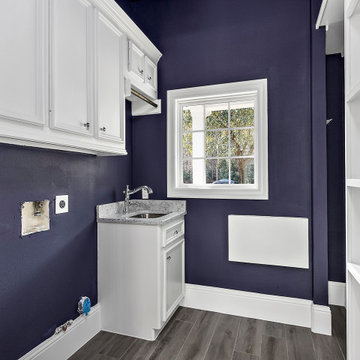
Inspiration for a large traditional galley separated utility room with a submerged sink, flat-panel cabinets, white cabinets, marble worktops, grey splashback, marble splashback, purple walls, ceramic flooring, a side by side washer and dryer, grey floors and grey worktops.

Laundry Room with a split level counter
Medium sized urban single-wall separated utility room in Calgary with a submerged sink, flat-panel cabinets, medium wood cabinets, engineered stone countertops, grey splashback, cement tile splashback, grey walls, ceramic flooring, a side by side washer and dryer, grey floors and white worktops.
Medium sized urban single-wall separated utility room in Calgary with a submerged sink, flat-panel cabinets, medium wood cabinets, engineered stone countertops, grey splashback, cement tile splashback, grey walls, ceramic flooring, a side by side washer and dryer, grey floors and white worktops.
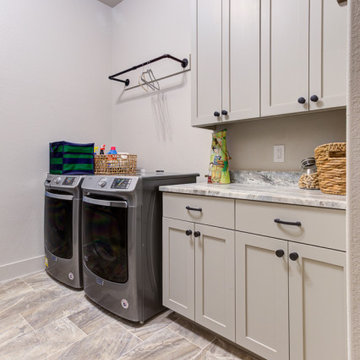
Inspiration for a large classic galley separated utility room in Austin with a submerged sink, shaker cabinets, white cabinets, granite worktops, grey splashback, granite splashback, white walls, porcelain flooring, a side by side washer and dryer, grey floors, grey worktops, a wood ceiling and wood walls.
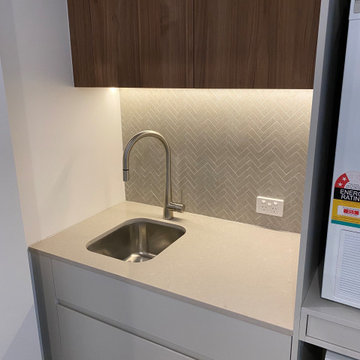
Stunning kitchen refurbishment in grey and walnut
Inspiration for a small contemporary u-shaped utility room in Melbourne with a submerged sink, beaded cabinets, grey cabinets, engineered stone countertops, grey splashback, ceramic splashback, laminate floors, brown floors, grey worktops and a coffered ceiling.
Inspiration for a small contemporary u-shaped utility room in Melbourne with a submerged sink, beaded cabinets, grey cabinets, engineered stone countertops, grey splashback, ceramic splashback, laminate floors, brown floors, grey worktops and a coffered ceiling.
Utility Room with a Submerged Sink and Grey Splashback Ideas and Designs
7