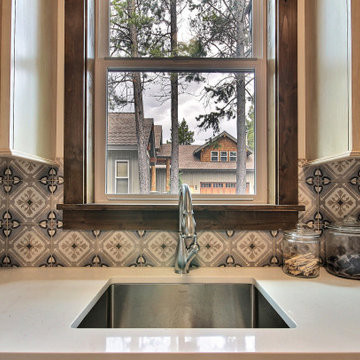Utility Room with a Submerged Sink and Multi-coloured Splashback Ideas and Designs
Refine by:
Budget
Sort by:Popular Today
101 - 120 of 172 photos
Item 1 of 3
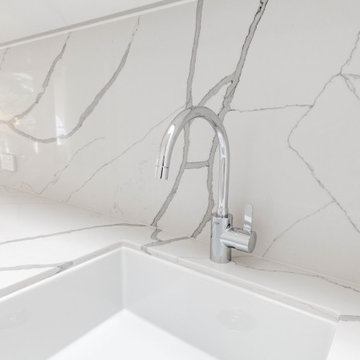
Inspiration for a medium sized contemporary galley separated utility room in Sydney with a submerged sink, flat-panel cabinets, white cabinets, engineered stone countertops, multi-coloured splashback, engineered quartz splashback, white walls, porcelain flooring, a side by side washer and dryer, grey floors, multicoloured worktops, a vaulted ceiling and panelled walls.
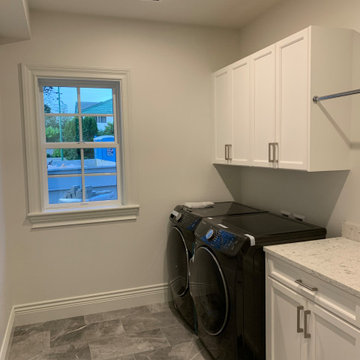
Design ideas for a medium sized classic single-wall separated utility room in Vancouver with a submerged sink, shaker cabinets, white cabinets, engineered stone countertops, multi-coloured splashback, engineered quartz splashback, white walls, porcelain flooring, a side by side washer and dryer, grey floors and multicoloured worktops.
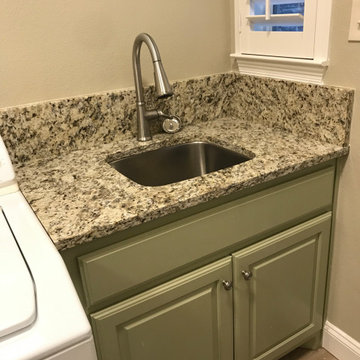
water damage renovation
Classic single-wall separated utility room in Dallas with a submerged sink, raised-panel cabinets, green cabinets, granite worktops, multi-coloured splashback, granite splashback, beige walls, porcelain flooring, a side by side washer and dryer, beige floors and multicoloured worktops.
Classic single-wall separated utility room in Dallas with a submerged sink, raised-panel cabinets, green cabinets, granite worktops, multi-coloured splashback, granite splashback, beige walls, porcelain flooring, a side by side washer and dryer, beige floors and multicoloured worktops.
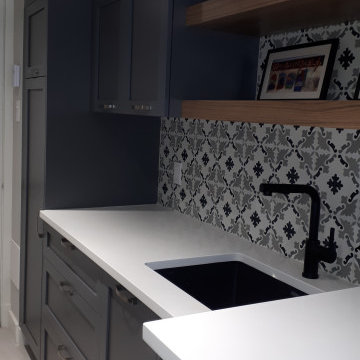
Photo of a medium sized classic single-wall separated utility room in Montreal with a submerged sink, shaker cabinets, grey cabinets, quartz worktops, multi-coloured splashback, ceramic splashback, grey walls, porcelain flooring, a side by side washer and dryer, grey floors and white worktops.
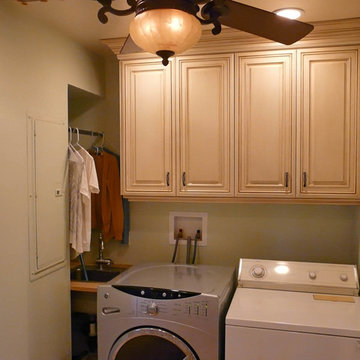
Visit our site for full project overview & details.
This is an example of a large classic galley utility room in San Diego with a submerged sink, recessed-panel cabinets, beige cabinets, granite worktops, multi-coloured splashback, stone slab splashback and porcelain flooring.
This is an example of a large classic galley utility room in San Diego with a submerged sink, recessed-panel cabinets, beige cabinets, granite worktops, multi-coloured splashback, stone slab splashback and porcelain flooring.
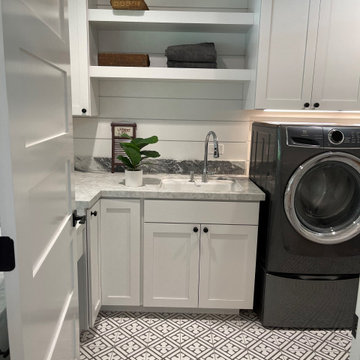
Kitchen Remodel featuring custom Cabinetry in Maple with white finish in shaker door style, white and gray quartzite countertop, stainless steel appliances, glass pendant lighting, recessed ceiling detail, | Photo: CAGE Design Build
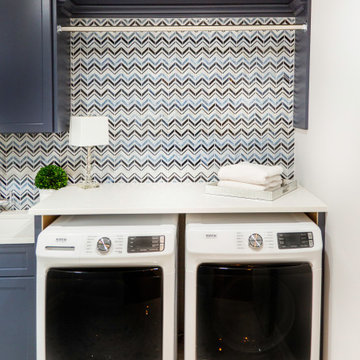
Small classic utility room in Chicago with a submerged sink, recessed-panel cabinets, blue cabinets, engineered stone countertops, multi-coloured splashback, grey walls, marble flooring, a side by side washer and dryer, multi-coloured floors, white worktops and mosaic tiled splashback.
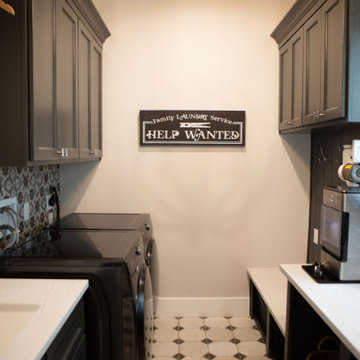
Inspiration for a large rural galley separated utility room in Houston with a submerged sink, recessed-panel cabinets, black cabinets, multi-coloured splashback, ceramic splashback, beige walls, porcelain flooring, a side by side washer and dryer, white floors and white worktops.
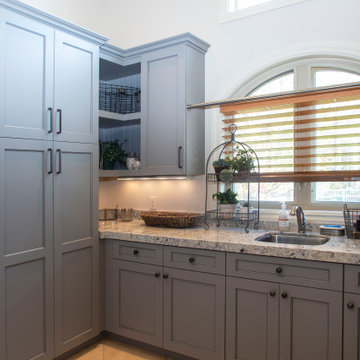
Photo of a medium sized l-shaped utility room in Salt Lake City with a submerged sink, shaker cabinets, grey cabinets, granite worktops, multi-coloured splashback, granite splashback, a side by side washer and dryer and multicoloured worktops.
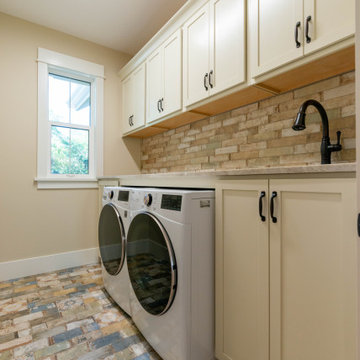
Rustic laundry room
Photo of a medium sized country single-wall utility room in Miami with a submerged sink, shaker cabinets, beige cabinets, quartz worktops, multi-coloured splashback, porcelain splashback, beige walls, porcelain flooring, a side by side washer and dryer, multi-coloured floors, beige worktops and a vaulted ceiling.
Photo of a medium sized country single-wall utility room in Miami with a submerged sink, shaker cabinets, beige cabinets, quartz worktops, multi-coloured splashback, porcelain splashback, beige walls, porcelain flooring, a side by side washer and dryer, multi-coloured floors, beige worktops and a vaulted ceiling.
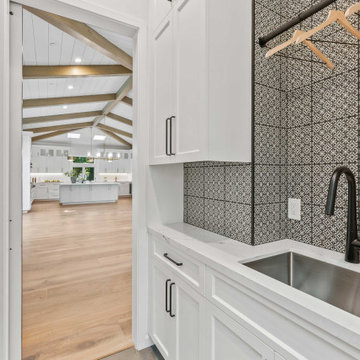
Behind a stylish black barn door and separate from the living area, lies the modern laundry room. Boasting a state-of-the-art Electrolux front load washer and dryer, they’re set against pristine white maple cabinets adorned with sleek matte black knobs. Additionally, a handy utility sink is present making it convenient for washing out any tough stains. The backdrop showcases a striking Modena black & white mosaic tile in matte Fiore, which complements the Brazilian slate floor seamlessly.
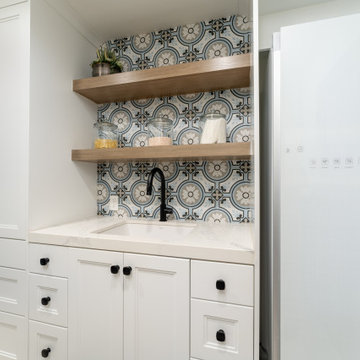
Custom Laundry with LG Steam Styler, front load side by side washer and dryer, floating wood shelves, UM sink, pattern tile splash and lots of storage!
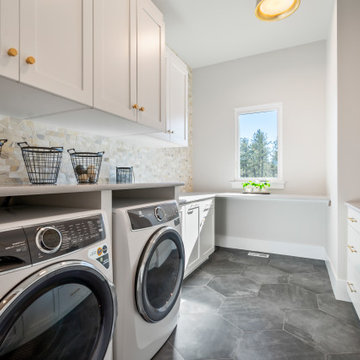
Large Laundry room with white cabinets, gray quartz countertops, full wall accent tile and gold accents
Photo of a large traditional u-shaped utility room in Denver with a submerged sink, shaker cabinets, white cabinets, soapstone worktops, multi-coloured splashback, ceramic splashback, grey walls, ceramic flooring, a side by side washer and dryer, grey floors and grey worktops.
Photo of a large traditional u-shaped utility room in Denver with a submerged sink, shaker cabinets, white cabinets, soapstone worktops, multi-coloured splashback, ceramic splashback, grey walls, ceramic flooring, a side by side washer and dryer, grey floors and grey worktops.
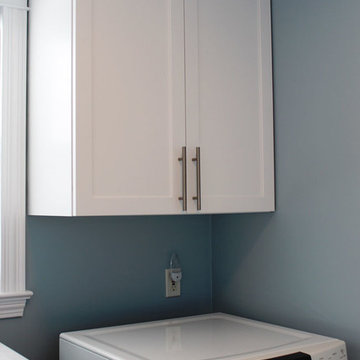
From dated and bland to fresh and exciting! Renovation managed and completed by Kitchen Fashions. Design, drywall repair, painting, tear out, cabinetry supplied and installed by Kitchen Fashions.
Cabinets - Glenwood, Painted white birch cabinets in a frameless shaker style.
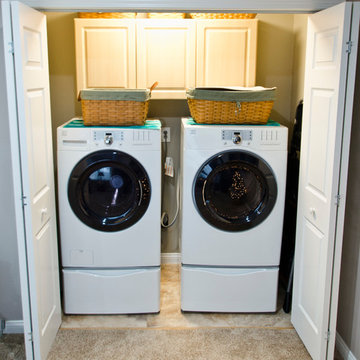
All products from Lowe's or existing
Design: Marcus Lehman
Craftsmen: Kjeldgaard Construction
After Photos: Marcus Lehman
Design ideas for a medium sized classic l-shaped utility room in Chicago with a submerged sink, raised-panel cabinets, light wood cabinets, engineered stone countertops, multi-coloured splashback, travertine splashback, vinyl flooring, beige floors and beige worktops.
Design ideas for a medium sized classic l-shaped utility room in Chicago with a submerged sink, raised-panel cabinets, light wood cabinets, engineered stone countertops, multi-coloured splashback, travertine splashback, vinyl flooring, beige floors and beige worktops.
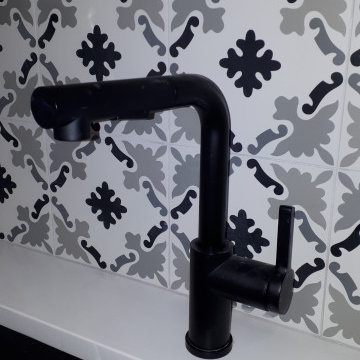
Design ideas for a medium sized classic single-wall separated utility room in Montreal with a submerged sink, shaker cabinets, grey cabinets, quartz worktops, multi-coloured splashback, ceramic splashback, grey walls, porcelain flooring, a side by side washer and dryer, grey floors and white worktops.
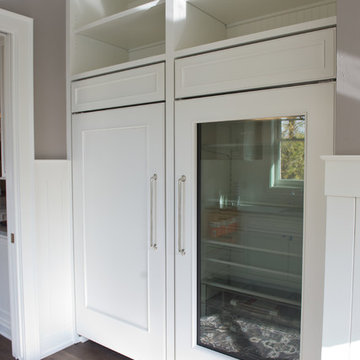
Windows in kitchen overlooking pool and lake.
Large rural galley utility room in Milwaukee with shaker cabinets, white cabinets, marble worktops, multi-coloured splashback, mosaic tiled splashback, dark hardwood flooring, grey walls and a submerged sink.
Large rural galley utility room in Milwaukee with shaker cabinets, white cabinets, marble worktops, multi-coloured splashback, mosaic tiled splashback, dark hardwood flooring, grey walls and a submerged sink.
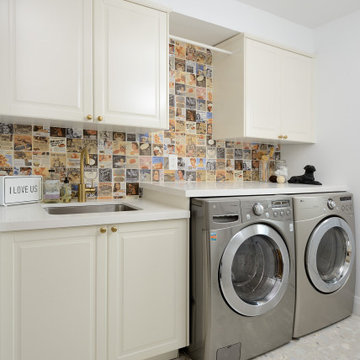
This home underwent a massive renovation. Walls were removed, some replaced with stunning archways.
A mid-century modern vibe took over, inspiring the white oak floos, white and oak cabinetry throughout, terrazzo tiles and overall vibe.
Our whimiscal side, wanting to pay homage to the clients meditteranean roots, and their desire to entertain as much as possible, found amazing vintage-style tiles to incorporate into the laundry room along with a terrazzo floor tile.
The living room boasts built-ins, a huge porcelain slab that echos beach/ocean views and artwork that establishes the client's love of beach moments.
A dining room focussed on dinner parties includes an innovative wine storage wall, two hidden wine fridges and enough open cabinetry to display their growing collection of glasses. To enhance the space, a stunning blue grasscloth wallpaper anchors the wine rack, and the stunning gold bulbous chandelier glows in the space.
Custom dining chairs and an expansive table provide plenty of seating in this room.
The primary bathroom echoes all of the above. Watery vibes on the large format accent tiles, oak cabinetry and a calm, relaxed environment are perfect for this luxe space.
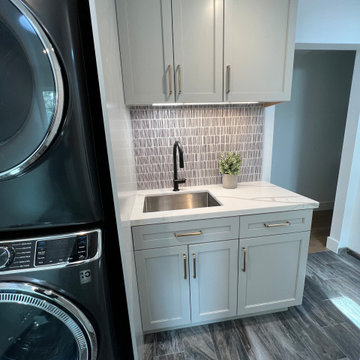
In the laundry room, functionality met creativity as the client's desire for a multi-purpose space unfolded. The laundry units were strategically moved to the corner of the room, opening up space for a new vision.
Utility Room with a Submerged Sink and Multi-coloured Splashback Ideas and Designs
6
