Utility Room with a Submerged Sink and Shaker Cabinets Ideas and Designs
Refine by:
Budget
Sort by:Popular Today
181 - 200 of 4,561 photos
Item 1 of 3
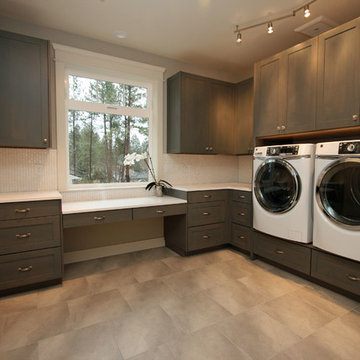
This spacious laundry room features gray stained custom cabinetry with white marble-look quartz counters. The oval penny round backsplash has a beautiful pearl finish. The space under the window was dropped down to create room for sewing.
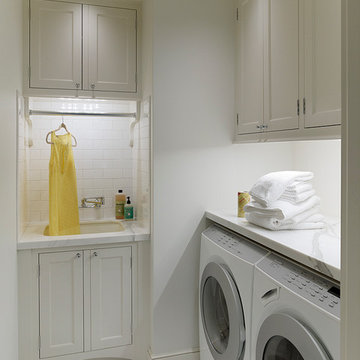
Matthew Millman
Design ideas for a classic separated utility room in San Francisco with a submerged sink, shaker cabinets, white cabinets, white walls and a side by side washer and dryer.
Design ideas for a classic separated utility room in San Francisco with a submerged sink, shaker cabinets, white cabinets, white walls and a side by side washer and dryer.

The super compact laundry room was designed to use every inch of space. Counter top has plenty of room for folding and myriad cabinets and drawers make it easy to store brooms, soap, towels, etc.
Photo: Ashley Hope; AWH Photo & Design; New Orleans, LA

Labra Design Build
Design ideas for a medium sized classic single-wall utility room in Detroit with a submerged sink, shaker cabinets, white cabinets, marble worktops, beige walls, slate flooring, a side by side washer and dryer and a dado rail.
Design ideas for a medium sized classic single-wall utility room in Detroit with a submerged sink, shaker cabinets, white cabinets, marble worktops, beige walls, slate flooring, a side by side washer and dryer and a dado rail.

Photos By Tad Davis
Design ideas for a large traditional u-shaped utility room in Raleigh with a submerged sink, white cabinets, engineered stone countertops, multi-coloured walls, a stacked washer and dryer, grey worktops, shaker cabinets, grey floors and feature lighting.
Design ideas for a large traditional u-shaped utility room in Raleigh with a submerged sink, white cabinets, engineered stone countertops, multi-coloured walls, a stacked washer and dryer, grey worktops, shaker cabinets, grey floors and feature lighting.

This is an example of a small classic single-wall separated utility room in Houston with a submerged sink, shaker cabinets, grey cabinets, composite countertops, grey walls, porcelain flooring, a side by side washer and dryer, white worktops and brown floors.

Large farmhouse u-shaped utility room in Nashville with a submerged sink, shaker cabinets, blue cabinets, engineered stone countertops, white splashback, metro tiled splashback, grey walls, porcelain flooring, a side by side washer and dryer, grey floors, grey worktops and a wallpapered ceiling.

Updated Laundry & Pantry room. This customer needed extra storage for her laundry room as well as pantry storage as it is just off of the kitchen. Storage for small appliances was a priority as well as a design to maximize the space without cluttering the room. A new sink cabinet, upper cabinets, and a broom pantry were added on one wall. A small bench was added to set laundry bins while folding or loading the washing machines. This allows for easier access and less bending down to the floor for a couple in their retirement years. Tall pantry units with rollout shelves were installed. Another base cabinet with drawers and an upper cabinet for crafting items as included. Better storage inside the closet was added with rollouts for better access for the lower items. The space is much better utilized and offers more storage and better organization.

This fun little laundry room is perfectly positioned upstairs between the home's four bedrooms. A handy drying rack can be folded away when not in use. The textured tile backsplash adds a touch of blue to the room.

The large multi-purpose laundry and mud room is as stylish as it is functional with white quartz countertops, a polished brown ceramic tile backsplash and matte gray porcelain tile floor. Custom shaker cabinets boasts floor to ceiling storage with a cozy built in-window seat painted in Benjamin Moore’s Cloud Sky. Additional features include a side-by-side washer and dryer, full-size laundry sink with black under mount sink and matte black pull out spray faucet.
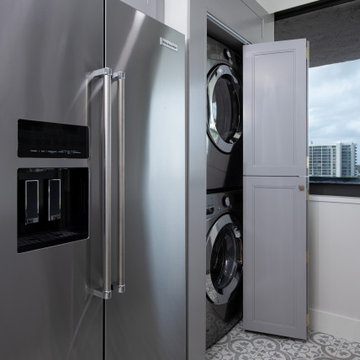
The laundry is hidden by doors that simulate the kitchen pantry.
Small l-shaped utility room in Miami with a submerged sink, shaker cabinets, grey cabinets, quartz worktops, white splashback, ceramic splashback, green floors and white worktops.
Small l-shaped utility room in Miami with a submerged sink, shaker cabinets, grey cabinets, quartz worktops, white splashback, ceramic splashback, green floors and white worktops.
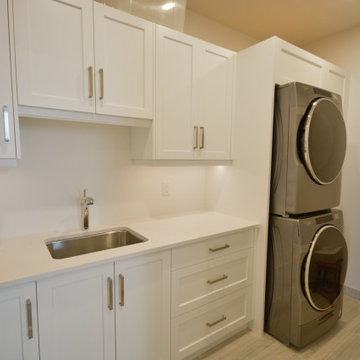
Design ideas for a medium sized traditional single-wall separated utility room in Toronto with a submerged sink, shaker cabinets, white cabinets, engineered stone countertops, a stacked washer and dryer and white worktops.

This image showcases painted full overlay cabinetry with tons of custom storage spaces in a galley style laundry room
Photo of a medium sized traditional galley separated utility room in Other with a submerged sink, shaker cabinets, blue cabinets, white walls, porcelain flooring, a side by side washer and dryer, grey floors and white worktops.
Photo of a medium sized traditional galley separated utility room in Other with a submerged sink, shaker cabinets, blue cabinets, white walls, porcelain flooring, a side by side washer and dryer, grey floors and white worktops.

Inspiration for a large classic u-shaped separated utility room in Sacramento with a submerged sink, shaker cabinets, grey cabinets, engineered stone countertops, ceramic flooring, a side by side washer and dryer and white worktops.

Luxury Laundry Room featuring double washer double dryers. This gold black and white laundry is classic and spells function all the way.
Photo of a large classic u-shaped separated utility room with a submerged sink, shaker cabinets, black cabinets, composite countertops, white walls, porcelain flooring, an integrated washer and dryer, white floors and white worktops.
Photo of a large classic u-shaped separated utility room with a submerged sink, shaker cabinets, black cabinets, composite countertops, white walls, porcelain flooring, an integrated washer and dryer, white floors and white worktops.
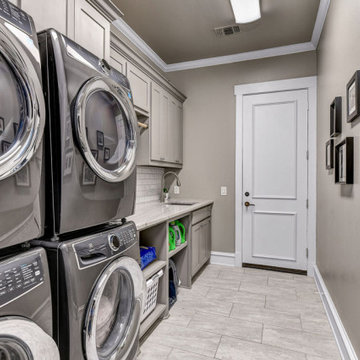
Design ideas for an expansive traditional single-wall utility room in Dallas with a submerged sink, shaker cabinets, grey cabinets, quartz worktops, grey walls, porcelain flooring, a stacked washer and dryer, white floors and grey worktops.

A fully functioning laundry space was carved out of a guest bedroom and located in the hallway on the 2nd floor.
Inspiration for a small traditional single-wall separated utility room in St Louis with a submerged sink, shaker cabinets, blue cabinets, composite countertops, white walls, ceramic flooring, a stacked washer and dryer, black floors and white worktops.
Inspiration for a small traditional single-wall separated utility room in St Louis with a submerged sink, shaker cabinets, blue cabinets, composite countertops, white walls, ceramic flooring, a stacked washer and dryer, black floors and white worktops.
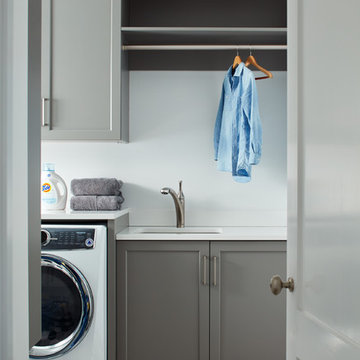
The Laundry can be a fun room when it features an eye-catching porcelain floor and boldly colored JWH Custom Cabinetry. The hanging rail, concealed ironing board, and full height linen storage on the opposite wall, make this space as practical as it is pretty.
Space planning and cabinetry: Jennifer Howard, JWH
Cabinet Installation: JWH Construction Management
Photography: Tim Lenz.
Design ideas for a medium sized classic l-shaped utility room in Burlington with a submerged sink, shaker cabinets, white cabinets, soapstone worktops, blue walls, porcelain flooring, a side by side washer and dryer, brown floors and black worktops.
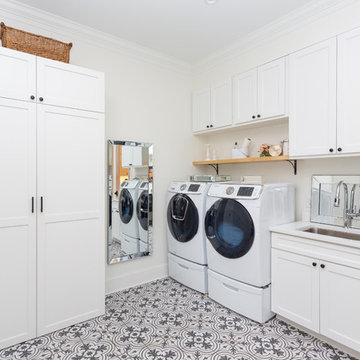
Cat Wilborne Photography
Classic utility room in Raleigh with a submerged sink, shaker cabinets, white cabinets, white walls, a side by side washer and dryer, multi-coloured floors and white worktops.
Classic utility room in Raleigh with a submerged sink, shaker cabinets, white cabinets, white walls, a side by side washer and dryer, multi-coloured floors and white worktops.
Utility Room with a Submerged Sink and Shaker Cabinets Ideas and Designs
10