Utility Room with a Submerged Sink and Tile Countertops Ideas and Designs
Refine by:
Budget
Sort by:Popular Today
1 - 20 of 26 photos
Item 1 of 3

This laundry was designed several months after the kitchen renovation - a cohesive look was needed to flow to make it look like it was done at the same time. Similar materials were chosen but with individual flare and interest. This space is multi functional not only providing a space as a laundry but as a separate pantry room for the kitchen - it also includes an integrated pull out drawer fridge.

Jeri Koegel
Photo of an expansive traditional u-shaped separated utility room in San Diego with recessed-panel cabinets, white walls, a stacked washer and dryer, grey floors, a submerged sink, tile countertops, slate flooring, green worktops and beige cabinets.
Photo of an expansive traditional u-shaped separated utility room in San Diego with recessed-panel cabinets, white walls, a stacked washer and dryer, grey floors, a submerged sink, tile countertops, slate flooring, green worktops and beige cabinets.
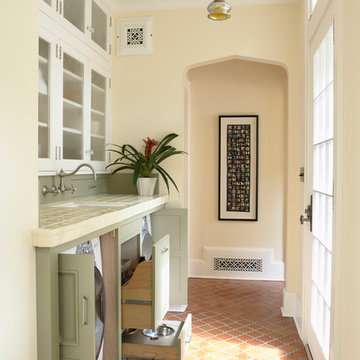
Architecture & Interior Design: David Heide Design Studio
Photography: Susan Gilmore
Design ideas for a classic single-wall utility room in Minneapolis with a submerged sink, recessed-panel cabinets, green cabinets, tile countertops, terracotta flooring, a concealed washer and dryer and beige walls.
Design ideas for a classic single-wall utility room in Minneapolis with a submerged sink, recessed-panel cabinets, green cabinets, tile countertops, terracotta flooring, a concealed washer and dryer and beige walls.
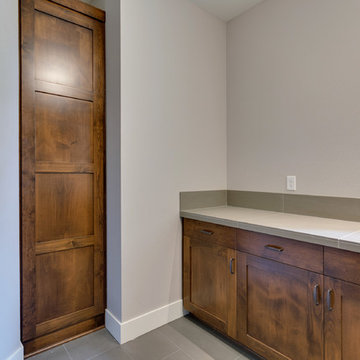
Our client's wanted to create a home that was a blending of a classic farmhouse style with a modern twist, both on the interior layout and styling as well as the exterior. With two young children, they sought to create a plan layout which would provide open spaces and functionality for their family but also had the flexibility to evolve and modify the use of certain spaces as their children and lifestyle grew and changed.
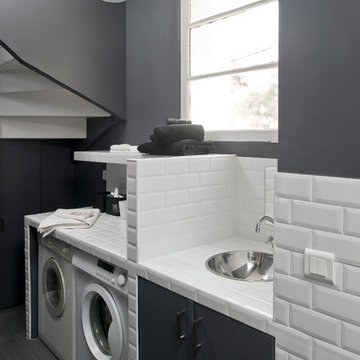
photographie JULIEN CLAPOT
Photo of a medium sized contemporary single-wall separated utility room in Paris with grey walls, a side by side washer and dryer, tile countertops, a submerged sink and painted wood flooring.
Photo of a medium sized contemporary single-wall separated utility room in Paris with grey walls, a side by side washer and dryer, tile countertops, a submerged sink and painted wood flooring.

Laundry Room in Oak Endgrainm, with Zentrum Laundry Sink ZT36
This is an example of a medium sized contemporary galley utility room in Atlanta with a submerged sink, flat-panel cabinets, brown cabinets, tile countertops, black splashback, porcelain splashback, black walls, a concealed washer and dryer and black worktops.
This is an example of a medium sized contemporary galley utility room in Atlanta with a submerged sink, flat-panel cabinets, brown cabinets, tile countertops, black splashback, porcelain splashback, black walls, a concealed washer and dryer and black worktops.

Medium sized classic l-shaped separated utility room in Chicago with a submerged sink, beaded cabinets, distressed cabinets, tile countertops, grey walls, terracotta flooring, a side by side washer and dryer, multi-coloured floors and white worktops.

This is an example of a medium sized rustic l-shaped separated utility room in Other with a submerged sink, recessed-panel cabinets, dark wood cabinets, tile countertops, beige walls, slate flooring, a stacked washer and dryer, brown floors and beige worktops.
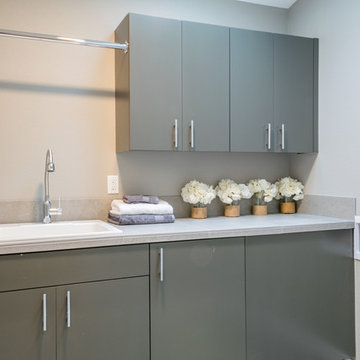
This is an example of a large contemporary galley separated utility room in Portland with a submerged sink, flat-panel cabinets, grey cabinets, grey walls and tile countertops.
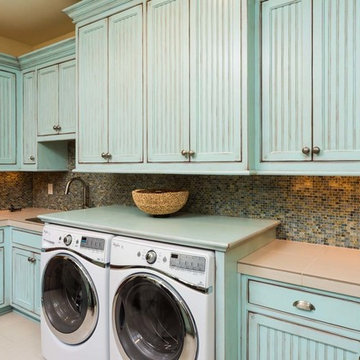
Ross Chandler
Design ideas for a large rustic galley separated utility room in Other with a submerged sink, blue cabinets, beige walls, a side by side washer and dryer, beaded cabinets, tile countertops and ceramic flooring.
Design ideas for a large rustic galley separated utility room in Other with a submerged sink, blue cabinets, beige walls, a side by side washer and dryer, beaded cabinets, tile countertops and ceramic flooring.
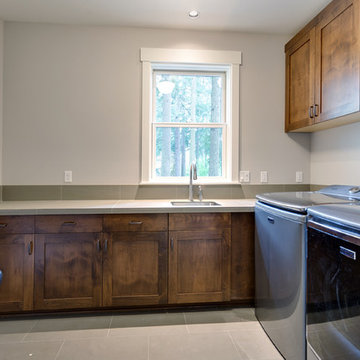
Laundry room is upstairs.
Medium sized classic l-shaped utility room in Portland with a submerged sink, shaker cabinets, medium wood cabinets, tile countertops, beige walls, porcelain flooring, a side by side washer and dryer and beige floors.
Medium sized classic l-shaped utility room in Portland with a submerged sink, shaker cabinets, medium wood cabinets, tile countertops, beige walls, porcelain flooring, a side by side washer and dryer and beige floors.
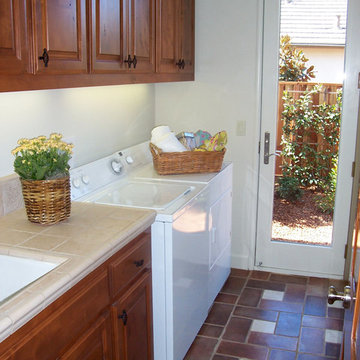
Large galley utility room in San Diego with a submerged sink, raised-panel cabinets, medium wood cabinets, tile countertops, white walls, terracotta flooring and a side by side washer and dryer.
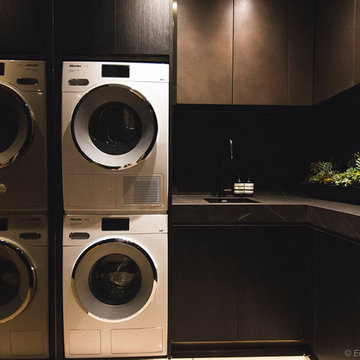
Custom laundry with black wenge ravine and bronze applied metal finish to doors and panels. Custom handmade brass trim to kickfaces and shadowlines. Miele appliances. Photo Credit: Edge Design Consultants.
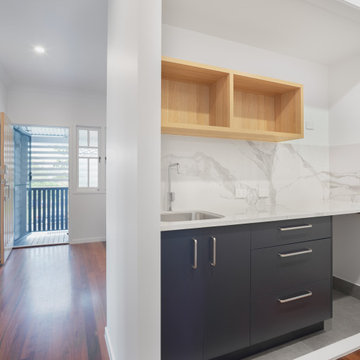
This is an example of a contemporary separated utility room in Brisbane with a submerged sink, blue cabinets, tile countertops, ceramic splashback and white walls.
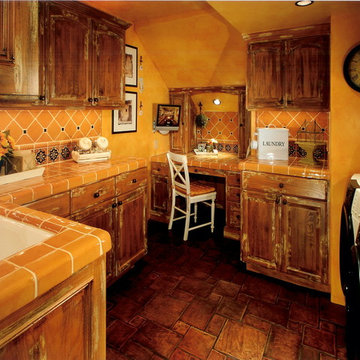
AG Photography,
Laundry Room
Mediterranean utility room in Orange County with a submerged sink, raised-panel cabinets, distressed cabinets, tile countertops, terracotta flooring, a side by side washer and dryer, orange worktops and orange walls.
Mediterranean utility room in Orange County with a submerged sink, raised-panel cabinets, distressed cabinets, tile countertops, terracotta flooring, a side by side washer and dryer, orange worktops and orange walls.
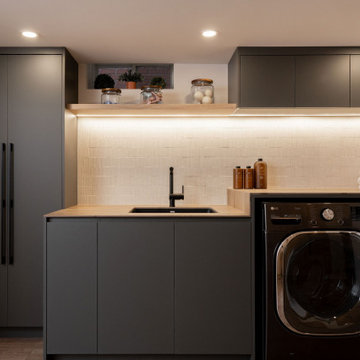
Inspiration for a large modern galley utility room in Toronto with a submerged sink, flat-panel cabinets, grey cabinets, tile countertops, beige splashback, porcelain splashback, white walls, laminate floors, a side by side washer and dryer, brown floors and beige worktops.
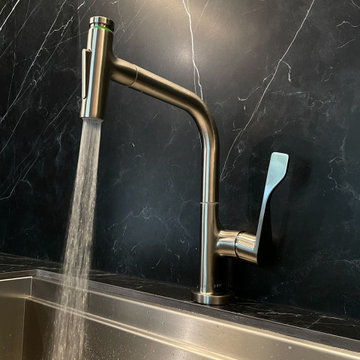
Close Up of Axor Faucet, Stainless Steel
Inspiration for a medium sized contemporary galley utility room in Atlanta with a submerged sink, flat-panel cabinets, brown cabinets, tile countertops, black splashback, porcelain splashback, black walls, a concealed washer and dryer and black worktops.
Inspiration for a medium sized contemporary galley utility room in Atlanta with a submerged sink, flat-panel cabinets, brown cabinets, tile countertops, black splashback, porcelain splashback, black walls, a concealed washer and dryer and black worktops.

Laundry room
Inspiration for a small midcentury galley utility room in Auckland with a submerged sink, all styles of cabinet, medium wood cabinets, tile countertops, beige splashback, stone tiled splashback, white walls, medium hardwood flooring, a side by side washer and dryer, brown floors, grey worktops, all types of ceiling and all types of wall treatment.
Inspiration for a small midcentury galley utility room in Auckland with a submerged sink, all styles of cabinet, medium wood cabinets, tile countertops, beige splashback, stone tiled splashback, white walls, medium hardwood flooring, a side by side washer and dryer, brown floors, grey worktops, all types of ceiling and all types of wall treatment.

Architecture & Interior Design: David Heide Design Studio
Photography: Susan Gilmore
Design ideas for a traditional single-wall utility room in Minneapolis with a submerged sink, recessed-panel cabinets, green cabinets, tile countertops, terracotta flooring, a concealed washer and dryer and beige walls.
Design ideas for a traditional single-wall utility room in Minneapolis with a submerged sink, recessed-panel cabinets, green cabinets, tile countertops, terracotta flooring, a concealed washer and dryer and beige walls.
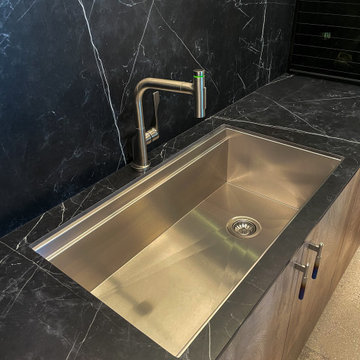
Laundry Room in Oak Endgrainm, with Zentrum Laundry Sink ZT36
Medium sized contemporary galley utility room in Atlanta with a submerged sink, flat-panel cabinets, brown cabinets, tile countertops, black splashback, porcelain splashback, black walls, a concealed washer and dryer and black worktops.
Medium sized contemporary galley utility room in Atlanta with a submerged sink, flat-panel cabinets, brown cabinets, tile countertops, black splashback, porcelain splashback, black walls, a concealed washer and dryer and black worktops.
Utility Room with a Submerged Sink and Tile Countertops Ideas and Designs
1