Utility Room with a Submerged Sink and Tonge and Groove Splashback Ideas and Designs
Refine by:
Budget
Sort by:Popular Today
1 - 20 of 43 photos
Item 1 of 3

Design ideas for a large classic galley separated utility room in Nashville with a submerged sink, shaker cabinets, blue cabinets, engineered stone countertops, tonge and groove splashback, white walls, porcelain flooring, a side by side washer and dryer, multi-coloured floors, white worktops and tongue and groove walls.

Inspiration for a large classic u-shaped separated utility room in Chicago with a submerged sink, shaker cabinets, blue cabinets, wood worktops, blue splashback, tonge and groove splashback, white walls, dark hardwood flooring, a side by side washer and dryer, brown floors, brown worktops and wallpapered walls.

A classic, modern farmhouse custom home located in Calgary, Canada.
Farmhouse galley separated utility room in Calgary with a submerged sink, beige cabinets, engineered stone countertops, beige splashback, tonge and groove splashback, white walls, porcelain flooring, a side by side washer and dryer, grey floors, white worktops and tongue and groove walls.
Farmhouse galley separated utility room in Calgary with a submerged sink, beige cabinets, engineered stone countertops, beige splashback, tonge and groove splashback, white walls, porcelain flooring, a side by side washer and dryer, grey floors, white worktops and tongue and groove walls.

This is an example of a medium sized traditional l-shaped separated utility room in Philadelphia with a submerged sink, flat-panel cabinets, white cabinets, granite worktops, white splashback, tonge and groove splashback, white walls, porcelain flooring, a stacked washer and dryer, black floors, black worktops and tongue and groove walls.

Nestled within the heart of a rustic farmhouse, the laundry room stands as a sanctuary of both practicality and rustic elegance. Stepping inside, one is immediately greeted by the warmth of the space, accentuated by the cozy interplay of elements.
The built-in cabinetry, painted in a deep rich green, exudes a timeless charm while providing abundant storage solutions. Every nook and cranny has been carefully designed to offer a place for everything, ensuring clutter is kept at bay.
A backdrop of shiplap wall treatment adds to the room's rustic allure, its horizontal lines drawing the eye and creating a sense of continuity. Against this backdrop, brass hardware gleams, casting a soft, golden glow that enhances the room's vintage appeal.
Beneath one's feet lies a masterful display of craftsmanship: heated brick floors arranged in a herringbone pattern. As the warmth seeps into the room, it invites one to linger a little longer, transforming mundane tasks into moments of comfort and solace.
Above a pin board, a vintage picture light casts a soft glow, illuminating cherished memories and inspirations. It's a subtle nod to the past, adding a touch of nostalgia to the room's ambiance.
Floating shelves adorn the walls, offering a platform for displaying treasured keepsakes and decorative accents. Crafted from rustic oak, they echo the warmth of the cabinetry, further enhancing the room's cohesive design.
In this laundry room, every element has been carefully curated to evoke a sense of rustic charm and understated luxury. It's a space where functionality meets beauty, where everyday chores become a joy, and where the timeless allure of farmhouse living is celebrated in every detail.

This is an example of a classic utility room in Atlanta with a submerged sink, shaker cabinets, turquoise cabinets, white splashback, tonge and groove splashback, white walls, an integrated washer and dryer, white worktops and tongue and groove walls.

Laundry Room work area. This sink from Kohler is wonderful. It's cast iron and it's called the Cape Dory.
Photo Credit: N. Leonard
Photo of a large farmhouse single-wall utility room in New York with a submerged sink, raised-panel cabinets, beige cabinets, granite worktops, grey walls, medium hardwood flooring, a side by side washer and dryer, brown floors, grey splashback, tonge and groove splashback, multicoloured worktops and tongue and groove walls.
Photo of a large farmhouse single-wall utility room in New York with a submerged sink, raised-panel cabinets, beige cabinets, granite worktops, grey walls, medium hardwood flooring, a side by side washer and dryer, brown floors, grey splashback, tonge and groove splashback, multicoloured worktops and tongue and groove walls.

Design ideas for a large traditional galley utility room in Dallas with a submerged sink, shaker cabinets, white cabinets, engineered stone countertops, yellow splashback, tonge and groove splashback, white walls, medium hardwood flooring, a side by side washer and dryer, white worktops and tongue and groove walls.

Photo of a contemporary single-wall utility room in Melbourne with a submerged sink, beaded cabinets, black cabinets, grey splashback, tonge and groove splashback, grey walls, light hardwood flooring, a side by side washer and dryer, beige floors, black worktops, a vaulted ceiling and tongue and groove walls.
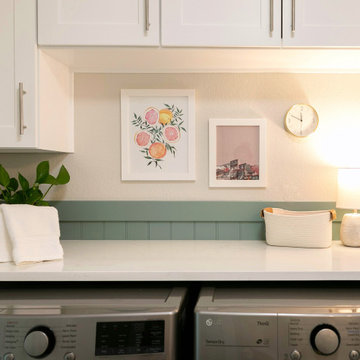
Design ideas for a classic single-wall utility room in Seattle with a submerged sink, shaker cabinets, white cabinets, engineered stone countertops, green splashback, tonge and groove splashback, green walls, vinyl flooring, a side by side washer and dryer, grey floors, white worktops and wainscoting.
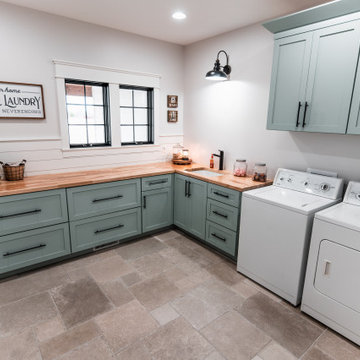
Fields of corn stalks outside the window compliment the blue cabinetry of this beautiful laundry. The warm wood butcher block top is a nice contrast.

Inspiration for a large classic l-shaped separated utility room in Other with a submerged sink, recessed-panel cabinets, beige cabinets, engineered stone countertops, beige splashback, tonge and groove splashback, blue walls, ceramic flooring, a side by side washer and dryer, beige floors, beige worktops and tongue and groove walls.
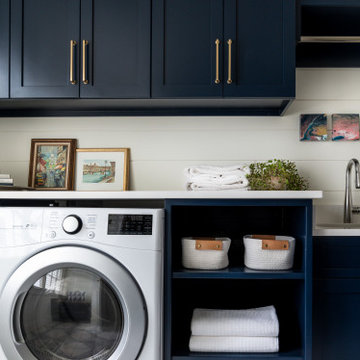
Design ideas for a large traditional galley separated utility room in Nashville with a submerged sink, shaker cabinets, blue cabinets, engineered stone countertops, tonge and groove splashback, white walls, porcelain flooring, a side by side washer and dryer, multi-coloured floors, white worktops and tongue and groove walls.

Inspiration for a small modern single-wall separated utility room in Other with a submerged sink, raised-panel cabinets, grey cabinets, granite worktops, white splashback, tonge and groove splashback, white walls, porcelain flooring, a side by side washer and dryer, grey floors and multicoloured worktops.
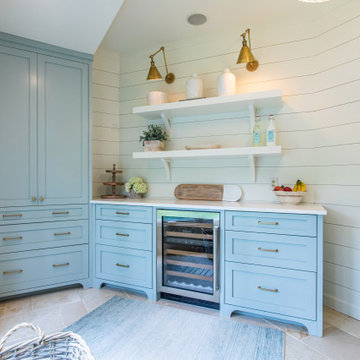
Photo of a classic utility room in Atlanta with a submerged sink, shaker cabinets, turquoise cabinets, white splashback, tonge and groove splashback, white walls, an integrated washer and dryer, white worktops and tongue and groove walls.

Photo Credit: N. Leonard
Inspiration for a large country single-wall utility room in New York with a submerged sink, raised-panel cabinets, beige cabinets, granite worktops, grey walls, medium hardwood flooring, a side by side washer and dryer, brown floors, grey splashback, tonge and groove splashback, multicoloured worktops and tongue and groove walls.
Inspiration for a large country single-wall utility room in New York with a submerged sink, raised-panel cabinets, beige cabinets, granite worktops, grey walls, medium hardwood flooring, a side by side washer and dryer, brown floors, grey splashback, tonge and groove splashback, multicoloured worktops and tongue and groove walls.

This bright, sunny and open laundry room is clean and modern with wood planking backsplash, solid surface clean white countertops, maple cabinets with contrasting handles and coastal accent baskets and rugs.
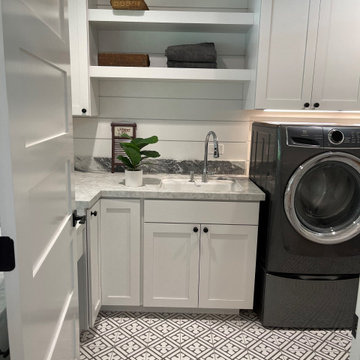
Laundry room remodel featuring DeWils cabinetry in Maple with Just white, white and gray quartzite countertop, Morgan Hill, CA | Photo: CAGE Design Build
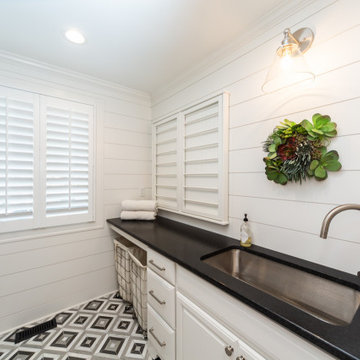
This laundry room used to be a bathroom in this lake cottage. The double vanity was reduced to a single oversized sink with a gooseneck faucet complete with sprayer. The other side where there was a second sink was converted into a folding area with storage underneath for rolling laundry bins.
Shiplap was installed from floor to ceiling along with crown molding.
The shower was converted into an area for a stacked washer and dryer with storage to the right.
The water closet was converted into a closet for additional storage.
Marble flooring was used.
Extra can lights were added and a gooseneck light was hung above the sink.
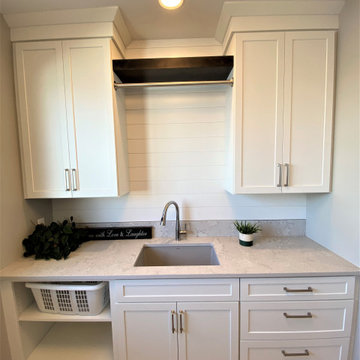
Laundry room with storage and rod for hanging clothes.
Inspiration for a traditional galley separated utility room in Grand Rapids with a submerged sink, shaker cabinets, white cabinets, engineered stone countertops, white splashback, tonge and groove splashback, vinyl flooring, brown floors and grey worktops.
Inspiration for a traditional galley separated utility room in Grand Rapids with a submerged sink, shaker cabinets, white cabinets, engineered stone countertops, white splashback, tonge and groove splashback, vinyl flooring, brown floors and grey worktops.
Utility Room with a Submerged Sink and Tonge and Groove Splashback Ideas and Designs
1