Utility Room with a Submerged Sink and Travertine Flooring Ideas and Designs
Refine by:
Budget
Sort by:Popular Today
81 - 100 of 235 photos
Item 1 of 3
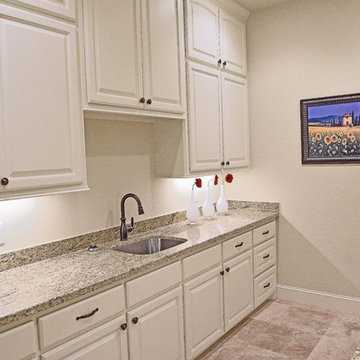
Photo of a large mediterranean galley separated utility room in Houston with a submerged sink, raised-panel cabinets, white cabinets, granite worktops, beige walls, travertine flooring, a side by side washer and dryer and beige floors.
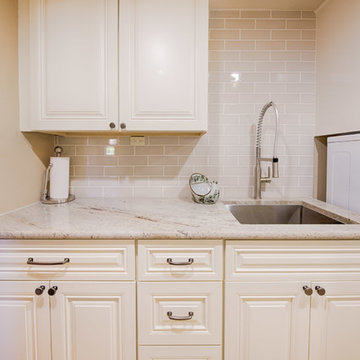
Shane Baker Studios
SOLLiD Value Series - Cambria Linen Cabinets
Jeffrey Alexander by Hardware Resources - Bremen 1 Hardware
This is an example of a large classic galley separated utility room in Phoenix with a submerged sink, raised-panel cabinets, white cabinets, quartz worktops, beige walls, travertine flooring, a side by side washer and dryer and beige floors.
This is an example of a large classic galley separated utility room in Phoenix with a submerged sink, raised-panel cabinets, white cabinets, quartz worktops, beige walls, travertine flooring, a side by side washer and dryer and beige floors.
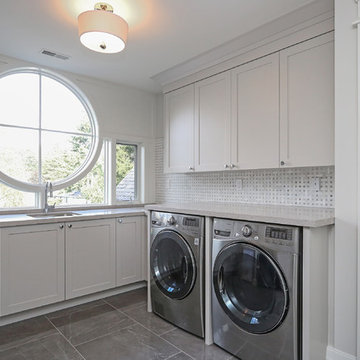
This is an example of a large classic l-shaped separated utility room in Toronto with a submerged sink, shaker cabinets, grey cabinets, engineered stone countertops, grey walls, travertine flooring, a side by side washer and dryer and grey floors.
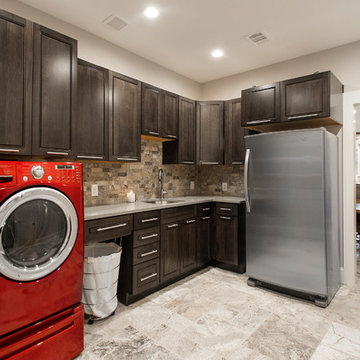
This couple moved to Plano to be closer to their kids and grandchildren. When they purchased the home, they knew that the kitchen would have to be improved as they love to cook and gather as a family. The storage and prep space was not working for them and the old stove had to go! They loved the gas range that they had in their previous home and wanted to have that range again. We began this remodel by removing a wall in the butlers pantry to create a more open space. We tore out the old cabinets and soffit and replaced them with cherry Kraftmaid cabinets all the way to the ceiling. The cabinets were designed to house tons of deep drawers for ease of access and storage. We combined the once separated laundry and utility office space into one large laundry area with storage galore. Their new kitchen and laundry space is now super functional and blends with the adjacent family room.
Photography by Versatile Imaging (Lauren Brown)
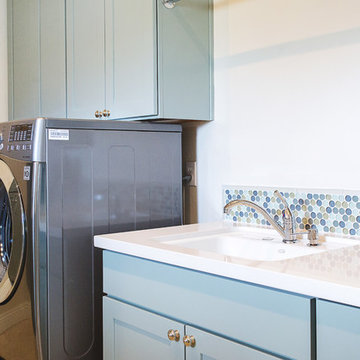
Genevieve Hansen - www.GenevieveHansen.com
Large mediterranean galley separated utility room in Phoenix with a submerged sink, shaker cabinets, blue cabinets, engineered stone countertops, white walls, travertine flooring and a side by side washer and dryer.
Large mediterranean galley separated utility room in Phoenix with a submerged sink, shaker cabinets, blue cabinets, engineered stone countertops, white walls, travertine flooring and a side by side washer and dryer.
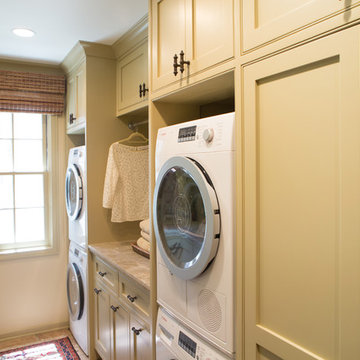
Erika Bierman Photography www.erikabiermanphotography.com
Inspiration for a medium sized traditional galley utility room in Los Angeles with shaker cabinets, beige cabinets, quartz worktops, beige walls, travertine flooring, a stacked washer and dryer and a submerged sink.
Inspiration for a medium sized traditional galley utility room in Los Angeles with shaker cabinets, beige cabinets, quartz worktops, beige walls, travertine flooring, a stacked washer and dryer and a submerged sink.
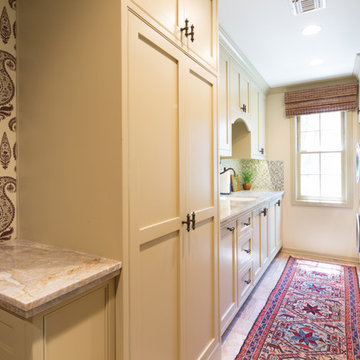
Erika Bierman Photography www.erikabiermanphotography.com
Inspiration for a medium sized classic galley utility room in Los Angeles with shaker cabinets, beige cabinets, quartz worktops, beige walls, travertine flooring, a stacked washer and dryer and a submerged sink.
Inspiration for a medium sized classic galley utility room in Los Angeles with shaker cabinets, beige cabinets, quartz worktops, beige walls, travertine flooring, a stacked washer and dryer and a submerged sink.
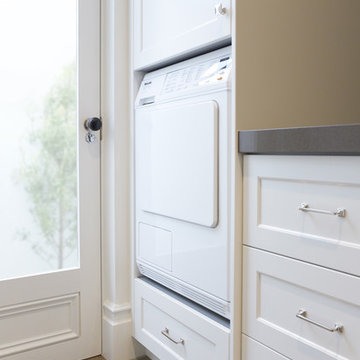
Miele Washing Machine raised and built into joinery
Photo of a large traditional galley utility room in Sydney with a submerged sink, shaker cabinets, white cabinets, engineered stone countertops, white walls, travertine flooring and a stacked washer and dryer.
Photo of a large traditional galley utility room in Sydney with a submerged sink, shaker cabinets, white cabinets, engineered stone countertops, white walls, travertine flooring and a stacked washer and dryer.
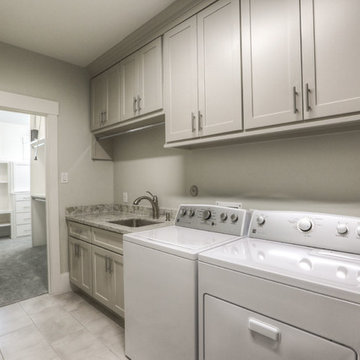
This is an example of a medium sized classic l-shaped separated utility room in Houston with a submerged sink, shaker cabinets, white cabinets, granite worktops, beige walls, travertine flooring, a side by side washer and dryer, beige floors and beige worktops.
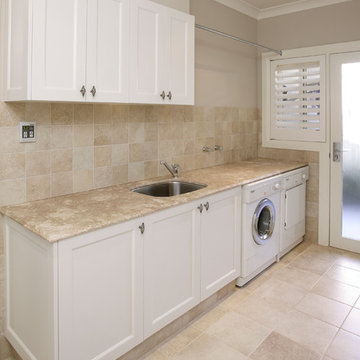
This is an example of a small single-wall utility room in Sydney with a submerged sink, shaker cabinets, white cabinets, marble worktops, beige walls, travertine flooring and a side by side washer and dryer.
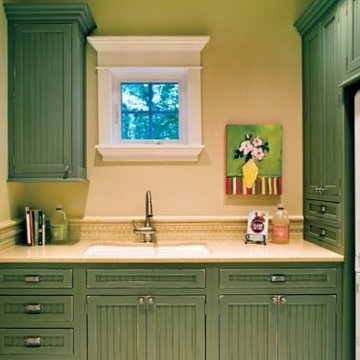
Inspiration for a medium sized shabby-chic style utility room in Austin with a submerged sink, beaded cabinets, green cabinets, engineered stone countertops, beige walls, travertine flooring and a stacked washer and dryer.
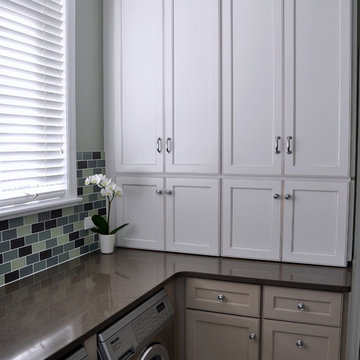
Traditional Concepts
Design ideas for a medium sized classic l-shaped separated utility room in Chicago with a submerged sink, shaker cabinets, beige cabinets, engineered stone countertops, travertine flooring, a side by side washer and dryer and grey walls.
Design ideas for a medium sized classic l-shaped separated utility room in Chicago with a submerged sink, shaker cabinets, beige cabinets, engineered stone countertops, travertine flooring, a side by side washer and dryer and grey walls.
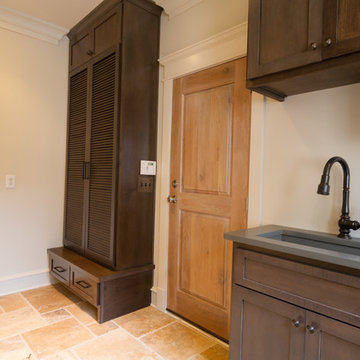
Photo of a medium sized traditional galley utility room in Atlanta with a submerged sink, louvered cabinets, dark wood cabinets and travertine flooring.
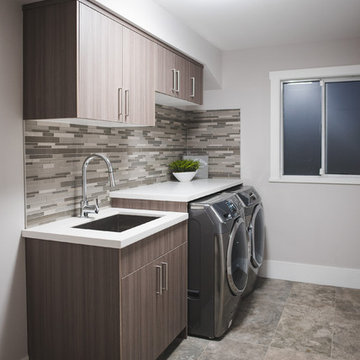
Inspiration for a medium sized contemporary single-wall separated utility room in Vancouver with a submerged sink, flat-panel cabinets, dark wood cabinets, composite countertops, beige walls, travertine flooring, a side by side washer and dryer and beige floors.
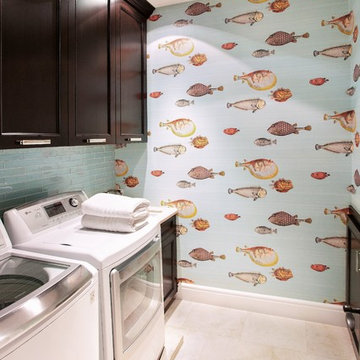
Photo of a medium sized classic single-wall separated utility room with a submerged sink, shaker cabinets, dark wood cabinets, limestone worktops, blue walls, travertine flooring and a side by side washer and dryer.
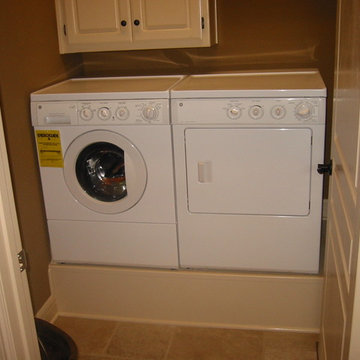
Elevated Washer and Dryer
Design ideas for a medium sized traditional single-wall laundry cupboard in Dallas with a submerged sink, shaker cabinets, white cabinets, brown walls, travertine flooring, a side by side washer and dryer and beige floors.
Design ideas for a medium sized traditional single-wall laundry cupboard in Dallas with a submerged sink, shaker cabinets, white cabinets, brown walls, travertine flooring, a side by side washer and dryer and beige floors.
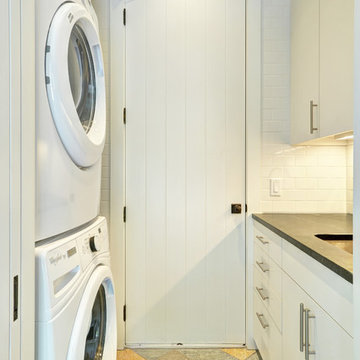
The Hamptons Collection Cove Hollow by Yankee Barn Homes
Laundry Room
Chris Foster Photography
Inspiration for a medium sized traditional galley separated utility room in New York with a submerged sink, flat-panel cabinets, white cabinets, soapstone worktops, white walls, travertine flooring and a stacked washer and dryer.
Inspiration for a medium sized traditional galley separated utility room in New York with a submerged sink, flat-panel cabinets, white cabinets, soapstone worktops, white walls, travertine flooring and a stacked washer and dryer.

Photo of a medium sized farmhouse l-shaped separated utility room in Omaha with a submerged sink, recessed-panel cabinets, beige cabinets, granite worktops, travertine flooring, a side by side washer and dryer, beige floors and grey walls.
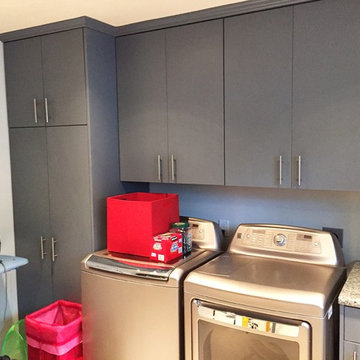
Our customer can't wait to get into their new laundry room
Medium sized modern u-shaped utility room in Houston with a submerged sink, flat-panel cabinets, grey cabinets, granite worktops, grey walls, travertine flooring and a side by side washer and dryer.
Medium sized modern u-shaped utility room in Houston with a submerged sink, flat-panel cabinets, grey cabinets, granite worktops, grey walls, travertine flooring and a side by side washer and dryer.
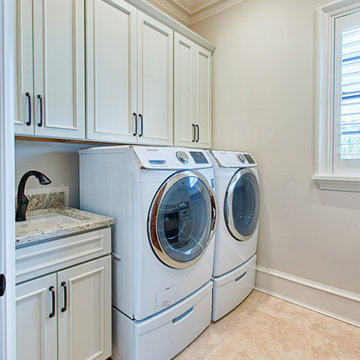
Photo of a medium sized classic single-wall separated utility room in Miami with a submerged sink, recessed-panel cabinets, white cabinets, beige walls, travertine flooring, a side by side washer and dryer and beige floors.
Utility Room with a Submerged Sink and Travertine Flooring Ideas and Designs
5