Utility Room with a Wallpapered Ceiling and a Timber Clad Ceiling Ideas and Designs
Refine by:
Budget
Sort by:Popular Today
121 - 140 of 322 photos
Item 1 of 3

1912 Historic Landmark remodeled to have modern amenities while paying homage to the home's architectural style.
Inspiration for a large classic u-shaped separated utility room in Portland with a submerged sink, shaker cabinets, blue cabinets, marble worktops, multi-coloured walls, porcelain flooring, a side by side washer and dryer, multi-coloured floors, white worktops, a timber clad ceiling and wallpapered walls.
Inspiration for a large classic u-shaped separated utility room in Portland with a submerged sink, shaker cabinets, blue cabinets, marble worktops, multi-coloured walls, porcelain flooring, a side by side washer and dryer, multi-coloured floors, white worktops, a timber clad ceiling and wallpapered walls.
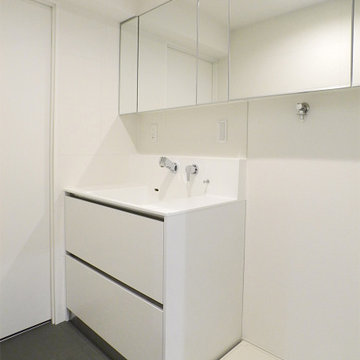
サンワカンパニーで選んだシンプルな洗面台回り。ミラーキャビネットを2台連結することで収納量と空間に広がりを。
Medium sized midcentury utility room in Yokohama with flat-panel cabinets, white cabinets, composite countertops, lino flooring, grey floors, a wallpapered ceiling and wallpapered walls.
Medium sized midcentury utility room in Yokohama with flat-panel cabinets, white cabinets, composite countertops, lino flooring, grey floors, a wallpapered ceiling and wallpapered walls.
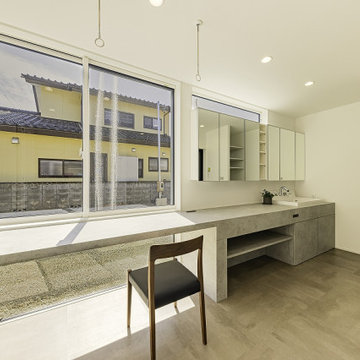
Design ideas for a large modern utility room in Other with a submerged sink, flat-panel cabinets, white cabinets, white walls, lino flooring, grey floors, grey worktops, a wallpapered ceiling and wallpapered walls.
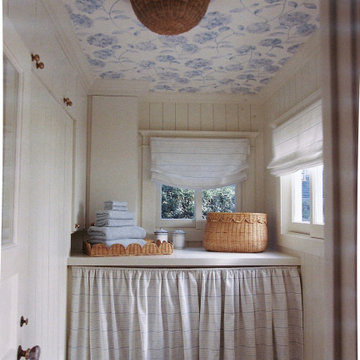
Design ideas for a medium sized traditional single-wall separated utility room in Los Angeles with white cabinets, tonge and groove splashback, a side by side washer and dryer, a wallpapered ceiling and tongue and groove walls.
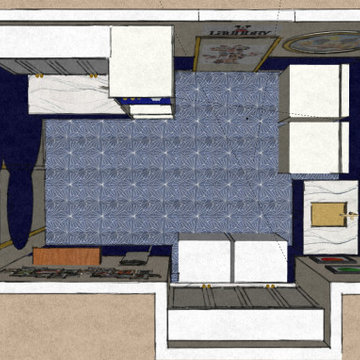
Client wanted a Disney themed laundry room.
Inspiration was from some Disney cruise photos she had.
Nautical textures, brass, colors inspired from the cruise ships. Princess family tree photos, wainscot inspired by the ship striping, smoke stack ironing board....
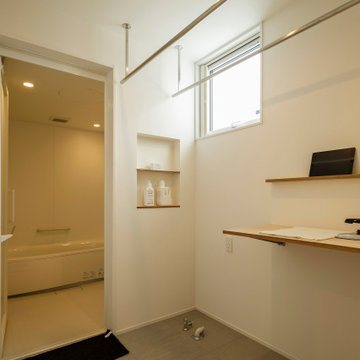
沢山の洗濯物を干すことができる脱衣兼ランドリールーム。作業を行いながら、タブレットで動画視聴ができるように工夫をこらした造作棚。ステンレスの物干しパイプ、床はフロアタイル仕上げ。
Design ideas for a medium sized urban single-wall separated utility room in Other with wood worktops, white walls, lino flooring, grey floors, brown worktops, a wallpapered ceiling and wallpapered walls.
Design ideas for a medium sized urban single-wall separated utility room in Other with wood worktops, white walls, lino flooring, grey floors, brown worktops, a wallpapered ceiling and wallpapered walls.
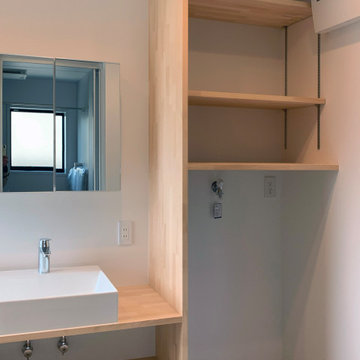
Design ideas for a modern utility room in Other with a built-in sink, open cabinets, white walls, laminate floors, grey floors, a wallpapered ceiling and wallpapered walls.
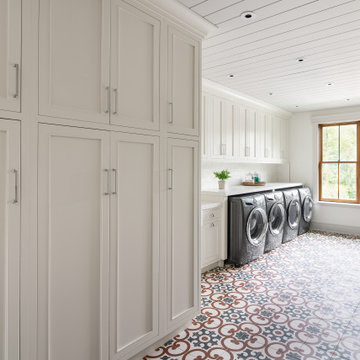
This expansive laundry room features 3 sets of washers and dryers and custom Plain & Fancy inset cabinetry. It includes a farmhouse sink, tons of folding space and 2 large storage cabinets for laundry and kitchen supplies.
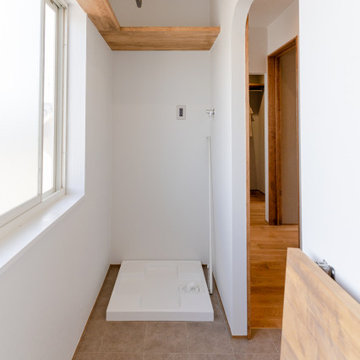
Design ideas for a rustic l-shaped utility room in Osaka with brown cabinets, wood worktops, white walls, vinyl flooring, grey floors, brown worktops, a wallpapered ceiling and wallpapered walls.
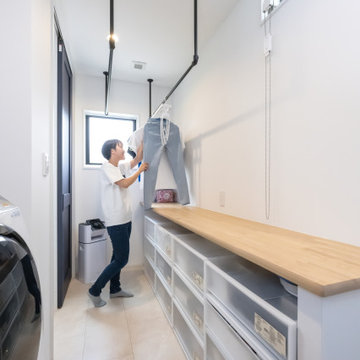
Medium sized urban single-wall utility room in Other with white walls, an integrated washer and dryer, a wallpapered ceiling and wallpapered walls.
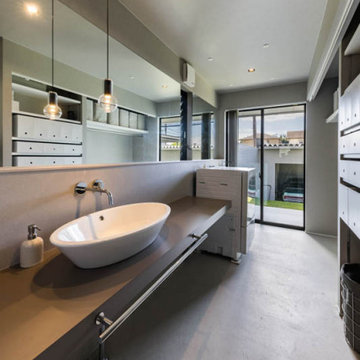
Photo of a medium sized modern single-wall separated utility room in Kyoto with a built-in sink, open cabinets, grey cabinets, grey walls, concrete flooring, an integrated washer and dryer, grey floors, grey worktops, a wallpapered ceiling and wallpapered walls.
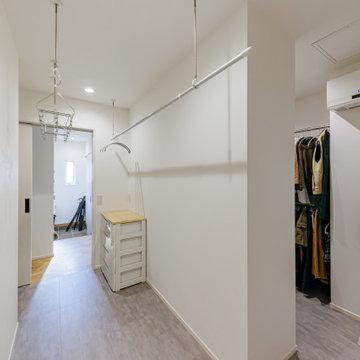
家事効率を考え、キッチン→主寝室→ランドリールーム→ファミリークロークが繋がった動線に。
Photo of a medium sized modern utility room in Kobe with a wallpapered ceiling and wallpapered walls.
Photo of a medium sized modern utility room in Kobe with a wallpapered ceiling and wallpapered walls.
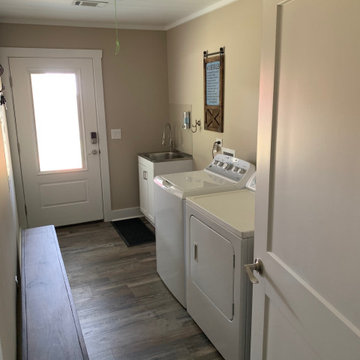
Medium sized rural separated utility room in Other with white cabinets, beige walls, laminate floors, a side by side washer and dryer and a timber clad ceiling.
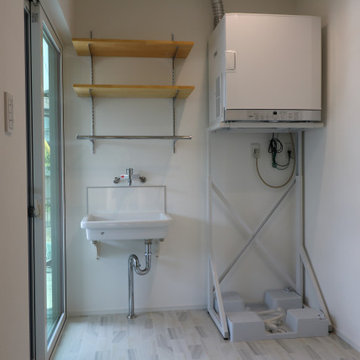
Inspiration for a separated utility room in Other with an utility sink, white splashback, white walls, vinyl flooring, a stacked washer and dryer, white floors and a wallpapered ceiling.
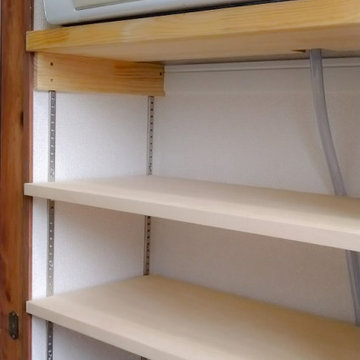
Design ideas for a medium sized modern utility room in Other with white walls, plywood flooring, brown floors, a wallpapered ceiling and wallpapered walls.
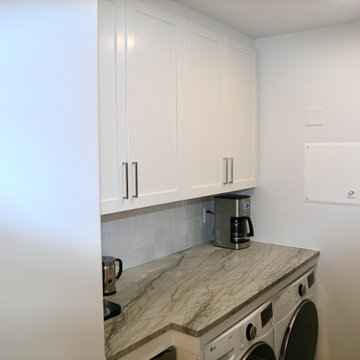
Rural utility room in Tampa with shaker cabinets, white cabinets, white splashback, white walls, vinyl flooring, a side by side washer and dryer, grey floors, grey worktops and a timber clad ceiling.
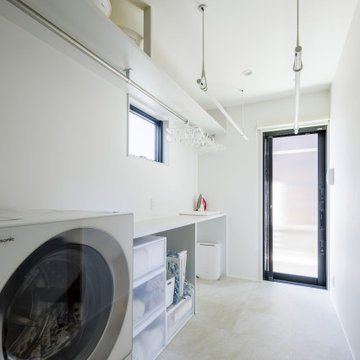
広いLDKとスキップフロアをご希望されていたO様
キッチンを中心として開放的にレイアウトした約30畳のLDK
大空間の中のアクセントとなっているダイニングテーブル一体のオーダーキッチン
家事動線を考慮した無駄のないゾーニング
キッチンから吹抜を介して会話ができるスキップフロアのスタディースペース
部屋のアクセントとして採用したウィリアムモリスの壁紙
SE構法だからなしえた大空間にオーダーのダイニングテーブル一体のキッチンを配置した「家族をつなぐスキップフロアのある家」が完成した。

Design ideas for a medium sized classic galley utility room in Chicago with a submerged sink, raised-panel cabinets, brown cabinets, onyx worktops, black splashback, marble splashback, blue walls, porcelain flooring, a side by side washer and dryer, blue floors, black worktops, a wallpapered ceiling, wallpapered walls and feature lighting.
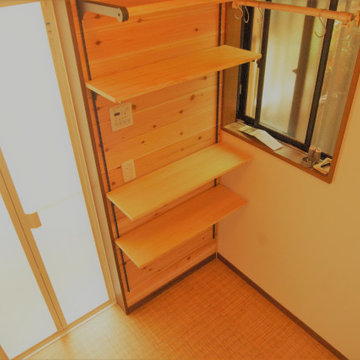
Medium sized world-inspired utility room in Other with white walls, vinyl flooring, brown floors, a wallpapered ceiling and wallpapered walls.
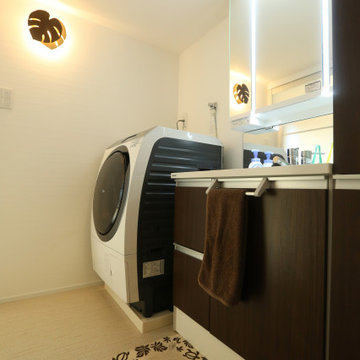
広々とした清潔感のあるランドリースペース
Medium sized utility room in Other with painted wood flooring, beige floors, a wallpapered ceiling and wallpapered walls.
Medium sized utility room in Other with painted wood flooring, beige floors, a wallpapered ceiling and wallpapered walls.
Utility Room with a Wallpapered Ceiling and a Timber Clad Ceiling Ideas and Designs
7