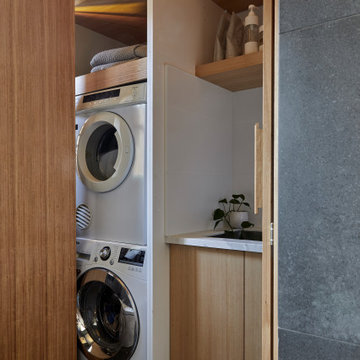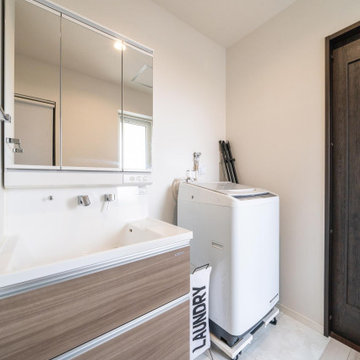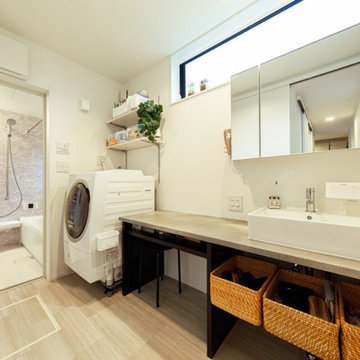Utility Room with a Wallpapered Ceiling and a Vaulted Ceiling Ideas and Designs
Refine by:
Budget
Sort by:Popular Today
1 - 20 of 452 photos
Item 1 of 3

Elegant cabinet doors hide the European laundry. Here door are open.
Design ideas for a medium sized contemporary utility room in Melbourne with flat-panel cabinets, grey cabinets, multi-coloured walls, porcelain flooring, grey floors and a vaulted ceiling.
Design ideas for a medium sized contemporary utility room in Melbourne with flat-panel cabinets, grey cabinets, multi-coloured walls, porcelain flooring, grey floors and a vaulted ceiling.

This is an example of a medium sized scandinavian l-shaped utility room in Perth with a single-bowl sink, flat-panel cabinets, white cabinets, engineered stone countertops, green splashback, mosaic tiled splashback, white walls, porcelain flooring, a stacked washer and dryer, grey floors, white worktops and a vaulted ceiling.

Modern utility room in Fukuoka with white walls, white floors, a wallpapered ceiling and wallpapered walls.

3階にあった水まわりスペースは、効率の良い生活動線を考えて2階に移動。深いブルーのタイルが、程よいアクセントになっている
Photo of a medium sized modern single-wall utility room in Fukuoka with an integrated sink, flat-panel cabinets, grey cabinets, composite countertops, white walls, a stacked washer and dryer, beige floors, white worktops, a wallpapered ceiling and wallpapered walls.
Photo of a medium sized modern single-wall utility room in Fukuoka with an integrated sink, flat-panel cabinets, grey cabinets, composite countertops, white walls, a stacked washer and dryer, beige floors, white worktops, a wallpapered ceiling and wallpapered walls.

家事のしやすいロングカウンターを採用した洗面室。ここのカウンタートップも、グラフテクトのキッチンと同系色のトーンを使い、住まい全体をコーディネートしています。
Medium sized industrial utility room in Tokyo Suburbs with open cabinets, white walls, light hardwood flooring, beige floors, beige worktops, a wallpapered ceiling and wallpapered walls.
Medium sized industrial utility room in Tokyo Suburbs with open cabinets, white walls, light hardwood flooring, beige floors, beige worktops, a wallpapered ceiling and wallpapered walls.

「王ヶ崎の家」の洗面室とランドリールームです。
This is an example of a medium sized modern single-wall separated utility room with a built-in sink, medium wood cabinets, wood worktops, white walls, limestone flooring, beige floors, a wallpapered ceiling and wallpapered walls.
This is an example of a medium sized modern single-wall separated utility room with a built-in sink, medium wood cabinets, wood worktops, white walls, limestone flooring, beige floors, a wallpapered ceiling and wallpapered walls.

Inspiration for a small contemporary l-shaped separated utility room in Los Angeles with a submerged sink, flat-panel cabinets, white cabinets, wood worktops, white splashback, metro tiled splashback, white walls, ceramic flooring, a side by side washer and dryer, grey floors, a vaulted ceiling and brown worktops.

Design ideas for a large rural u-shaped separated utility room in San Francisco with a belfast sink, shaker cabinets, white cabinets, marble worktops, white splashback, wood splashback, white walls, light hardwood flooring, a side by side washer and dryer, white worktops, a vaulted ceiling and tongue and groove walls.

This is an example of a small traditional galley utility room in Chicago with shaker cabinets, white cabinets, white splashback, wood splashback, white walls, light hardwood flooring, brown floors, a wallpapered ceiling, wallpapered walls, a stacked washer and dryer, a single-bowl sink, engineered stone countertops, grey worktops and feature lighting.

This LVP driftwood-inspired design balances overcast grey hues with subtle taupes. A smooth, calming style with a neutral undertone that works with all types of decor. With the Modin Collection, we have raised the bar on luxury vinyl plank. The result is a new standard in resilient flooring. Modin offers true embossed in register texture, a low sheen level, a rigid SPC core, an industry-leading wear layer, and so much more.

This is an example of a farmhouse galley utility room in Nashville with a built-in sink, beaded cabinets, green cabinets, wood worktops, grey splashback, ceramic splashback, white walls, ceramic flooring, a side by side washer and dryer, white floors, blue worktops and a vaulted ceiling.

This is a mid-sized galley style laundry room with custom paint grade cabinets. These cabinets feature a beaded inset construction method with a high gloss sheen on the painted finish. We also included a rolling ladder for easy access to upper level storage areas.

Attic laundry with yellow cabinetry and farmhouse sink.
Design ideas for a medium sized traditional u-shaped separated utility room in Seattle with a belfast sink, shaker cabinets, yellow cabinets, engineered stone countertops, engineered quartz splashback, grey walls, white worktops and a vaulted ceiling.
Design ideas for a medium sized traditional u-shaped separated utility room in Seattle with a belfast sink, shaker cabinets, yellow cabinets, engineered stone countertops, engineered quartz splashback, grey walls, white worktops and a vaulted ceiling.

Laundry room's are one of the most utilized spaces in the home so it's paramount that the design is not only functional but characteristic of the client. To continue with the rustic farmhouse aesthetic, we wanted to give our client the ability to walk into their laundry room and be happy about being in it. Custom laminate cabinetry in a sage colored green pairs with the green and white landscape scene wallpaper on the ceiling. To add more texture, white square porcelain tiles are on the sink wall, while small bead board painted green to match the cabinetry is on the other walls. The large sink provides ample space to wash almost anything and the brick flooring is a perfect touch of utilitarian that the client desired.

A walk in laundry room with build-in cabinets an, white quartz counters and farmhouse sink.
Photo of a medium sized traditional galley separated utility room in Boston with shaker cabinets, beige cabinets, engineered stone countertops, white walls, ceramic flooring, a side by side washer and dryer, pink floors, white worktops, a vaulted ceiling and wallpapered walls.
Photo of a medium sized traditional galley separated utility room in Boston with shaker cabinets, beige cabinets, engineered stone countertops, white walls, ceramic flooring, a side by side washer and dryer, pink floors, white worktops, a vaulted ceiling and wallpapered walls.

Laundry with blue joinery, mosaic tiles and washing machine dryer stacked.
This is an example of a medium sized contemporary single-wall separated utility room in Sydney with a double-bowl sink, flat-panel cabinets, blue cabinets, engineered stone countertops, multi-coloured splashback, mosaic tiled splashback, white walls, porcelain flooring, a stacked washer and dryer, white floors, white worktops, a vaulted ceiling and tongue and groove walls.
This is an example of a medium sized contemporary single-wall separated utility room in Sydney with a double-bowl sink, flat-panel cabinets, blue cabinets, engineered stone countertops, multi-coloured splashback, mosaic tiled splashback, white walls, porcelain flooring, a stacked washer and dryer, white floors, white worktops, a vaulted ceiling and tongue and groove walls.

Design ideas for a large traditional galley utility room in Toronto with shaker cabinets, grey cabinets, quartz worktops, white walls, ceramic flooring, multi-coloured floors, white worktops, a vaulted ceiling and tongue and groove walls.

「乾太くん」を設置したランドリールーム。隣にファミリークロークもあり、洗う→乾かす→収納がスムーズです。
Inspiration for a scandi single-wall utility room in Other with white walls, lino flooring, a stacked washer and dryer, white floors, a wallpapered ceiling and wallpapered walls.
Inspiration for a scandi single-wall utility room in Other with white walls, lino flooring, a stacked washer and dryer, white floors, a wallpapered ceiling and wallpapered walls.

2階に上がった先にすぐ見える洗面コーナー、脱衣スペース、浴室へとつながる動線。全体が室内干しコーナーにもなっている機能的な場所です。造作の洗面コーナーに貼ったハニカム柄のタイルは奥様のお気に入りです。
Photo of a medium sized urban single-wall utility room in Tokyo Suburbs with a submerged sink, open cabinets, brown cabinets, wood worktops, white walls, medium hardwood flooring, brown floors, brown worktops, a wallpapered ceiling and wallpapered walls.
Photo of a medium sized urban single-wall utility room in Tokyo Suburbs with a submerged sink, open cabinets, brown cabinets, wood worktops, white walls, medium hardwood flooring, brown floors, brown worktops, a wallpapered ceiling and wallpapered walls.

Inspired by sandy shorelines on the California coast, this beachy blonde vinyl floor brings just the right amount of variation to each room. With the Modin Collection, we have raised the bar on luxury vinyl plank. The result is a new standard in resilient flooring. Modin offers true embossed in register texture, a low sheen level, a rigid SPC core, an industry-leading wear layer, and so much more.
Utility Room with a Wallpapered Ceiling and a Vaulted Ceiling Ideas and Designs
1