Utility Room with a Wallpapered Ceiling and a Wood Ceiling Ideas and Designs
Refine by:
Budget
Sort by:Popular Today
61 - 80 of 318 photos
Item 1 of 3

This is an example of a medium sized traditional galley utility room in Chicago with a submerged sink, raised-panel cabinets, brown cabinets, onyx worktops, black splashback, marble splashback, blue walls, porcelain flooring, a side by side washer and dryer, blue floors, black worktops, a wallpapered ceiling, wallpapered walls and feature lighting.

This is an example of a medium sized rustic galley separated utility room in Austin with a submerged sink, raised-panel cabinets, white cabinets, granite worktops, beige splashback, granite splashback, beige walls, concrete flooring, a side by side washer and dryer, black floors, beige worktops, a wood ceiling and wood walls.
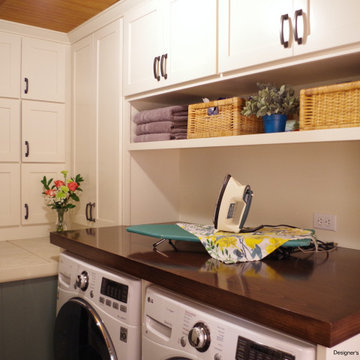
Hardworking laundry room that needed to provide storage, and folding space for this large family.
This is an example of a small classic single-wall utility room in Portland with a single-bowl sink, shaker cabinets, white cabinets, wood worktops, green walls, slate flooring, a side by side washer and dryer, brown worktops and a wood ceiling.
This is an example of a small classic single-wall utility room in Portland with a single-bowl sink, shaker cabinets, white cabinets, wood worktops, green walls, slate flooring, a side by side washer and dryer, brown worktops and a wood ceiling.
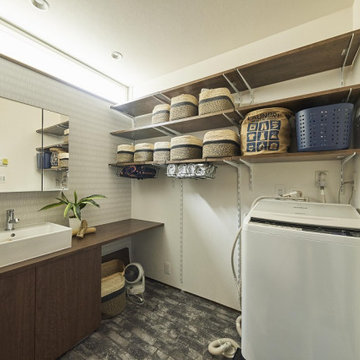
見せる収納を多めに取り入れたデザイン。造作棚板を採用し、可動棚になっているため使い勝手により、変更可能。
見せたくない収納は、洗面台下。
This is an example of a large modern utility room in Tokyo with wood worktops, white walls, vinyl flooring, brown worktops, a wallpapered ceiling and wallpapered walls.
This is an example of a large modern utility room in Tokyo with wood worktops, white walls, vinyl flooring, brown worktops, a wallpapered ceiling and wallpapered walls.
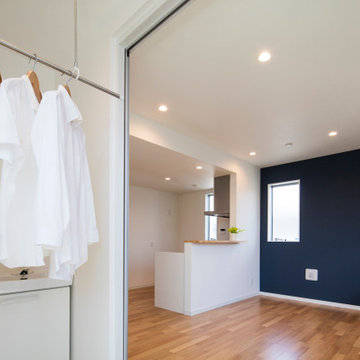
足立区の家 K
収納と洗濯のしやすさにこだわった、テラスハウスです。
株式会社小木野貴光アトリエ一級建築士建築士事務所
https://www.ogino-a.com/
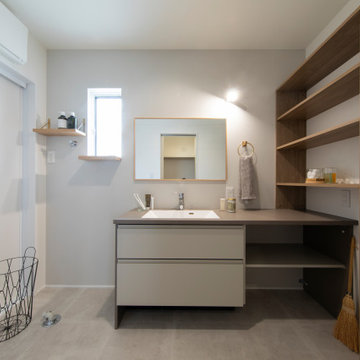
洗う、干す、しまうが全て完結。家事動線を考えつつ、空間にもこだわりました。
大きな収納棚はお子様の朝の身支度もここでできるので楽ちん。
This is an example of a scandi utility room in Other with beaded cabinets, beige cabinets, white walls, painted wood flooring, an integrated washer and dryer, beige floors, brown worktops, a wallpapered ceiling and wallpapered walls.
This is an example of a scandi utility room in Other with beaded cabinets, beige cabinets, white walls, painted wood flooring, an integrated washer and dryer, beige floors, brown worktops, a wallpapered ceiling and wallpapered walls.
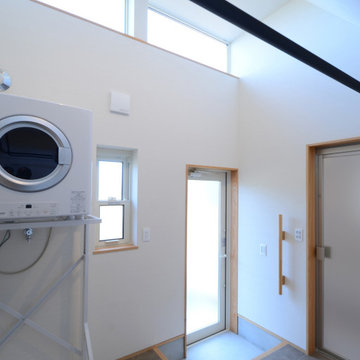
石巻平野町の家(豊橋市)脱衣室+ランドリールーム
Photo of a medium sized separated utility room in Other with white walls, a wallpapered ceiling, wallpapered walls, terracotta flooring, a stacked washer and dryer and grey floors.
Photo of a medium sized separated utility room in Other with white walls, a wallpapered ceiling, wallpapered walls, terracotta flooring, a stacked washer and dryer and grey floors.
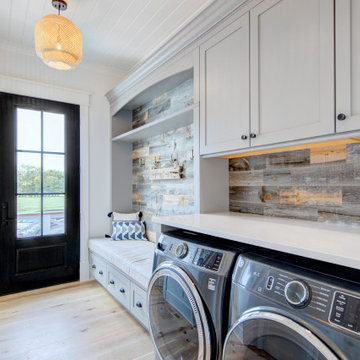
Inspiration for a large rural single-wall separated utility room in Other with shaker cabinets, grey cabinets, quartz worktops, wood splashback, a side by side washer and dryer, white worktops and a wood ceiling.
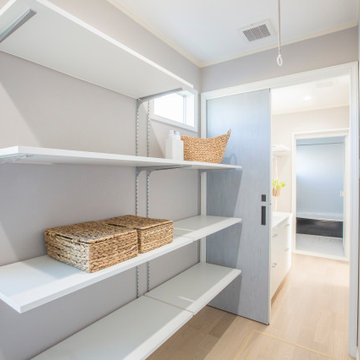
This is an example of a contemporary utility room in Other with white walls, plywood flooring, beige floors, a wallpapered ceiling and wallpapered walls.

This laundry/craft room is efficient beyond its space. Everything is in its place and no detail was overlooked to maximize the available room to meet many requirements. gift wrap, school books, laundry, and a home office are all contained in this singular space.
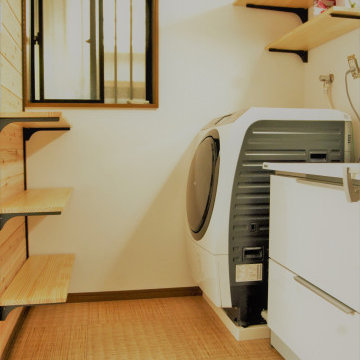
Photo of a medium sized world-inspired utility room in Other with white walls, vinyl flooring, brown floors, a wallpapered ceiling and wallpapered walls.
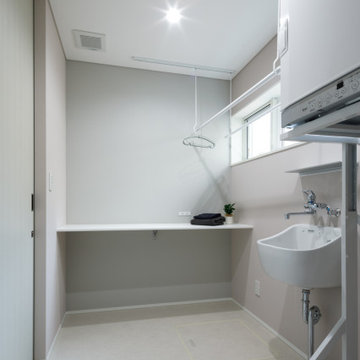
スロップシンク、ガス乾燥機、移動式物干しなどを揃えたこだわりのランドリールーム。家事作業の気分を上げるような可愛らしい色合いにしました。
Photo of a scandinavian single-wall utility room in Other with white walls, a stacked washer and dryer, white floors, white worktops, a wallpapered ceiling, wallpapered walls, an utility sink, laminate countertops and lino flooring.
Photo of a scandinavian single-wall utility room in Other with white walls, a stacked washer and dryer, white floors, white worktops, a wallpapered ceiling, wallpapered walls, an utility sink, laminate countertops and lino flooring.
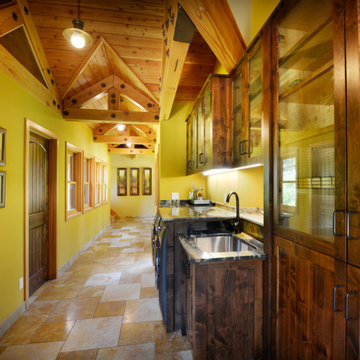
Photo of a single-wall utility room in Sacramento with a submerged sink, shaker cabinets, dark wood cabinets, green walls, beige floors, grey worktops, a vaulted ceiling and a wood ceiling.

Photo of a large traditional galley separated utility room in Chicago with open cabinets, white cabinets, white walls, a side by side washer and dryer, light hardwood flooring, brown floors, a wallpapered ceiling and wallpapered walls.
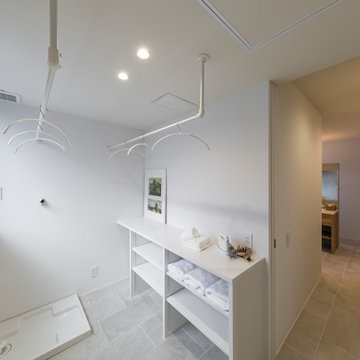
キッチンの後ろ側に配置した水廻り動線。洗う・干す・畳むが一か所で完結するランドリールーム。その隣には浴室・脱衣・洗面とトイレルームがあります。キッチンやパントリーをリビングの間に挟むことで気になる『音』の問題を解決します。
Photo of a modern separated utility room in Other with open cabinets, white cabinets, laminate countertops, white walls, ceramic flooring, an integrated washer and dryer, grey floors, white worktops and a wallpapered ceiling.
Photo of a modern separated utility room in Other with open cabinets, white cabinets, laminate countertops, white walls, ceramic flooring, an integrated washer and dryer, grey floors, white worktops and a wallpapered ceiling.
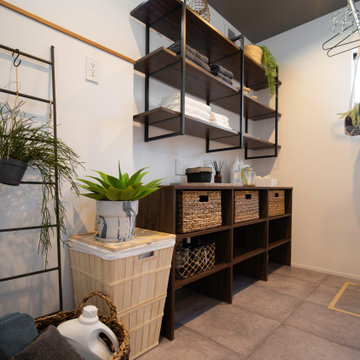
ホテルのように、シンプルに。
ホテルのように、癒しと心地よさを。
でも無理はしない。がんばらない。
どこよりも自分らしくいられる場所に。
Photo of a modern utility room in Other with open cabinets, brown cabinets, grey floors, brown worktops, a wallpapered ceiling and wallpapered walls.
Photo of a modern utility room in Other with open cabinets, brown cabinets, grey floors, brown worktops, a wallpapered ceiling and wallpapered walls.
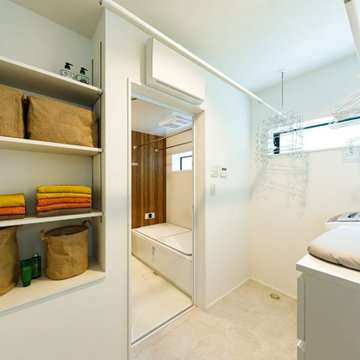
2階の洗濯室兼脱衣室。ここで洗濯、室内干し、アイロンがけを行い、同じく2階のWICへと収納する効率のよい家事動線を採用しました。
Medium sized urban separated utility room in Tokyo Suburbs with white walls, light hardwood flooring, beige floors, a wallpapered ceiling and wallpapered walls.
Medium sized urban separated utility room in Tokyo Suburbs with white walls, light hardwood flooring, beige floors, a wallpapered ceiling and wallpapered walls.
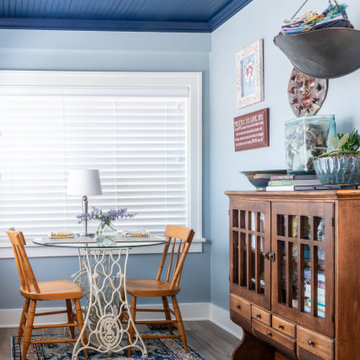
Inspiration for a classic utility room in St Louis with blue walls, porcelain flooring, a side by side washer and dryer, brown floors, a wood ceiling and panelled walls.

キッチン隣に配置した広々とした5帖程もあるユーティリティ。このスペースには洗濯機やアイロン台や可動棚があり。抜群の収納量があり使いやすい生活動線になっています。
Large modern u-shaped utility room in Other with open cabinets, light wood cabinets, wood worktops, medium hardwood flooring, an integrated washer and dryer, brown floors, brown worktops, a wallpapered ceiling and wallpapered walls.
Large modern u-shaped utility room in Other with open cabinets, light wood cabinets, wood worktops, medium hardwood flooring, an integrated washer and dryer, brown floors, brown worktops, a wallpapered ceiling and wallpapered walls.
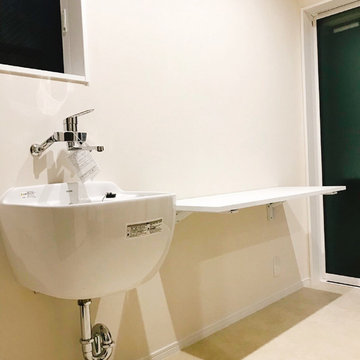
ユーティリティ
Inspiration for an urban separated utility room in Other with an utility sink, white walls, white floors, white worktops, a wallpapered ceiling and wallpapered walls.
Inspiration for an urban separated utility room in Other with an utility sink, white walls, white floors, white worktops, a wallpapered ceiling and wallpapered walls.
Utility Room with a Wallpapered Ceiling and a Wood Ceiling Ideas and Designs
4