Utility Room with a Wallpapered Ceiling and Exposed Beams Ideas and Designs
Refine by:
Budget
Sort by:Popular Today
81 - 100 of 338 photos
Item 1 of 3
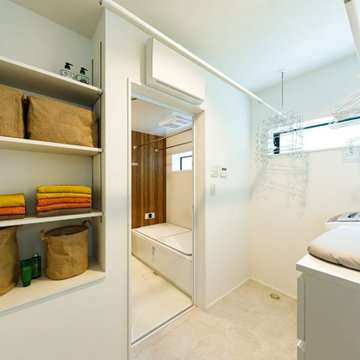
2階の洗濯室兼脱衣室。ここで洗濯、室内干し、アイロンがけを行い、同じく2階のWICへと収納する効率のよい家事動線を採用しました。
Medium sized urban separated utility room in Tokyo Suburbs with white walls, light hardwood flooring, beige floors, a wallpapered ceiling and wallpapered walls.
Medium sized urban separated utility room in Tokyo Suburbs with white walls, light hardwood flooring, beige floors, a wallpapered ceiling and wallpapered walls.

キッチン隣に配置した広々とした5帖程もあるユーティリティ。このスペースには洗濯機やアイロン台や可動棚があり。抜群の収納量があり使いやすい生活動線になっています。
Large modern u-shaped utility room in Other with open cabinets, light wood cabinets, wood worktops, medium hardwood flooring, an integrated washer and dryer, brown floors, brown worktops, a wallpapered ceiling and wallpapered walls.
Large modern u-shaped utility room in Other with open cabinets, light wood cabinets, wood worktops, medium hardwood flooring, an integrated washer and dryer, brown floors, brown worktops, a wallpapered ceiling and wallpapered walls.
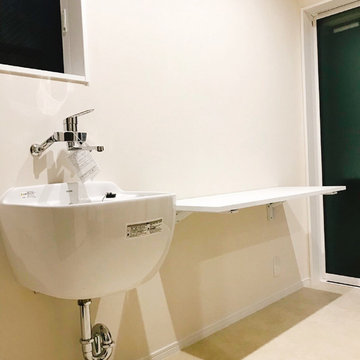
ユーティリティ
Inspiration for an urban separated utility room in Other with an utility sink, white walls, white floors, white worktops, a wallpapered ceiling and wallpapered walls.
Inspiration for an urban separated utility room in Other with an utility sink, white walls, white floors, white worktops, a wallpapered ceiling and wallpapered walls.

Design ideas for a small modern single-wall utility room in New York with flat-panel cabinets, green cabinets, wood worktops, white walls, concrete flooring, a stacked washer and dryer, grey floors, blue worktops and exposed beams.
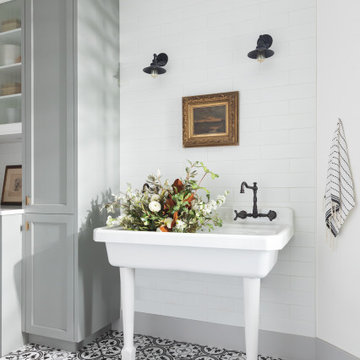
For this 9,000 square-foot, timber-frame home we designed wholly traditional elements with natural materials, including brushed brass, real chequered marble floors, oak timbers, stone and cast limestone—and mixed them with a modern palette of soft greys and whites.
We also juxtaposed traditional design elements with modern furniture: pieces featuring rounded boucle shapes, rattan, Vienna straw, modern white oak chairs. There’s a thread of layered, European timelessness throughout, even though it’s minimalist and airy.
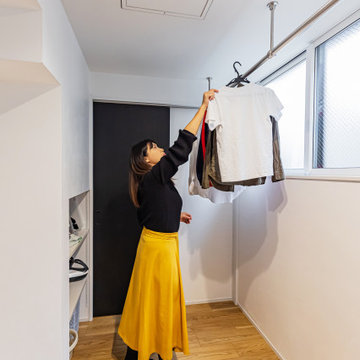
広めに設けたランドリールームは、窓の位置を陽の光や風通しを考慮した配置に。
ウォークインクローゼットと繋がっているので、家事の時間短縮ができる。
Design ideas for a medium sized modern single-wall separated utility room in Kobe with wallpapered walls and a wallpapered ceiling.
Design ideas for a medium sized modern single-wall separated utility room in Kobe with wallpapered walls and a wallpapered ceiling.
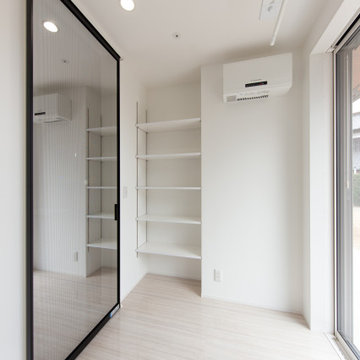
ランドリールームでは、清潔感あふれる色合いにし、
洗面化粧台へ続く入口にはパネルタイプの引き戸
YKKファミッド引き戸のハイドアを採用しました。
床材には傷が付きにくく、汚れにくいハピアフロアの石目柄を採用。大理石調の柄で重厚感・高級感あるスペースに仕上げました
Small modern single-wall separated utility room in Other with white walls, plywood flooring, white floors, white worktops, a wallpapered ceiling and wallpapered walls.
Small modern single-wall separated utility room in Other with white walls, plywood flooring, white floors, white worktops, a wallpapered ceiling and wallpapered walls.

Inspiration for a large farmhouse l-shaped utility room in Chicago with an integrated sink, raised-panel cabinets, white cabinets, quartz worktops, blue walls, medium hardwood flooring, a side by side washer and dryer, brown floors, white worktops, white splashback, granite splashback, a wallpapered ceiling, wallpapered walls and feature lighting.
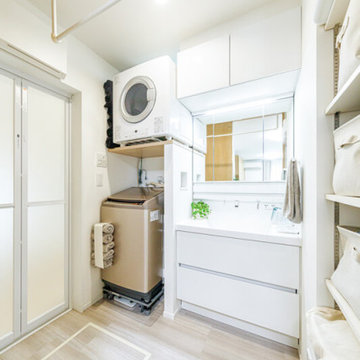
脱衣洗面所を兼ねたランドリースペース。見え方にも配慮して、常にすっきりと爽やかさが際立つ空間に。「夜のうちに乾燥機を回しておけば、それだけで家事が時短できます」と奥様。住まいが進化して、ガス乾燥機や部屋干しするご家庭も多くなっています。
Design ideas for a medium sized modern u-shaped utility room in Tokyo Suburbs with a submerged sink, open cabinets, white cabinets, white walls, light hardwood flooring, a stacked washer and dryer, beige floors, white worktops, a wallpapered ceiling and wallpapered walls.
Design ideas for a medium sized modern u-shaped utility room in Tokyo Suburbs with a submerged sink, open cabinets, white cabinets, white walls, light hardwood flooring, a stacked washer and dryer, beige floors, white worktops, a wallpapered ceiling and wallpapered walls.
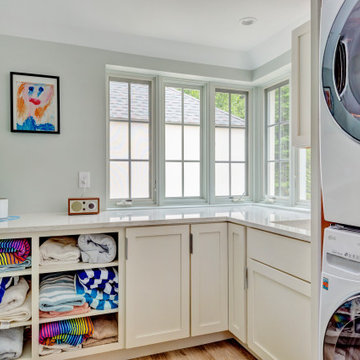
This is an example of a medium sized contemporary utility room with a submerged sink, shaker cabinets, white cabinets, white walls, laminate floors, a stacked washer and dryer, beige floors, white worktops and a wallpapered ceiling.

Laundry Room featuring Raintree Green Cabinets and a Compact Washer and Dryer.
Photo of a classic utility room in Other with a submerged sink, shaker cabinets, green cabinets, quartz worktops, grey splashback, porcelain splashback, grey walls, porcelain flooring, a side by side washer and dryer, white floors and exposed beams.
Photo of a classic utility room in Other with a submerged sink, shaker cabinets, green cabinets, quartz worktops, grey splashback, porcelain splashback, grey walls, porcelain flooring, a side by side washer and dryer, white floors and exposed beams.
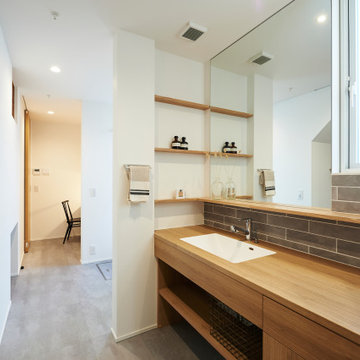
This is an example of a medium sized utility room in Other with vinyl flooring, a wallpapered ceiling and wallpapered walls.
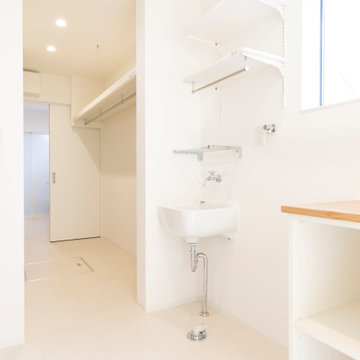
Inspiration for a scandi single-wall separated utility room in Other with an utility sink, open cabinets, white walls, vinyl flooring, an integrated washer and dryer, beige floors, a wallpapered ceiling and wallpapered walls.
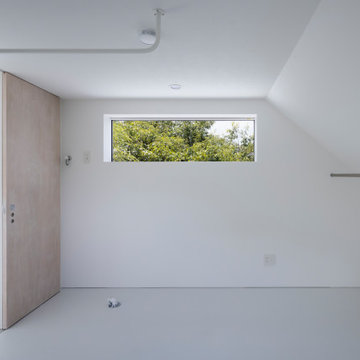
3階ユーティリティー。勾配天井は斜線制限による。
Design ideas for a modern utility room in Other with white walls, lino flooring, white floors, a wallpapered ceiling and wallpapered walls.
Design ideas for a modern utility room in Other with white walls, lino flooring, white floors, a wallpapered ceiling and wallpapered walls.

Laundry that can function as a butlers pantry when needed
This is an example of a medium sized classic l-shaped separated utility room in Milwaukee with beaded cabinets, distressed cabinets, engineered stone countertops, white splashback, engineered quartz splashback, beige walls, limestone flooring, a stacked washer and dryer, beige floors, white worktops and exposed beams.
This is an example of a medium sized classic l-shaped separated utility room in Milwaukee with beaded cabinets, distressed cabinets, engineered stone countertops, white splashback, engineered quartz splashback, beige walls, limestone flooring, a stacked washer and dryer, beige floors, white worktops and exposed beams.
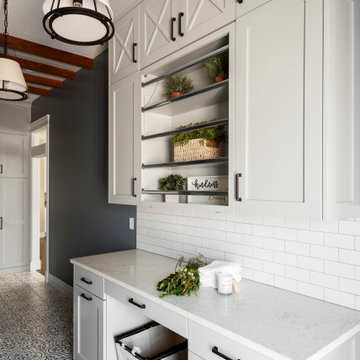
Shaker cabinets painted a soft gray, quartz countertops, and a subway tile backsplash. Patterned tile completes the look.
Photo of a traditional galley separated utility room with a built-in sink, shaker cabinets, grey cabinets, engineered stone countertops, white splashback, metro tiled splashback, blue walls, porcelain flooring, a side by side washer and dryer, multi-coloured floors, white worktops and exposed beams.
Photo of a traditional galley separated utility room with a built-in sink, shaker cabinets, grey cabinets, engineered stone countertops, white splashback, metro tiled splashback, blue walls, porcelain flooring, a side by side washer and dryer, multi-coloured floors, white worktops and exposed beams.
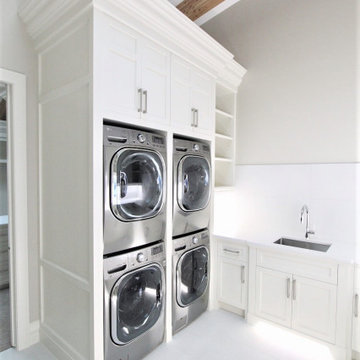
This house is laundry room #goals. Two built in washers and dryers, floor to ceiling white custom cabinets, laundry room undermount sink, and undercabinet lighting.
This is an example of a medium sized classic galley utility room in San Francisco with a built-in sink, shaker cabinets, white cabinets, wood worktops, grey splashback, ceramic splashback, grey walls, vinyl flooring, a side by side washer and dryer, white floors, brown worktops, exposed beams and panelled walls.
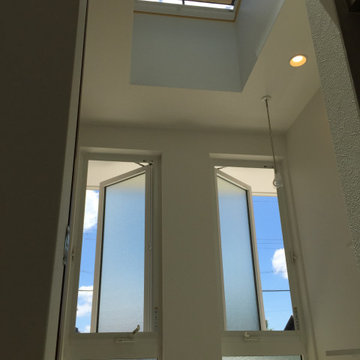
Inspiration for a medium sized modern separated utility room in Other with an utility sink, laminate countertops, white walls, lino flooring, an integrated washer and dryer, beige floors, white worktops, a wallpapered ceiling and wallpapered walls.

「王ヶ崎の家」の洗面室とランドリールームです。
This is an example of a medium sized modern single-wall separated utility room with a built-in sink, medium wood cabinets, wood worktops, white walls, limestone flooring, beige floors, a wallpapered ceiling and wallpapered walls.
This is an example of a medium sized modern single-wall separated utility room with a built-in sink, medium wood cabinets, wood worktops, white walls, limestone flooring, beige floors, a wallpapered ceiling and wallpapered walls.
Utility Room with a Wallpapered Ceiling and Exposed Beams Ideas and Designs
5