Utility Room with a Wallpapered Ceiling Ideas and Designs
Refine by:
Budget
Sort by:Popular Today
81 - 95 of 95 photos
Item 1 of 3
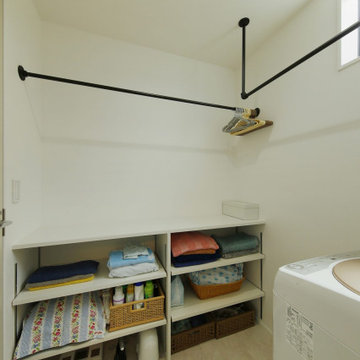
洗面室とつながる脱衣室。腰高サイズの造作棚は、洗濯物をたたんだり、アイロンがけをするのに最適な場所。この脱衣室と洗面室には、随所に室内干し用の物干しバーを設置しています
This is an example of a medium sized industrial single-wall utility room in Tokyo Suburbs with open cabinets, white cabinets, wood worktops, white worktops, white walls, porcelain flooring, beige floors, a wallpapered ceiling and wallpapered walls.
This is an example of a medium sized industrial single-wall utility room in Tokyo Suburbs with open cabinets, white cabinets, wood worktops, white worktops, white walls, porcelain flooring, beige floors, a wallpapered ceiling and wallpapered walls.
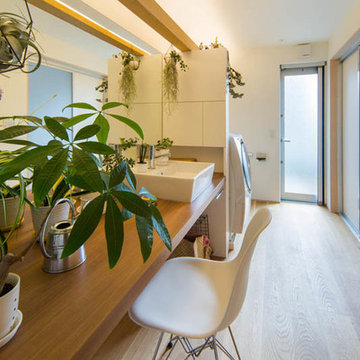
Inspiration for a medium sized modern single-wall utility room in Kobe with wood worktops, white walls, medium hardwood flooring, an integrated washer and dryer, a wallpapered ceiling, wallpapered walls and feature lighting.
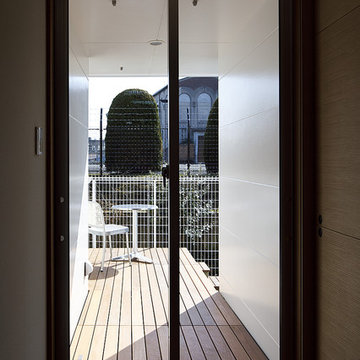
Design ideas for a small modern single-wall utility room in Kyoto with white walls, a wallpapered ceiling and wallpapered walls.
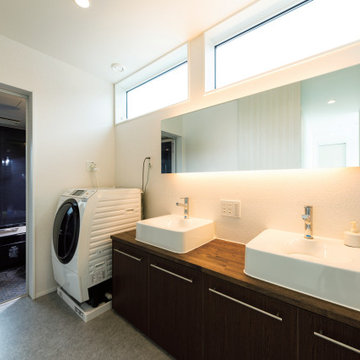
洗面台はホテルライクなツーボウル仕上げにしました。ワイドな高窓から光が差して朝は清々しく、夜はワイドミラーの間接照明でやわらかく、ムーディに。「リラックスタイムをくつろいで過ごせるように」(Oさま)と、浴室はシックで落ち着きのある色合いに仕上げました。
Design ideas for a medium sized modern single-wall utility room in Tokyo Suburbs with a built-in sink, beaded cabinets, brown cabinets, wood worktops, white walls, plywood flooring, an integrated washer and dryer, grey floors, brown worktops, a wallpapered ceiling and wallpapered walls.
Design ideas for a medium sized modern single-wall utility room in Tokyo Suburbs with a built-in sink, beaded cabinets, brown cabinets, wood worktops, white walls, plywood flooring, an integrated washer and dryer, grey floors, brown worktops, a wallpapered ceiling and wallpapered walls.
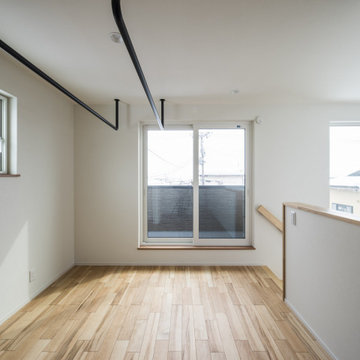
家事動線をコンパクトにまとめたい。
しばらくつかわない子供部屋をなくしたい。
高低差のある土地を削って外構計画を考えた。
広いリビングと大きな吹き抜けの開放感を。
家族のためだけの動線を考え、たったひとつ間取りにたどり着いた。
快適に暮らせるようにトリプルガラスを採用した。
そんな理想を取り入れた建築計画を一緒に考えました。
そして、家族の想いがまたひとつカタチになりました。
家族構成:30代夫婦+子供
施工面積:124.20 ㎡ ( 37.57 坪)
竣工:2021年 4月
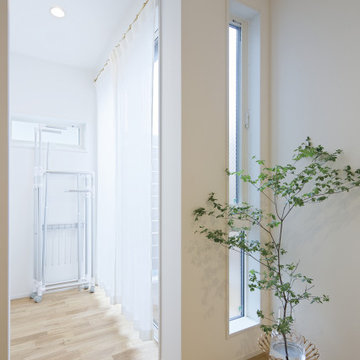
Inspiration for a small scandi utility room in Yokohama with a wallpapered ceiling.

Photo of a medium sized classic galley utility room in Chicago with a single-bowl sink, shaker cabinets, medium wood cabinets, quartz worktops, white splashback, porcelain splashback, beige walls, light hardwood flooring, a side by side washer and dryer, beige floors, white worktops, a wallpapered ceiling and wainscoting.

Photo of a small traditional galley utility room in Chicago with a single-bowl sink, shaker cabinets, white cabinets, engineered stone countertops, white splashback, wood splashback, white walls, light hardwood flooring, a stacked washer and dryer, brown floors, grey worktops, a wallpapered ceiling, wallpapered walls and feature lighting.
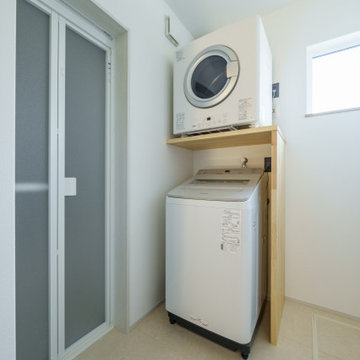
みんながつどえる広々としたリビングにしたい。
キッチンから見渡せるような配置にしたい。
広いパントリーに大きい冷凍庫は必須。
大空間を演出する吹抜けから空をみる。
1階はナラ、2階はカエデのフローリング。
家族みんなで動線を考え、快適な間取りに。
沢山の理想を詰め込み、たったひとつ建築計画を考えました。
そして、家族の想いがまたひとつカタチになりました。
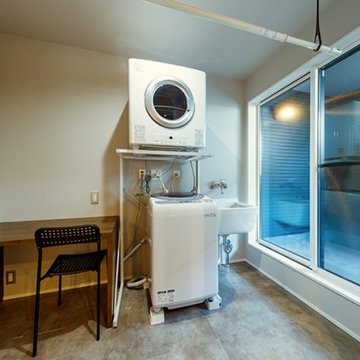
洗面スペースに隣接したアイロンがけコーナーにもなる多目的カウンターを設けた洗濯室。洗濯後、右のバルコニーに外干し、雨が降ればすぐにサッと室内干しへ。花粉や梅雨時期など、外干しに向かない季節には乾燥機を活用するなど、季節に応じて自由な使い方ができます。家づくりの参考にしたい洗濯室。
This is an example of a medium sized modern single-wall utility room in Tokyo Suburbs with white walls, porcelain flooring, a stacked washer and dryer, beige floors, a wallpapered ceiling and wallpapered walls.
This is an example of a medium sized modern single-wall utility room in Tokyo Suburbs with white walls, porcelain flooring, a stacked washer and dryer, beige floors, a wallpapered ceiling and wallpapered walls.
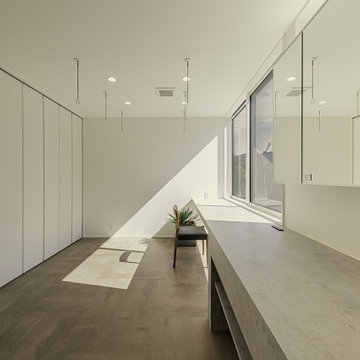
Photo of a large modern utility room in Other with a submerged sink, flat-panel cabinets, white cabinets, white walls, lino flooring, grey floors, grey worktops, a wallpapered ceiling and wallpapered walls.
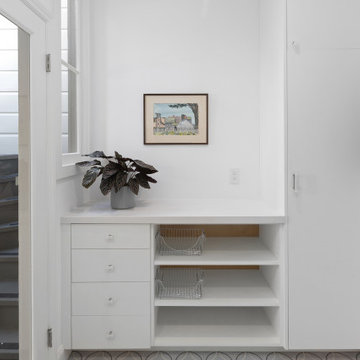
A white laundry room and mudroom creates the perfect space to drop items as you come in the door. Two levels of wall pegs (for adults and children) allows everyone to help maintain a tidy home. Shoe storage with metal baskets keeps shoes corralled. Drawers and cabinets hold cleaning supplies.
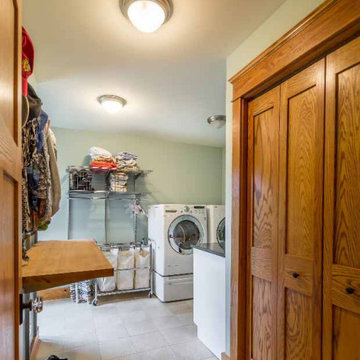
This is an example of a medium sized traditional galley utility room in Chicago with a built-in sink, recessed-panel cabinets, medium wood cabinets, granite worktops, grey splashback, granite splashback, white walls, ceramic flooring, a side by side washer and dryer, grey floors, grey worktops, a wallpapered ceiling and wallpapered walls.
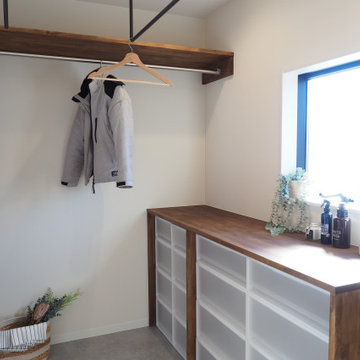
ユーティリティスペース。
家族の洋服を収納することが可能。
また、室内干しやアイロンが必要なお洋服を一時保管することもできます。
Urban single-wall utility room in Other with wood worktops, white walls, a side by side washer and dryer, grey floors, beige worktops, a wallpapered ceiling and wallpapered walls.
Urban single-wall utility room in Other with wood worktops, white walls, a side by side washer and dryer, grey floors, beige worktops, a wallpapered ceiling and wallpapered walls.
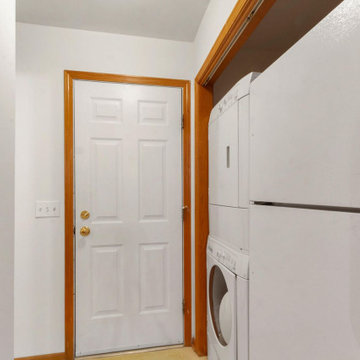
Inspiration for a medium sized traditional single-wall utility room in Milwaukee with white walls, light hardwood flooring, a stacked washer and dryer, brown floors, a wallpapered ceiling and wainscoting.
Utility Room with a Wallpapered Ceiling Ideas and Designs
5