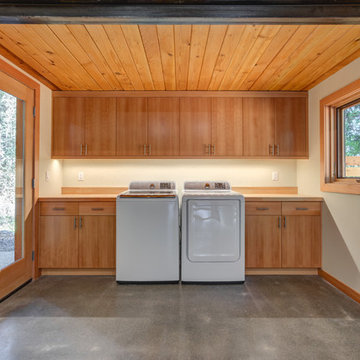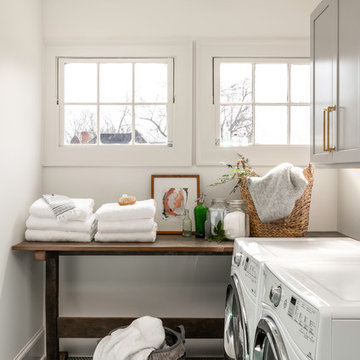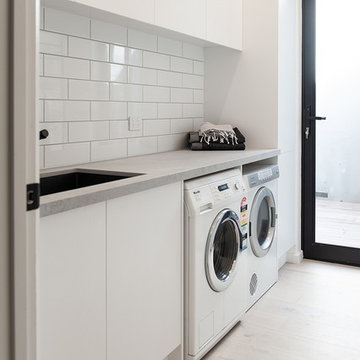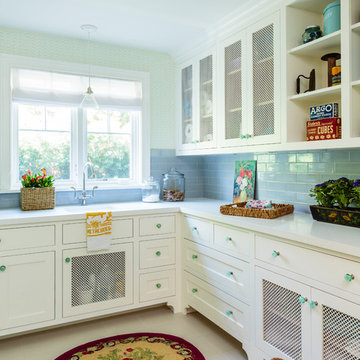Utility Room with All Styles of Cabinet and a Side By Side Washer and Dryer Ideas and Designs
Refine by:
Budget
Sort by:Popular Today
121 - 140 of 21,675 photos
Item 1 of 3

Medium sized contemporary single-wall separated utility room in Orange County with a submerged sink, flat-panel cabinets, light wood cabinets, soapstone worktops, white walls, ceramic flooring, a side by side washer and dryer, multi-coloured floors and black worktops.

Chris Loomis Photography
This is an example of a large mediterranean separated utility room in Phoenix with a belfast sink, raised-panel cabinets, green cabinets, concrete worktops, white walls, terracotta flooring, a side by side washer and dryer and multi-coloured floors.
This is an example of a large mediterranean separated utility room in Phoenix with a belfast sink, raised-panel cabinets, green cabinets, concrete worktops, white walls, terracotta flooring, a side by side washer and dryer and multi-coloured floors.

Photo of a large contemporary galley utility room in Orange County with a submerged sink, recessed-panel cabinets, blue cabinets, quartz worktops, beige walls, porcelain flooring, a side by side washer and dryer, beige floors and white worktops.

The stylish and function laundry & mudroom space in the Love Shack TV project. This room performs double duties with an area to house coats and shoes with direct access to the outdoor spaces and full laundry facilities. Featuring a custom Slimline Shaker door profile by LTKI painted in Dulux 'Bottle Brush' matt finish perfectly paired with leather cabinet pulls and hooks from MadeMeasure.
Designed By: Rex Hirst
Photographed By: Tim Turner

Completely remodeled farmhouse to update finishes & floor plan. Space plan, lighting schematics, finishes, furniture selection, and styling were done by K Design
Photography: Isaac Bailey Photography

Laundry room Concept, modern farmhouse, with farmhouse sink, wood floors, grey cabinets, mini fridge in Powell
This is an example of a medium sized country galley utility room in Columbus with a belfast sink, shaker cabinets, grey cabinets, quartz worktops, beige walls, vinyl flooring, a side by side washer and dryer, multi-coloured floors and white worktops.
This is an example of a medium sized country galley utility room in Columbus with a belfast sink, shaker cabinets, grey cabinets, quartz worktops, beige walls, vinyl flooring, a side by side washer and dryer, multi-coloured floors and white worktops.

This is an example of a large modern single-wall separated utility room in Seattle with flat-panel cabinets, light wood cabinets, wood worktops, white walls, concrete flooring, a side by side washer and dryer, grey floors and beige worktops.

Old Grove estate featuring painted wood floors, built-in custom cabinetry, sliding ladder, and Dutch door leading into the mud room.
Design and Architecture: William B. Litchfield
Builder: Nautilus Homes
Photos:
Jessica Glynn
www.jessicaglynn.com
Photo of a medium sized classic l-shaped utility room in Burlington with a submerged sink, shaker cabinets, white cabinets, soapstone worktops, blue walls, porcelain flooring, a side by side washer and dryer, brown floors and black worktops.

Inspiration for a country utility room in Minneapolis with shaker cabinets, light wood cabinets, wood worktops, white walls, a side by side washer and dryer, black floors and beige worktops.

Photo of a medium sized contemporary single-wall utility room in Brisbane with a single-bowl sink, flat-panel cabinets, white cabinets, engineered stone countertops, black walls, ceramic flooring, a side by side washer and dryer, grey floors and grey worktops.

Take a look at this two-story historical design that is both unique and welcoming. This laundry room continues the bright feel of the house and provides for plenty of space to wash, dry, and fold the weekly laundry.

This was a fun kitchen transformation to work on and one that was mainly about new finishes and new cabinetry. We kept almost all the major appliances where they were. We added beadboard, beams and new white oak floors for character.

Zesta Kitchens
Inspiration for a medium sized modern galley separated utility room in Melbourne with a submerged sink, open cabinets, white cabinets, engineered stone countertops, white walls, light hardwood flooring, a side by side washer and dryer and grey worktops.
Inspiration for a medium sized modern galley separated utility room in Melbourne with a submerged sink, open cabinets, white cabinets, engineered stone countertops, white walls, light hardwood flooring, a side by side washer and dryer and grey worktops.

Photo of a small modern single-wall laundry cupboard in Los Angeles with shaker cabinets, white cabinets, composite countertops, beige walls, medium hardwood flooring, a side by side washer and dryer, brown floors and white worktops.

Photo ©Kim Jeffery
Large traditional u-shaped separated utility room in Toronto with a submerged sink, recessed-panel cabinets, white cabinets, engineered stone countertops, grey walls, porcelain flooring, a side by side washer and dryer, multi-coloured floors and white worktops.
Large traditional u-shaped separated utility room in Toronto with a submerged sink, recessed-panel cabinets, white cabinets, engineered stone countertops, grey walls, porcelain flooring, a side by side washer and dryer, multi-coloured floors and white worktops.

Mark Lohman
Design ideas for a large nautical galley separated utility room in Los Angeles with a submerged sink, shaker cabinets, white cabinets, engineered stone countertops, porcelain flooring, a side by side washer and dryer, beige floors, white worktops and white walls.
Design ideas for a large nautical galley separated utility room in Los Angeles with a submerged sink, shaker cabinets, white cabinets, engineered stone countertops, porcelain flooring, a side by side washer and dryer, beige floors, white worktops and white walls.

Amanda Dumouchelle Photography
Country single-wall separated utility room in Detroit with shaker cabinets, blue cabinets, white walls, a side by side washer and dryer, multi-coloured floors and white worktops.
Country single-wall separated utility room in Detroit with shaker cabinets, blue cabinets, white walls, a side by side washer and dryer, multi-coloured floors and white worktops.

This home features many timeless designs and was catered to our clients and their five growing children
Photo of a large country separated utility room in Phoenix with a belfast sink, shaker cabinets, blue cabinets, engineered stone countertops, white walls, a side by side washer and dryer, white worktops, multi-coloured floors and feature lighting.
Photo of a large country separated utility room in Phoenix with a belfast sink, shaker cabinets, blue cabinets, engineered stone countertops, white walls, a side by side washer and dryer, white worktops, multi-coloured floors and feature lighting.

Donna Guyler Design
Photo of a coastal utility room in Gold Coast - Tweed with shaker cabinets, white cabinets, white walls, a side by side washer and dryer, grey floors, white worktops, a built-in sink, engineered stone countertops and porcelain flooring.
Photo of a coastal utility room in Gold Coast - Tweed with shaker cabinets, white cabinets, white walls, a side by side washer and dryer, grey floors, white worktops, a built-in sink, engineered stone countertops and porcelain flooring.
Utility Room with All Styles of Cabinet and a Side By Side Washer and Dryer Ideas and Designs
7