Utility Room with All Styles of Cabinet and Beige Walls Ideas and Designs
Refine by:
Budget
Sort by:Popular Today
81 - 100 of 6,117 photos
Item 1 of 3
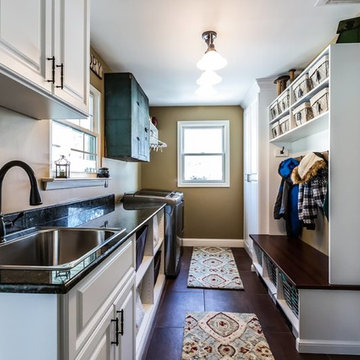
Large classic galley utility room in Birmingham with a built-in sink, raised-panel cabinets, white cabinets, granite worktops, beige walls, a side by side washer and dryer, concrete flooring and brown floors.
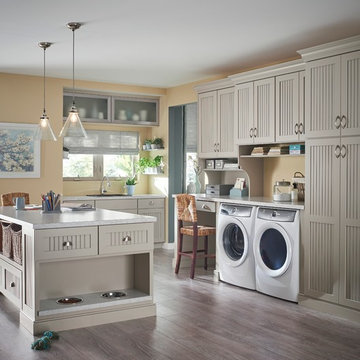
This is an example of a traditional utility room in Minneapolis with a built-in sink, dark hardwood flooring, a side by side washer and dryer, recessed-panel cabinets, grey cabinets and beige walls.
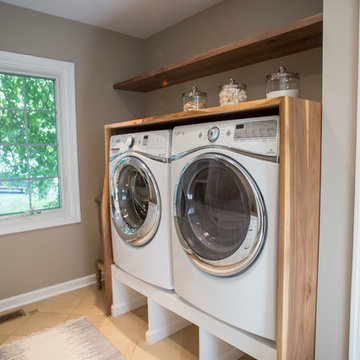
This is an example of a large traditional galley utility room in Philadelphia with shaker cabinets, white cabinets, wood worktops, beige walls, ceramic flooring, a side by side washer and dryer and brown worktops.

This is an example of a small traditional single-wall laundry cupboard in San Francisco with white cabinets, granite worktops, a side by side washer and dryer, flat-panel cabinets, beige walls, dark hardwood flooring and brown floors.
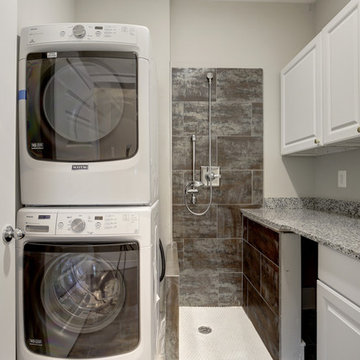
Photo of a medium sized classic utility room in DC Metro with raised-panel cabinets, white cabinets, beige walls, ceramic flooring and a stacked washer and dryer.
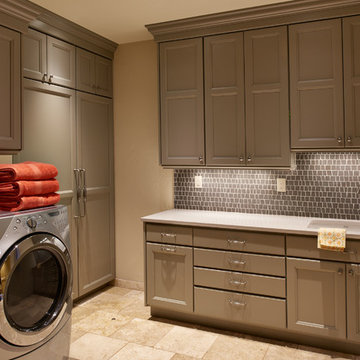
"Laundry room" doesn't begin to describe this beautiful, yet functional space. Gray cabinets and coordinating Island Stone glass backsplash. Heated travertine floor
Photo: Ron Ruscio

This was our 2016 Parade Home and our model home for our Cantera Cliffs Community. This unique home gets better and better as you pass through the private front patio courtyard and into a gorgeous entry. The study conveniently located off the entry can also be used as a fourth bedroom. A large walk-in closet is located inside the master bathroom with convenient access to the laundry room. The great room, dining and kitchen area is perfect for family gathering. This home is beautiful inside and out.
Jeremiah Barber
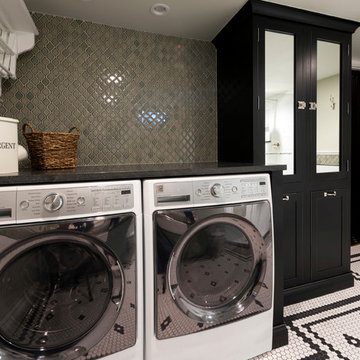
The laundry facilities are located in the basement bathroom. The same countertop and tile was carried over to this wall to connect the multi-use room.

This is an example of a medium sized rustic galley separated utility room in Atlanta with a submerged sink, recessed-panel cabinets, granite worktops, beige walls, porcelain flooring, a side by side washer and dryer and beige cabinets.
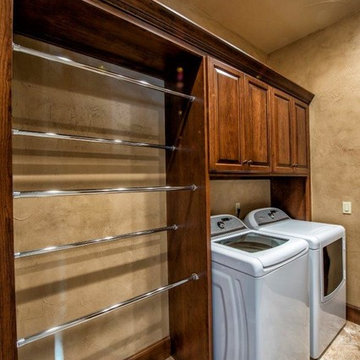
Inspiration for a medium sized traditional single-wall separated utility room in Other with raised-panel cabinets, dark wood cabinets, beige walls, porcelain flooring and a side by side washer and dryer.

Mark Ehlen
Inspiration for a large classic single-wall utility room in Minneapolis with a submerged sink, shaker cabinets, beige cabinets, granite worktops, beige walls, medium hardwood flooring and a side by side washer and dryer.
Inspiration for a large classic single-wall utility room in Minneapolis with a submerged sink, shaker cabinets, beige cabinets, granite worktops, beige walls, medium hardwood flooring and a side by side washer and dryer.

This unique space is loaded with amenities devoted to pampering four-legged family members, including an island for brushing, built-in water fountain, and hideaway food dish holders.

Our carpenters labored every detail from chainsaws to the finest of chisels and brad nails to achieve this eclectic industrial design. This project was not about just putting two things together, it was about coming up with the best solutions to accomplish the overall vision. A true meeting of the minds was required around every turn to achieve "rough" in its most luxurious state.
PhotographerLink

Rick Stordahl Photography
This is an example of a medium sized traditional single-wall separated utility room in Other with an integrated sink, white cabinets, composite countertops, beige walls, porcelain flooring, a stacked washer and dryer and recessed-panel cabinets.
This is an example of a medium sized traditional single-wall separated utility room in Other with an integrated sink, white cabinets, composite countertops, beige walls, porcelain flooring, a stacked washer and dryer and recessed-panel cabinets.

Landmark Photography
This is an example of a small classic single-wall utility room in Minneapolis with recessed-panel cabinets, medium wood cabinets, beige walls, travertine flooring and a stacked washer and dryer.
This is an example of a small classic single-wall utility room in Minneapolis with recessed-panel cabinets, medium wood cabinets, beige walls, travertine flooring and a stacked washer and dryer.
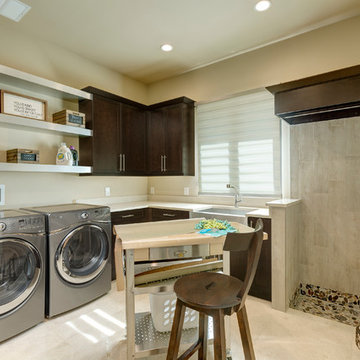
Photo of a traditional l-shaped utility room in Orlando with a belfast sink, shaker cabinets, dark wood cabinets, beige walls, a side by side washer and dryer and beige floors.

Jim Gross Photography
Photo of a medium sized classic galley utility room in Los Angeles with a built-in sink, shaker cabinets, white cabinets, limestone worktops, porcelain flooring, a side by side washer and dryer and beige walls.
Photo of a medium sized classic galley utility room in Los Angeles with a built-in sink, shaker cabinets, white cabinets, limestone worktops, porcelain flooring, a side by side washer and dryer and beige walls.
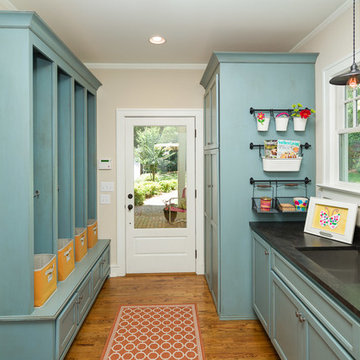
Photo by Firewater Photography
Design ideas for a small classic galley utility room in Atlanta with a submerged sink, recessed-panel cabinets, blue cabinets, granite worktops, beige walls and medium hardwood flooring.
Design ideas for a small classic galley utility room in Atlanta with a submerged sink, recessed-panel cabinets, blue cabinets, granite worktops, beige walls and medium hardwood flooring.
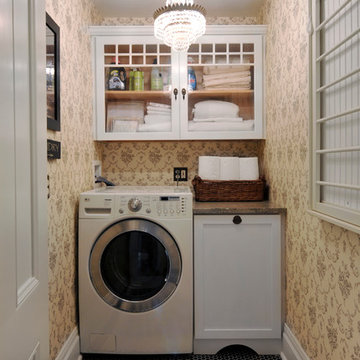
Photo of a small victorian single-wall separated utility room in New York with shaker cabinets, granite worktops, porcelain flooring, beige walls and white cabinets.
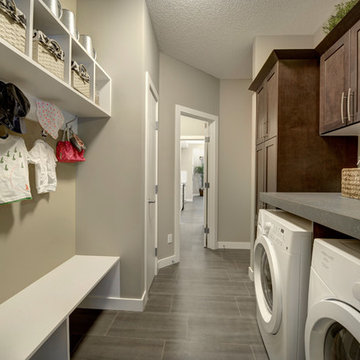
Design ideas for a medium sized classic galley separated utility room in Edmonton with shaker cabinets, dark wood cabinets, laminate countertops, beige walls, ceramic flooring, a side by side washer and dryer and grey floors.
Utility Room with All Styles of Cabinet and Beige Walls Ideas and Designs
5