Utility Room with All Styles of Cabinet and Brick Walls Ideas and Designs
Refine by:
Budget
Sort by:Popular Today
1 - 20 of 41 photos
Item 1 of 3

French Country laundry room with farmhouse sink in all white cabinetry vanity with blue countertop and backsplash, beige travertine flooring, black metal framed window, and painted white brick wall.

This photo was taken at DJK Custom Homes new Parker IV Eco-Smart model home in Stewart Ridge of Plainfield, Illinois.
Medium sized rural separated utility room in Chicago with a belfast sink, shaker cabinets, distressed cabinets, engineered stone countertops, beige splashback, brick splashback, white walls, ceramic flooring, a stacked washer and dryer, grey floors, white worktops and brick walls.
Medium sized rural separated utility room in Chicago with a belfast sink, shaker cabinets, distressed cabinets, engineered stone countertops, beige splashback, brick splashback, white walls, ceramic flooring, a stacked washer and dryer, grey floors, white worktops and brick walls.

Medium sized single-wall separated utility room in Perth with a submerged sink, beaded cabinets, white cabinets, quartz worktops, white splashback, marble splashback, white walls, light hardwood flooring, a side by side washer and dryer, white worktops and brick walls.

This space, featuring original millwork and stone, previously housed the kitchen. Our architects reimagined the space to house the laundry, while still highlighting the original materials. It leads to the newly enlarged mudroom.

Design ideas for a large classic galley separated utility room in Perth with a belfast sink, flat-panel cabinets, green cabinets, engineered stone countertops, white splashback, metro tiled splashback, white walls, concrete flooring, a stacked washer and dryer, grey floors, white worktops and brick walls.

Contemporary single-wall separated utility room in Melbourne with a single-bowl sink, flat-panel cabinets, grey splashback, concrete flooring, grey floors, grey worktops and brick walls.

Farm House Laundry Project, we open this laundry closet to switch Laundry from Bathroom to Kitchen Dining Area, this way we change from small machine size to big washer and dryer.
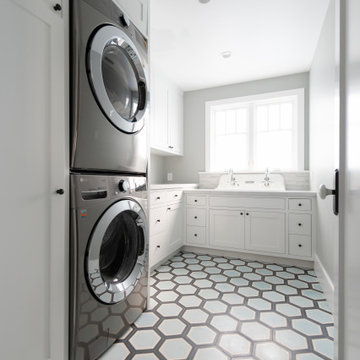
Beautiful laundry with clean lines and open feel. Eurostone quartz counter tops, Ann Sacks backsplash and cement floor tiles.
Inspiration for a large bohemian l-shaped separated utility room in Los Angeles with a belfast sink, shaker cabinets, white cabinets, engineered stone countertops, white splashback, brick splashback, white walls, concrete flooring, a stacked washer and dryer, blue floors, white worktops and brick walls.
Inspiration for a large bohemian l-shaped separated utility room in Los Angeles with a belfast sink, shaker cabinets, white cabinets, engineered stone countertops, white splashback, brick splashback, white walls, concrete flooring, a stacked washer and dryer, blue floors, white worktops and brick walls.
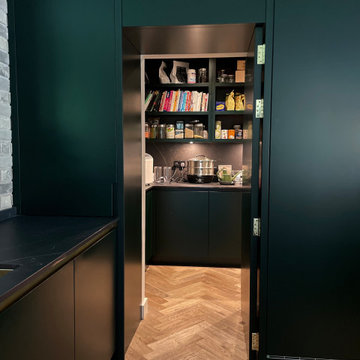
Through what appears to be a kitchen cupboard is a hidden pantry with additional sink, refrigeration and ample storage, much of which is open, for ease of access

This 1930's cottage update exposed all of the original wood beams in the low ceilings and the new copper pipes. The tiny spaces was brightened and given a modern twist with bright whites and black accents along with this custom tryptic by Lori Delisle. The concrete block foundation wall was painted with concrete paint and stenciled.

This room was a clean slate and need storage, counter space for folding and hanging place for drying clothes. To add interest to the neutral walls, I added faux brick wall panels and painted them the same shade as the rest of the walls.
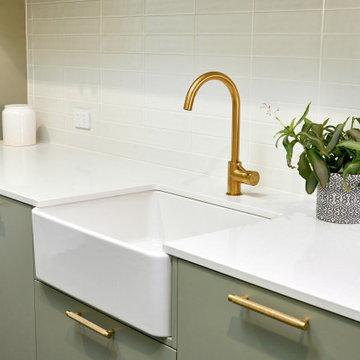
Large traditional galley separated utility room in Perth with a belfast sink, flat-panel cabinets, green cabinets, engineered stone countertops, white splashback, metro tiled splashback, white walls, concrete flooring, a stacked washer and dryer, grey floors, white worktops and brick walls.
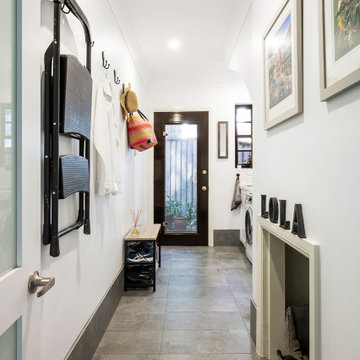
This is an example of a medium sized modern single-wall separated utility room in Sydney with a built-in sink, shaker cabinets, white cabinets, engineered stone countertops, white splashback, mosaic tiled splashback, white walls, porcelain flooring, a side by side washer and dryer, grey floors, white worktops, a coffered ceiling and brick walls.

Farm House Laundry Project, we open this laundry closet to switch Laundry from Bathroom to Kitchen Dining Area, this way we change from small machine size to big washer and dryer.
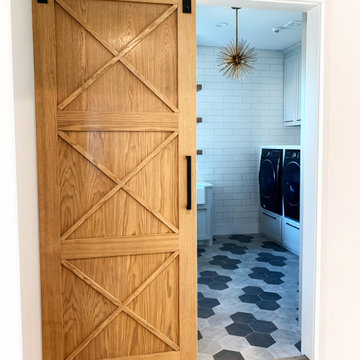
Design ideas for a large farmhouse separated utility room in Dallas with shaker cabinets, white cabinets, white splashback, brick splashback, white walls, ceramic flooring, grey floors and brick walls.
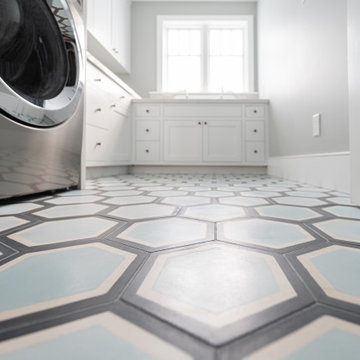
Beautiful laundry with clean lines and open feel. Eurostone quartz counter tops, Ann Sacks backsplash and cement floor tiles.
This is an example of a large eclectic l-shaped separated utility room in Los Angeles with a belfast sink, shaker cabinets, white cabinets, engineered stone countertops, white splashback, brick splashback, white walls, concrete flooring, a stacked washer and dryer, blue floors, white worktops and brick walls.
This is an example of a large eclectic l-shaped separated utility room in Los Angeles with a belfast sink, shaker cabinets, white cabinets, engineered stone countertops, white splashback, brick splashback, white walls, concrete flooring, a stacked washer and dryer, blue floors, white worktops and brick walls.
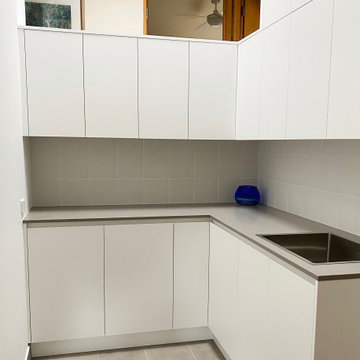
Not your usual laundry space! In the middle of the house where you look down into the laundry from the upper bedroom hallway. At least you can throw your dirty laundry straight into the machine from up there!
Clean lines, modern look, lots of storage and bench space!
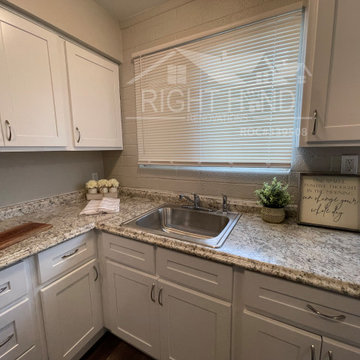
Inspiration for a small modern u-shaped utility room in Phoenix with a built-in sink, recessed-panel cabinets, white cabinets, laminate countertops, white splashback, cement tile splashback, grey walls, laminate floors, a concealed washer and dryer, grey floors, beige worktops and brick walls.
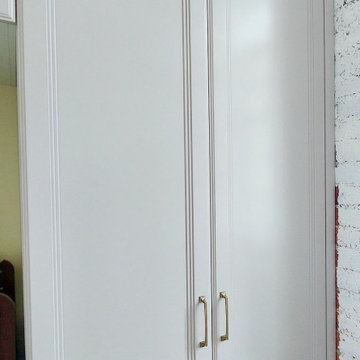
Фото постирочной комнаты в квартире.
Design ideas for a medium sized traditional galley separated utility room in Moscow with raised-panel cabinets, grey cabinets, white walls, ceramic flooring, a side by side washer and dryer, multi-coloured floors and brick walls.
Design ideas for a medium sized traditional galley separated utility room in Moscow with raised-panel cabinets, grey cabinets, white walls, ceramic flooring, a side by side washer and dryer, multi-coloured floors and brick walls.

Design ideas for a medium sized modern u-shaped utility room in New York with an utility sink, glass-front cabinets, white cabinets, granite worktops, white splashback, dark hardwood flooring, an integrated washer and dryer, black worktops, exposed beams and brick walls.
Utility Room with All Styles of Cabinet and Brick Walls Ideas and Designs
1