Utility Room with All Styles of Cabinet and Carpet Ideas and Designs
Refine by:
Budget
Sort by:Popular Today
1 - 20 of 66 photos
Item 1 of 3

Photo of a medium sized contemporary single-wall separated utility room in Seattle with a built-in sink, shaker cabinets, grey cabinets, engineered stone countertops, white walls, carpet, a stacked washer and dryer, beige floors and white worktops.

Designer: Cameron Snyder & Judy Whalen; Photography: Dan Cutrona
This is an example of an expansive traditional utility room in Boston with glass-front cabinets, dark wood cabinets, carpet, a side by side washer and dryer, beige floors and brown worktops.
This is an example of an expansive traditional utility room in Boston with glass-front cabinets, dark wood cabinets, carpet, a side by side washer and dryer, beige floors and brown worktops.

Ironing clutter solved with this custom cabinet by Cabinets & Designs.
Photo of a medium sized modern separated utility room in Houston with flat-panel cabinets, medium wood cabinets, composite countertops, brown walls, carpet and a belfast sink.
Photo of a medium sized modern separated utility room in Houston with flat-panel cabinets, medium wood cabinets, composite countertops, brown walls, carpet and a belfast sink.

Photo of a medium sized contemporary single-wall utility room in Auckland with a submerged sink, shaker cabinets, white cabinets, quartz worktops, white splashback, wood splashback, white walls, carpet, an integrated washer and dryer, grey floors, white worktops, a vaulted ceiling and tongue and groove walls.
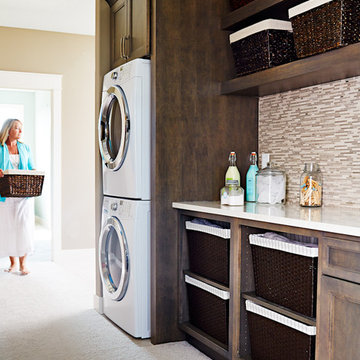
2014 Home Show Expo. Ground Breaker Homes, builder with interior design work by Van Nice Design. Cameron Sadeghpour Photography.
Inspiration for a medium sized contemporary single-wall utility room in Other with a submerged sink, raised-panel cabinets, grey cabinets, engineered stone countertops, carpet, a stacked washer and dryer and brown walls.
Inspiration for a medium sized contemporary single-wall utility room in Other with a submerged sink, raised-panel cabinets, grey cabinets, engineered stone countertops, carpet, a stacked washer and dryer and brown walls.
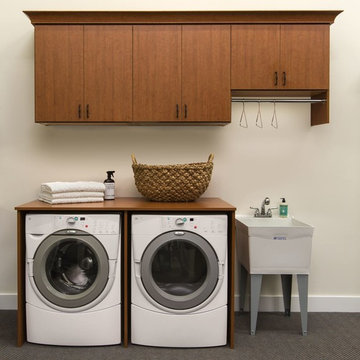
Wall mounted laundry cabinets and folding surface over washer and dryer. Color is Summer Flame. Built in 2015, Pennington, NJ 08534. Come see it in our showroom!
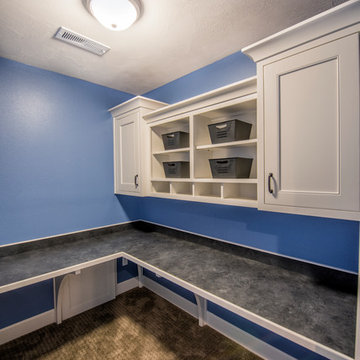
Inspiration for a large modern l-shaped utility room in Other with white cabinets, blue walls, carpet, brown floors and recessed-panel cabinets.
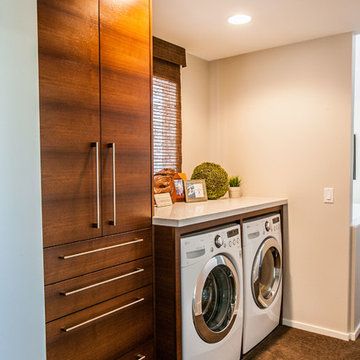
Design ideas for a small contemporary single-wall separated utility room in Salt Lake City with flat-panel cabinets, dark wood cabinets, engineered stone countertops, beige walls, a side by side washer and dryer and carpet.
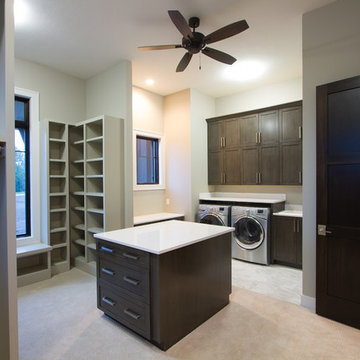
Photo of a large traditional u-shaped utility room in Omaha with shaker cabinets, dark wood cabinets, composite countertops, beige walls, carpet and a side by side washer and dryer.

Picture Perfect House
This is an example of a medium sized traditional l-shaped separated utility room in Chicago with recessed-panel cabinets, grey cabinets, engineered stone countertops, a stacked washer and dryer, white worktops, a submerged sink, grey walls, carpet and beige floors.
This is an example of a medium sized traditional l-shaped separated utility room in Chicago with recessed-panel cabinets, grey cabinets, engineered stone countertops, a stacked washer and dryer, white worktops, a submerged sink, grey walls, carpet and beige floors.
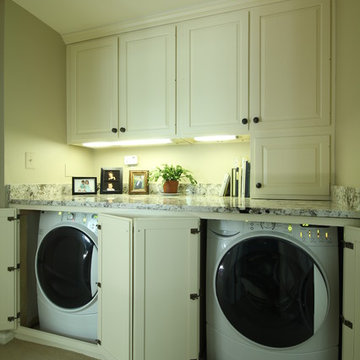
Photo of a traditional single-wall utility room in DC Metro with raised-panel cabinets, white cabinets, carpet, a concealed washer and dryer and grey walls.
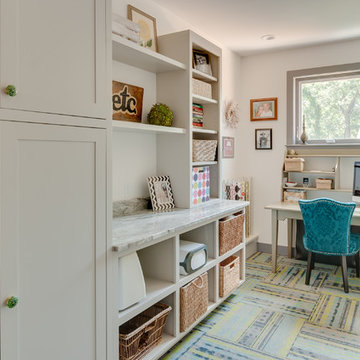
Kristian Walker
This is an example of a large eclectic single-wall utility room in Grand Rapids with shaker cabinets, grey cabinets, granite worktops, white walls, carpet and a side by side washer and dryer.
This is an example of a large eclectic single-wall utility room in Grand Rapids with shaker cabinets, grey cabinets, granite worktops, white walls, carpet and a side by side washer and dryer.
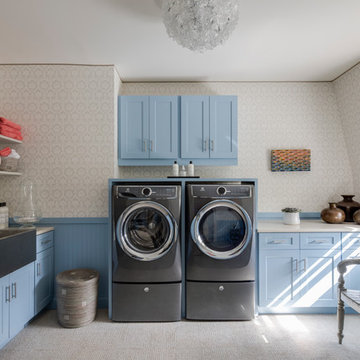
Design: Doreen Chambers Interiors
Appliances: Electrolux
This is an example of a traditional l-shaped separated utility room in New York with a belfast sink, shaker cabinets, blue cabinets, beige walls, carpet, a side by side washer and dryer, beige floors and beige worktops.
This is an example of a traditional l-shaped separated utility room in New York with a belfast sink, shaker cabinets, blue cabinets, beige walls, carpet, a side by side washer and dryer, beige floors and beige worktops.

Harry Taylor
This is an example of a small classic laundry cupboard in Other with shaker cabinets, white cabinets, wood worktops, white walls, carpet and a side by side washer and dryer.
This is an example of a small classic laundry cupboard in Other with shaker cabinets, white cabinets, wood worktops, white walls, carpet and a side by side washer and dryer.
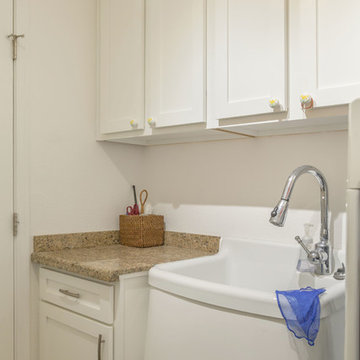
This is an example of a medium sized traditional galley utility room in Phoenix with an utility sink, recessed-panel cabinets, white cabinets, granite worktops, yellow walls, carpet, a side by side washer and dryer and brown floors.

Complete transformation of kitchen, Living room, Master Suite (Bathroom, Walk in closet & bedroom with walk out) Laundry nook, and 2 cozy rooms!
With a collaborative approach we were able to remove the main bearing wall separating the kitchen from the magnificent views afforded by the main living space. Using extremely heavy steel beams we kept the ceiling height at full capacity and without the need for unsightly drops in the smooth ceiling. This modern kitchen is both functional and serves as sculpture in a house filled with fine art.
Such an amazing home!
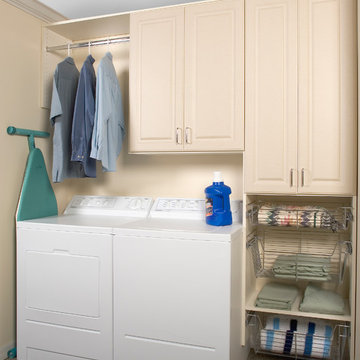
This is an example of a medium sized classic single-wall separated utility room in Charleston with raised-panel cabinets, beige cabinets, beige walls, carpet, a side by side washer and dryer and brown floors.
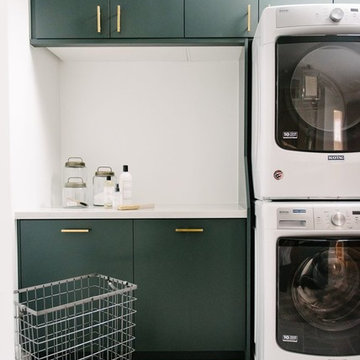
Shop the Look, See the Photo Tour here: https://www.studio-mcgee.com/search?q=Riverbottoms+remodel
Watch the Webisode:
https://www.youtube.com/playlist?list=PLFvc6K0dvK3camdK1QewUkZZL9TL9kmgy
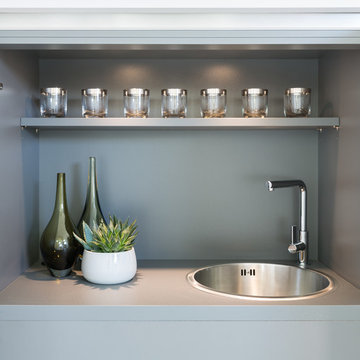
Hidden Tea Station for new build house. Lava Grey Interiors and Taupe Matt Doors.
Marcel Baumhauer da Silva - hausofsilva.com
Design ideas for a small contemporary single-wall laundry cupboard in Gloucestershire with a single-bowl sink, flat-panel cabinets, grey cabinets, laminate countertops, beige walls, carpet, grey floors and grey worktops.
Design ideas for a small contemporary single-wall laundry cupboard in Gloucestershire with a single-bowl sink, flat-panel cabinets, grey cabinets, laminate countertops, beige walls, carpet, grey floors and grey worktops.
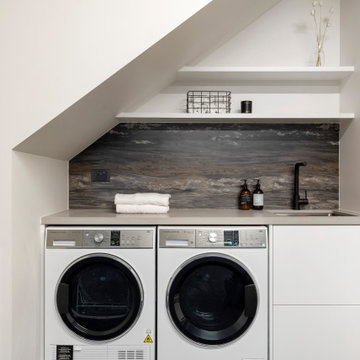
This is an example of a small contemporary single-wall separated utility room in Auckland with a submerged sink, flat-panel cabinets, white cabinets, engineered stone countertops, black splashback, stone slab splashback, white walls, carpet, a side by side washer and dryer, black floors and grey worktops.
Utility Room with All Styles of Cabinet and Carpet Ideas and Designs
1