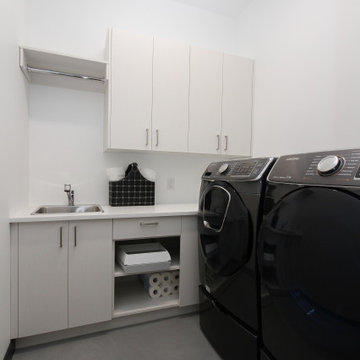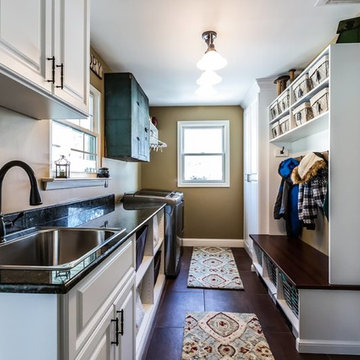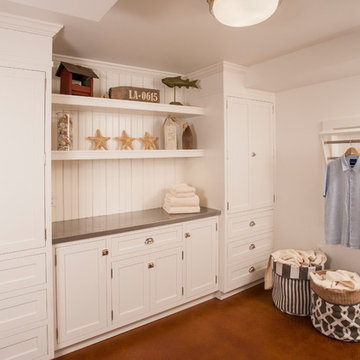Utility Room with All Styles of Cabinet and Concrete Flooring Ideas and Designs
Refine by:
Budget
Sort by:Popular Today
101 - 120 of 731 photos
Item 1 of 3

Caitlin Mogridge
Photo of a small bohemian single-wall laundry cupboard in London with open cabinets, white walls, concrete flooring, a stacked washer and dryer, white floors and white worktops.
Photo of a small bohemian single-wall laundry cupboard in London with open cabinets, white walls, concrete flooring, a stacked washer and dryer, white floors and white worktops.

The industrial feel carries from the bathroom into the laundry, with the same tiles used throughout creating a sleek finish to a commonly mundane space. With room for both the washing machine and dryer under the bench, there is plenty of space for sorting laundry. Unique to our client’s lifestyle, a second fridge also lives in the laundry for all their entertaining needs.

Contemporary l-shaped separated utility room in Other with a built-in sink, flat-panel cabinets, grey cabinets, engineered stone countertops, white walls, concrete flooring, a side by side washer and dryer, grey floors and white worktops.

Photo of a medium sized traditional l-shaped separated utility room in Atlanta with a submerged sink, shaker cabinets, grey cabinets, composite countertops, concrete flooring, a side by side washer and dryer and white worktops.

Large classic galley utility room in Birmingham with a built-in sink, raised-panel cabinets, white cabinets, granite worktops, beige walls, a side by side washer and dryer, concrete flooring and brown floors.

This is an example of a large classic u-shaped separated utility room in Sacramento with a submerged sink, raised-panel cabinets, grey cabinets, granite worktops, beige walls, concrete flooring, a side by side washer and dryer, brown floors and beige worktops.

Photo Credit: David Cannon; Design: Michelle Mentzer
Instagram: @newriverbuildingco
Medium sized farmhouse l-shaped utility room in Atlanta with a belfast sink, recessed-panel cabinets, white cabinets, engineered stone countertops, white walls, concrete flooring, a side by side washer and dryer, grey floors and white worktops.
Medium sized farmhouse l-shaped utility room in Atlanta with a belfast sink, recessed-panel cabinets, white cabinets, engineered stone countertops, white walls, concrete flooring, a side by side washer and dryer, grey floors and white worktops.

This is an example of a medium sized rural single-wall utility room in San Francisco with shaker cabinets, green cabinets, grey walls, concrete flooring, a side by side washer and dryer and grey floors.

Partial view of Laundry room with custom designed & fabricated soapstone utility sink with integrated drain board and custom raw steel legs. Laundry features two stacked washer / dryer sets. Painted ship-lap walls with decorative raw concrete floor tiles. View to adjacent mudroom that includes a small built-in office space.

Photo of a medium sized farmhouse separated utility room in Austin with shaker cabinets, white cabinets, white walls, concrete flooring, a side by side washer and dryer, black floors, white splashback, tonge and groove splashback and wood walls.

Natural materials come together so beautifully in this huge, laundry / mud room.
Tim Turner Photography
Photo of an expansive rural galley utility room in Melbourne with a belfast sink, shaker cabinets, grey cabinets, engineered stone countertops, concrete flooring, grey floors, white worktops, grey walls and a side by side washer and dryer.
Photo of an expansive rural galley utility room in Melbourne with a belfast sink, shaker cabinets, grey cabinets, engineered stone countertops, concrete flooring, grey floors, white worktops, grey walls and a side by side washer and dryer.

Casey Fry
Design ideas for an expansive farmhouse galley utility room in Austin with blue cabinets, engineered stone countertops, blue walls, concrete flooring, a side by side washer and dryer and shaker cabinets.
Design ideas for an expansive farmhouse galley utility room in Austin with blue cabinets, engineered stone countertops, blue walls, concrete flooring, a side by side washer and dryer and shaker cabinets.

Medium sized traditional separated utility room in Seattle with shaker cabinets, white cabinets, zinc worktops, white walls, concrete flooring and a side by side washer and dryer.

Medium sized contemporary single-wall separated utility room in San Francisco with an utility sink, flat-panel cabinets, green cabinets, engineered stone countertops, white walls, concrete flooring, a side by side washer and dryer, grey floors and white worktops.

David Merrick
Inspiration for a medium sized bohemian l-shaped utility room in DC Metro with a belfast sink, open cabinets, wood worktops, green walls, concrete flooring, a side by side washer and dryer and medium wood cabinets.
Inspiration for a medium sized bohemian l-shaped utility room in DC Metro with a belfast sink, open cabinets, wood worktops, green walls, concrete flooring, a side by side washer and dryer and medium wood cabinets.

Scott Conover
Large traditional separated utility room in Boise with white cabinets, laminate countertops, concrete flooring, a side by side washer and dryer, open cabinets, black floors, white worktops and grey walls.
Large traditional separated utility room in Boise with white cabinets, laminate countertops, concrete flooring, a side by side washer and dryer, open cabinets, black floors, white worktops and grey walls.

Photo of a medium sized modern u-shaped separated utility room in Miami with a belfast sink, flat-panel cabinets, grey cabinets, quartz worktops, multi-coloured walls, concrete flooring, a side by side washer and dryer, multi-coloured floors, white worktops and wallpapered walls.

The stylish and function laundry & mudroom space in the Love Shack TV project. This room performs double duties with an area to house coats and shoes with direct access to the outdoor spaces and full laundry facilities. Featuring a custom Slimline Shaker door profile by LTKI painted in Dulux 'Bottle Brush' matt finish perfectly paired with leather cabinet pulls and hooks from MadeMeasure.
Designed By: Rex Hirst
Photographed By: Tim Turner

Laundry space is integrated into Primary Suite Closet - Architect: HAUS | Architecture For Modern Lifestyles - Builder: WERK | Building Modern - Photo: HAUS

Who wouldn't mind doing laundry in such a bright and colorful laundry room? Custom cabinetry allows for creating a space with the exact specifications of the homeowner and is the perfect backdrop for the floor to ceiling white subway tiles. From a hanging drying station, hidden litterbox storage, antimicrobial and durable white Krion countertops to beautiful walnut shelving, this laundry room is as beautiful as it is functional.
Stephen Allen Photography
Utility Room with All Styles of Cabinet and Concrete Flooring Ideas and Designs
6