Utility Room with All Styles of Cabinet and Limestone Flooring Ideas and Designs
Refine by:
Budget
Sort by:Popular Today
161 - 180 of 326 photos
Item 1 of 3
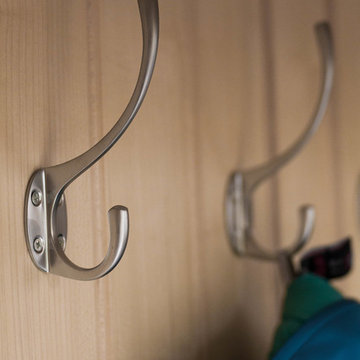
Maple shaker style boot room and fitted storage cupboards installed in the utility room of a beautiful period property in Sefton Village. The centrepiece is the settle with canopy which provides a large storage area beneath the double flip up lids and hanging space for a large number of coats, hats and scalves. Handcrafted in Lancashire using solid maple.
Photos: Ian Hampson (icadworx.co.uk)
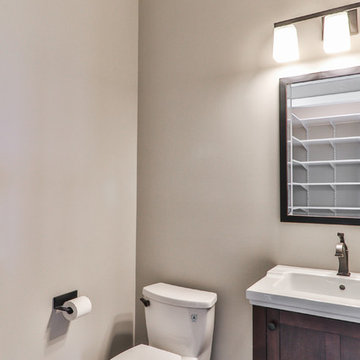
Medium sized classic single-wall laundry cupboard in St Louis with shaker cabinets, white cabinets, laminate countertops, beige walls, limestone flooring, a side by side washer and dryer and beige floors.
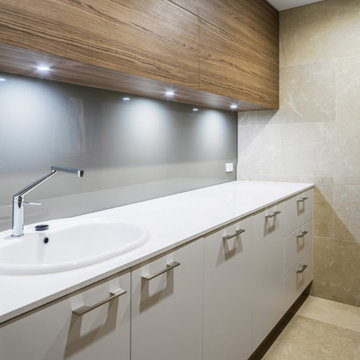
Photos by Michael Conroy, Silverstone Photography
This is an example of a large contemporary galley separated utility room in Perth with a single-bowl sink, flat-panel cabinets, white cabinets, engineered stone countertops, beige walls, limestone flooring, a stacked washer and dryer and beige floors.
This is an example of a large contemporary galley separated utility room in Perth with a single-bowl sink, flat-panel cabinets, white cabinets, engineered stone countertops, beige walls, limestone flooring, a stacked washer and dryer and beige floors.
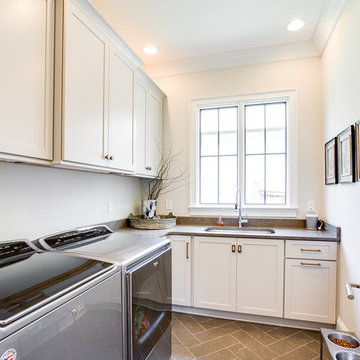
In this custom laundry room designed by Jay Young, CKD, for his family residence, everything has a place, creating an organized space where you actually enjoy doing laundry. The Limestone counter tops and Limestone tile floor provide a durable area for dogs and kids.
Photography: 205 Photography, Jana Sobel
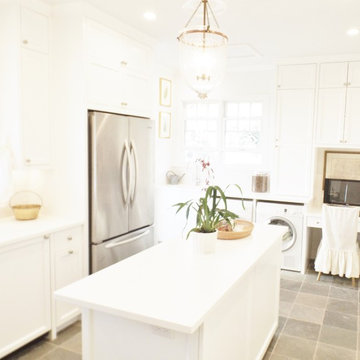
Opposite to the kitchen proper is the laundry and desk area. The crown system was retained through out to unify the look. Under counter washer and dryer are next to a seamless laundry sink. Photo By; Randy Trager
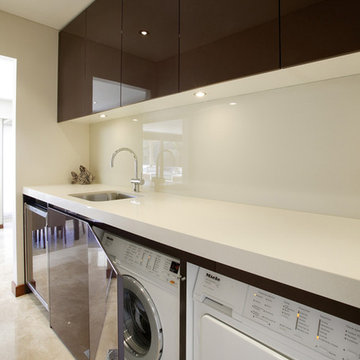
Metallic Polyurethane Laundry
Concealed washer Dryer
Small contemporary single-wall separated utility room in Sydney with a submerged sink, flat-panel cabinets, brown cabinets, quartz worktops, white walls, limestone flooring and a concealed washer and dryer.
Small contemporary single-wall separated utility room in Sydney with a submerged sink, flat-panel cabinets, brown cabinets, quartz worktops, white walls, limestone flooring and a concealed washer and dryer.
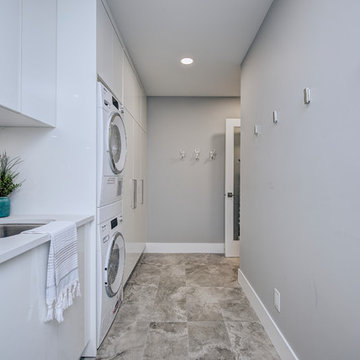
High gloss cabinetry accented by the simple clean lines of the ceramic tile backs plash and stainless steel under mount laundry sink.
This is an example of a medium sized contemporary single-wall separated utility room in Calgary with a submerged sink, flat-panel cabinets, white cabinets, engineered stone countertops, grey walls, limestone flooring, a stacked washer and dryer, grey floors and white worktops.
This is an example of a medium sized contemporary single-wall separated utility room in Calgary with a submerged sink, flat-panel cabinets, white cabinets, engineered stone countertops, grey walls, limestone flooring, a stacked washer and dryer, grey floors and white worktops.
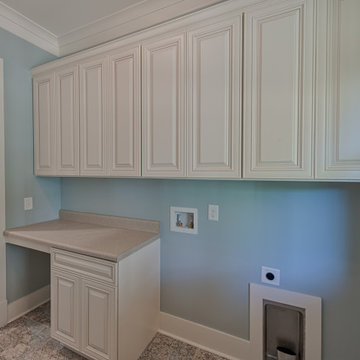
Medium sized rural single-wall separated utility room in Atlanta with shaker cabinets, beige cabinets, laminate countertops, blue walls, limestone flooring, a side by side washer and dryer, multi-coloured floors and beige worktops.
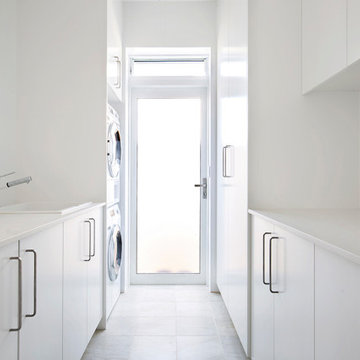
Medium sized modern galley utility room in Sydney with a built-in sink, flat-panel cabinets, white cabinets, engineered stone countertops, white splashback, ceramic splashback, white walls, limestone flooring, a stacked washer and dryer, grey floors and white worktops.
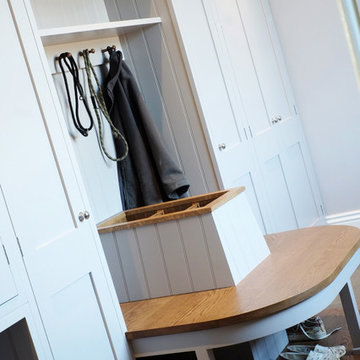
Grey painted Shaker style furniture with an Oak seating area was selected for this classic Georgian style boot room
with storage for coats and cloaks, walking sticks and umbrellas, shoes and a concealed gun cabinet.
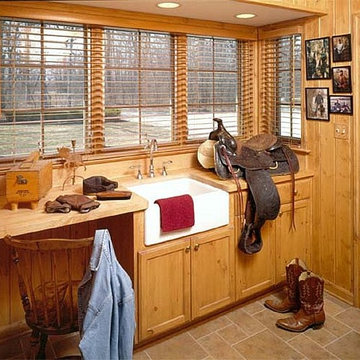
Suburban home in a rural setting, with dual purpose mudroom, with rustic features.
Inspiration for a medium sized rustic galley utility room in Chicago with a belfast sink, shaker cabinets, wood worktops, limestone flooring and medium wood cabinets.
Inspiration for a medium sized rustic galley utility room in Chicago with a belfast sink, shaker cabinets, wood worktops, limestone flooring and medium wood cabinets.
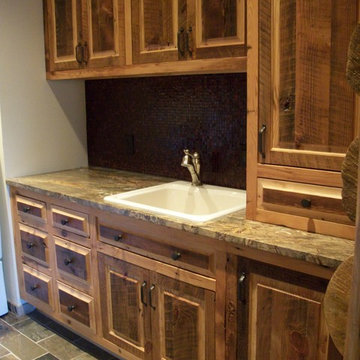
Laundry Room
Inspiration for a medium sized rustic galley utility room in New York with a built-in sink, granite worktops, beige walls, limestone flooring, raised-panel cabinets and dark wood cabinets.
Inspiration for a medium sized rustic galley utility room in New York with a built-in sink, granite worktops, beige walls, limestone flooring, raised-panel cabinets and dark wood cabinets.
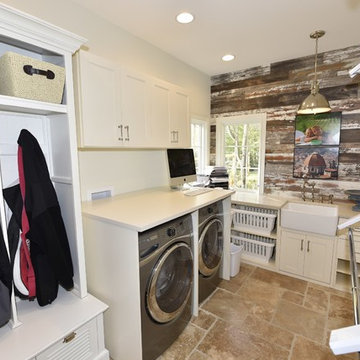
The reclaimed paneling again repeats in the laundry room.
This is an example of a small classic l-shaped utility room in Cincinnati with a belfast sink, flat-panel cabinets, white cabinets, engineered stone countertops, white walls, limestone flooring and a side by side washer and dryer.
This is an example of a small classic l-shaped utility room in Cincinnati with a belfast sink, flat-panel cabinets, white cabinets, engineered stone countertops, white walls, limestone flooring and a side by side washer and dryer.
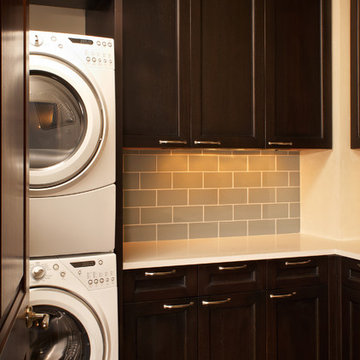
Photo of a medium sized contemporary l-shaped separated utility room in Denver with recessed-panel cabinets, engineered stone countertops, white walls, limestone flooring and a stacked washer and dryer.
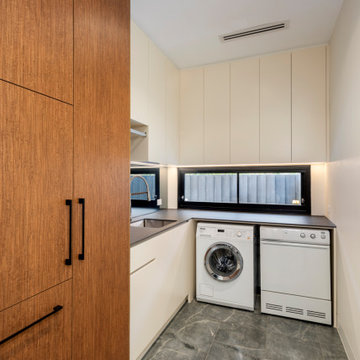
L shaped timber/white laundry. Underbench washing machine and dryer. Laundry chute and linen cupboard in cupboard to left. Hanging rail over bench for ironing. Strip lighting to underside of overhead cupboards.
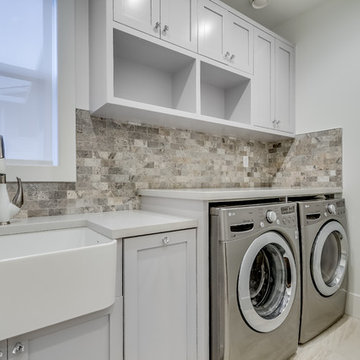
This laundry room has beautiful painted shaker cabinets with marble subway tile and quartz countertops
Photo of a traditional utility room in Vancouver with a belfast sink, shaker cabinets, grey cabinets, engineered stone countertops, limestone flooring and a side by side washer and dryer.
Photo of a traditional utility room in Vancouver with a belfast sink, shaker cabinets, grey cabinets, engineered stone countertops, limestone flooring and a side by side washer and dryer.
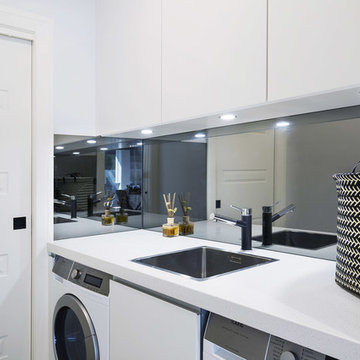
Tidy, modern laundry adjoining the kitchen space
Photos: Paul Worsley @ Live By The Sea
Inspiration for a small modern single-wall separated utility room in Sydney with a single-bowl sink, flat-panel cabinets, white cabinets, engineered stone countertops, white walls, limestone flooring, a side by side washer and dryer and beige floors.
Inspiration for a small modern single-wall separated utility room in Sydney with a single-bowl sink, flat-panel cabinets, white cabinets, engineered stone countertops, white walls, limestone flooring, a side by side washer and dryer and beige floors.
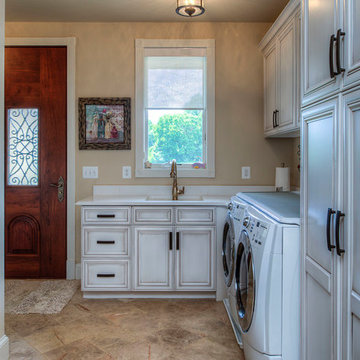
Inspiration for a medium sized traditional l-shaped utility room in DC Metro with a submerged sink, recessed-panel cabinets, white cabinets, composite countertops, beige walls, limestone flooring, a side by side washer and dryer and beige floors.
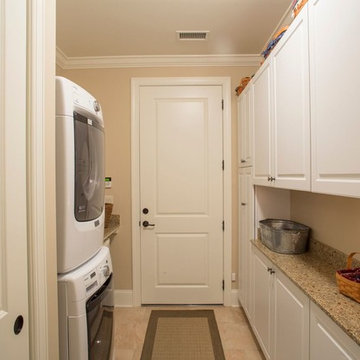
Scott Smallin
Medium sized classic galley separated utility room in Other with raised-panel cabinets, white cabinets, granite worktops, beige walls, limestone flooring, a stacked washer and dryer and beige floors.
Medium sized classic galley separated utility room in Other with raised-panel cabinets, white cabinets, granite worktops, beige walls, limestone flooring, a stacked washer and dryer and beige floors.
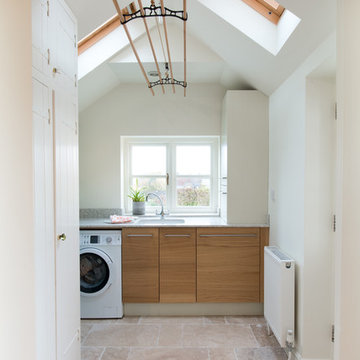
Nina Petchey
This is an example of a medium sized contemporary u-shaped utility room in Other with a double-bowl sink, flat-panel cabinets, medium wood cabinets, grey splashback, glass sheet splashback and limestone flooring.
This is an example of a medium sized contemporary u-shaped utility room in Other with a double-bowl sink, flat-panel cabinets, medium wood cabinets, grey splashback, glass sheet splashback and limestone flooring.
Utility Room with All Styles of Cabinet and Limestone Flooring Ideas and Designs
9