Utility Room with All Styles of Cabinet and Medium Wood Cabinets Ideas and Designs
Refine by:
Budget
Sort by:Popular Today
1 - 20 of 2,042 photos
Item 1 of 3

In this renovation, the once-framed closed-in double-door closet in the laundry room was converted to a locker storage system with room for roll-out laundry basket drawer and a broom closet. The laundry soap is contained in the large drawer beside the washing machine. Behind the mirror, an oversized custom medicine cabinet houses small everyday items such as shoe polish, small tools, masks...etc. The off-white cabinetry and slate were existing. To blend in the off-white cabinetry, walnut accents were added with black hardware.

This is an example of a large modern utility room in Chicago with a submerged sink, flat-panel cabinets, medium wood cabinets, white walls, ceramic flooring, a stacked washer and dryer, grey floors and white worktops.
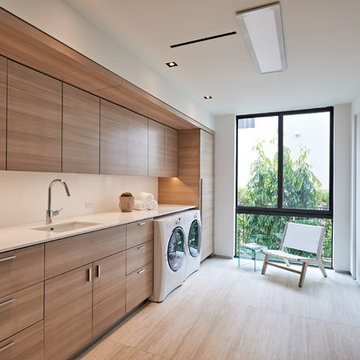
Design ideas for a contemporary separated utility room in Miami with a submerged sink, flat-panel cabinets, a side by side washer and dryer, beige floors, white worktops and medium wood cabinets.
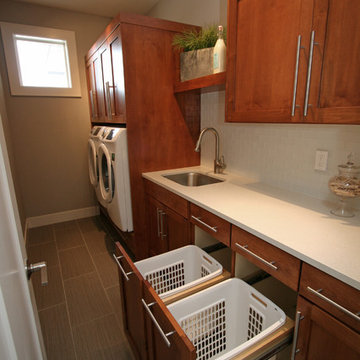
This bright laundry room is super functional. The laundry hamper pull-outs make sorting laundry a breeze, and the extra deep washer/dryer cabinet allows you to tuck away laundry baskets and store Costco size detergent containers (just open the cabinet door & the soap dispenses right into the washer). The floating shelf above the sink is a fun touch & the white quartz counters and glass subway tile add style.

Photo of a medium sized contemporary l-shaped utility room in Los Angeles with flat-panel cabinets, medium wood cabinets, green walls, light hardwood flooring and a side by side washer and dryer.
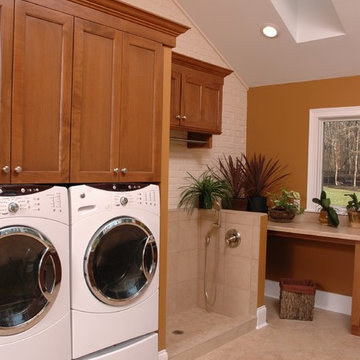
Neal's Design Remodel
Classic single-wall utility room in Cincinnati with medium wood cabinets, laminate countertops, lino flooring, a side by side washer and dryer, shaker cabinets and brown walls.
Classic single-wall utility room in Cincinnati with medium wood cabinets, laminate countertops, lino flooring, a side by side washer and dryer, shaker cabinets and brown walls.

This is an example of a medium sized traditional l-shaped utility room in DC Metro with beige walls, porcelain flooring, shaker cabinets, medium wood cabinets and engineered stone countertops.

Phil Bell
Design ideas for a small farmhouse galley utility room in Other with a built-in sink, shaker cabinets, medium wood cabinets, laminate countertops, green walls, ceramic flooring and a side by side washer and dryer.
Design ideas for a small farmhouse galley utility room in Other with a built-in sink, shaker cabinets, medium wood cabinets, laminate countertops, green walls, ceramic flooring and a side by side washer and dryer.

This spacious laundry room off the kitchen with black soapstone countertops and white bead board paneling also serves as a mudroom.
Design ideas for a large classic utility room in Other with green walls, beige floors, a submerged sink, recessed-panel cabinets, medium wood cabinets, soapstone worktops, limestone flooring, a side by side washer and dryer and black worktops.
Design ideas for a large classic utility room in Other with green walls, beige floors, a submerged sink, recessed-panel cabinets, medium wood cabinets, soapstone worktops, limestone flooring, a side by side washer and dryer and black worktops.

An open 2 story foyer also serves as a laundry space for a family of 5. Previously the machines were hidden behind bifold doors along with a utility sink. The new space is completely open to the foyer and the stackable machines are hidden behind flipper pocket doors so they can be tucked away when not in use. An extra deep countertop allow for plenty of space while folding and sorting laundry. A small deep sink offers opportunities for soaking the wash, as well as a makeshift wet bar during social events. Modern slab doors of solid Sapele with a natural stain showcases the inherent honey ribbons with matching vertical panels. Lift up doors and pull out towel racks provide plenty of useful storage in this newly invigorated space.

The mid century contemporary home was taken down to the studs. Phase 1 of this project included remodeling the kitchen, enlarging the laundry room, remodeling two guest bathrooms, addition of LED lighting, ultra glossy epoxy flooring, adding custom anodized exterior doors and adding custom cumaru siding. The kitchen includes high gloss cabinets, quartz countertops and a custom glass back splash. The bathrooms include free floating thermafoil cabinetry, quartz countertops and wall to wall tile. This house turned out incredible.

Inspiration for a contemporary single-wall separated utility room in Brisbane with a submerged sink, flat-panel cabinets, medium wood cabinets, white walls, a side by side washer and dryer, grey floors and black worktops.
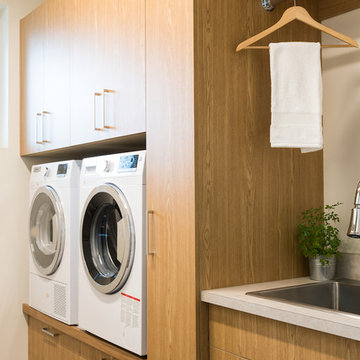
Leanna Rathkelly
This is an example of a contemporary separated utility room in Vancouver with flat-panel cabinets, medium wood cabinets, laminate countertops, white walls, dark hardwood flooring, a side by side washer and dryer and brown floors.
This is an example of a contemporary separated utility room in Vancouver with flat-panel cabinets, medium wood cabinets, laminate countertops, white walls, dark hardwood flooring, a side by side washer and dryer and brown floors.
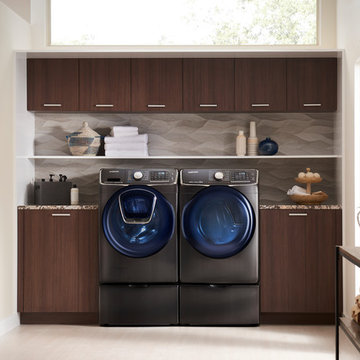
Design ideas for a medium sized modern single-wall utility room in Other with flat-panel cabinets, medium wood cabinets, granite worktops, beige walls and a side by side washer and dryer.

Inspiration for a small urban laundry cupboard in Montreal with a side by side washer and dryer, flat-panel cabinets, medium wood cabinets, wood worktops, white walls and medium hardwood flooring.

A butler's pantry with the most gorgeous joinery and clever storage solutions all with a view.
Photo of a small modern galley separated utility room in Melbourne with a built-in sink, shaker cabinets, medium wood cabinets, engineered stone countertops, white splashback, mosaic tiled splashback, white walls, light hardwood flooring, brown floors, white worktops, a drop ceiling and panelled walls.
Photo of a small modern galley separated utility room in Melbourne with a built-in sink, shaker cabinets, medium wood cabinets, engineered stone countertops, white splashback, mosaic tiled splashback, white walls, light hardwood flooring, brown floors, white worktops, a drop ceiling and panelled walls.

Laundry room
Inspiration for a small midcentury galley utility room in Auckland with a submerged sink, all styles of cabinet, medium wood cabinets, tile countertops, beige splashback, stone tiled splashback, white walls, medium hardwood flooring, a side by side washer and dryer, brown floors, grey worktops, all types of ceiling and all types of wall treatment.
Inspiration for a small midcentury galley utility room in Auckland with a submerged sink, all styles of cabinet, medium wood cabinets, tile countertops, beige splashback, stone tiled splashback, white walls, medium hardwood flooring, a side by side washer and dryer, brown floors, grey worktops, all types of ceiling and all types of wall treatment.
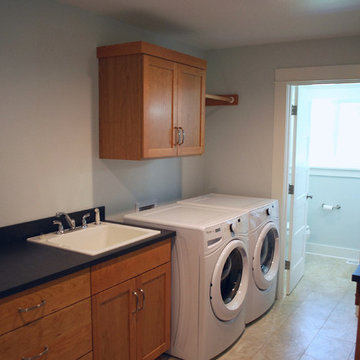
Inspiration for a medium sized traditional galley separated utility room in Portland with an utility sink, shaker cabinets, medium wood cabinets, laminate countertops, blue walls, ceramic flooring and a side by side washer and dryer.
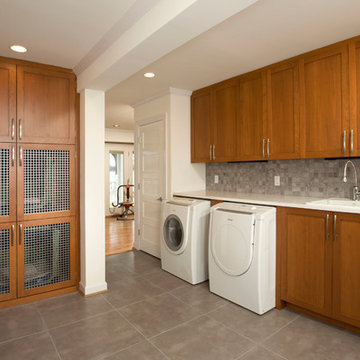
This is an example of a medium sized classic l-shaped utility room in DC Metro with a built-in sink, shaker cabinets, medium wood cabinets, engineered stone countertops, a side by side washer and dryer, white walls and porcelain flooring.

Ironing clutter solved with this custom cabinet by Cabinets & Designs.
Photo of a medium sized modern separated utility room in Houston with flat-panel cabinets, medium wood cabinets, composite countertops, brown walls, carpet and a belfast sink.
Photo of a medium sized modern separated utility room in Houston with flat-panel cabinets, medium wood cabinets, composite countertops, brown walls, carpet and a belfast sink.
Utility Room with All Styles of Cabinet and Medium Wood Cabinets Ideas and Designs
1