Utility Room
Refine by:
Budget
Sort by:Popular Today
1 - 20 of 2,040 photos
Item 1 of 3

This is an example of a medium sized classic l-shaped utility room in DC Metro with a built-in sink, shaker cabinets, medium wood cabinets, engineered stone countertops, beige walls, porcelain flooring and a side by side washer and dryer.

This is an example of a large modern utility room in Chicago with a submerged sink, flat-panel cabinets, medium wood cabinets, white walls, ceramic flooring, a stacked washer and dryer, grey floors and white worktops.
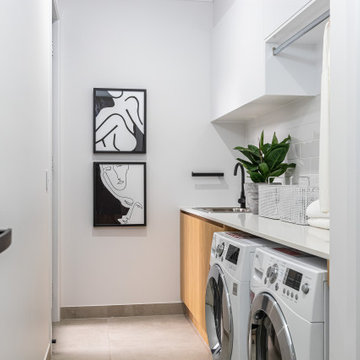
Photo of a medium sized contemporary single-wall separated utility room in Brisbane with a built-in sink, flat-panel cabinets, medium wood cabinets, white walls, a side by side washer and dryer, grey floors and white worktops.

Amy Gritton Photography
Photo of a medium sized modern galley separated utility room in Austin with a submerged sink, flat-panel cabinets, medium wood cabinets, engineered stone countertops, grey walls, porcelain flooring, a side by side washer and dryer, beige floors and white worktops.
Photo of a medium sized modern galley separated utility room in Austin with a submerged sink, flat-panel cabinets, medium wood cabinets, engineered stone countertops, grey walls, porcelain flooring, a side by side washer and dryer, beige floors and white worktops.
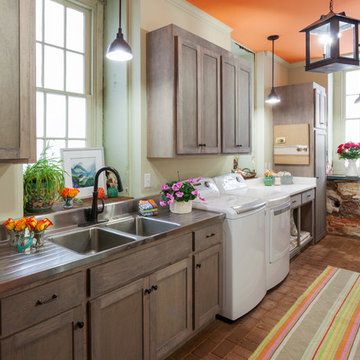
Inspiration for a large bohemian single-wall separated utility room in Richmond with a double-bowl sink, shaker cabinets, medium wood cabinets, stainless steel worktops, white walls, brick flooring, a side by side washer and dryer and red floors.

Laundry room in rustic textured melamine for 2015 ASID Showcase Home
Interior Deisgn by Renae Keller Interior Design, ASID
This is an example of a medium sized nautical galley separated utility room in Minneapolis with a submerged sink, flat-panel cabinets, marble worktops, blue walls, lino flooring, a stacked washer and dryer and medium wood cabinets.
This is an example of a medium sized nautical galley separated utility room in Minneapolis with a submerged sink, flat-panel cabinets, marble worktops, blue walls, lino flooring, a stacked washer and dryer and medium wood cabinets.

Photo of a medium sized contemporary l-shaped utility room in Los Angeles with flat-panel cabinets, medium wood cabinets, green walls, light hardwood flooring and a side by side washer and dryer.

The stained knotty alder cabinets add a balance of rustic beauty and functional storage to this laundry room.
Inspiration for a medium sized rustic u-shaped separated utility room in Dallas with raised-panel cabinets, medium wood cabinets, granite worktops, beige walls, brick flooring and a side by side washer and dryer.
Inspiration for a medium sized rustic u-shaped separated utility room in Dallas with raised-panel cabinets, medium wood cabinets, granite worktops, beige walls, brick flooring and a side by side washer and dryer.

For all inquiries regarding cabinetry please call us at 604 795 3522 or email us at contactus@oldworldkitchens.com.
Unfortunately we are unable to provide information regarding content unrelated to our cabinetry.
Photography: Bob Young (bobyoungphoto.com)

http://www.leicht.com
Design ideas for a medium sized modern separated utility room in Stuttgart with flat-panel cabinets, medium wood cabinets, wood worktops, white walls, lino flooring and a stacked washer and dryer.
Design ideas for a medium sized modern separated utility room in Stuttgart with flat-panel cabinets, medium wood cabinets, wood worktops, white walls, lino flooring and a stacked washer and dryer.

A laundry room is housed behind these sliding barn doors in the upstairs hallway in this near-net-zero custom built home built by Meadowlark Design + Build in Ann Arbor, Michigan. Architect: Architectural Resource, Photography: Joshua Caldwell

Photo of a small traditional galley utility room in Other with shaker cabinets, medium wood cabinets, laminate countertops, green walls, porcelain flooring, a side by side washer and dryer, beige floors and beige worktops.

#BestOfHouzz
Inspiration for a contemporary single-wall separated utility room in Melbourne with a submerged sink, flat-panel cabinets, medium wood cabinets, white walls, a side by side washer and dryer, grey floors and black worktops.
Inspiration for a contemporary single-wall separated utility room in Melbourne with a submerged sink, flat-panel cabinets, medium wood cabinets, white walls, a side by side washer and dryer, grey floors and black worktops.
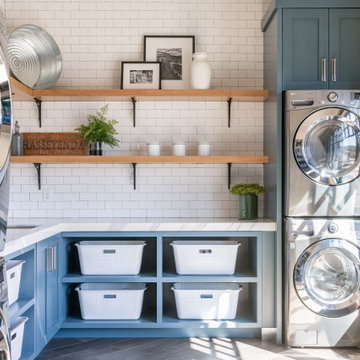
Inspiration for a large rustic u-shaped utility room in Other with flat-panel cabinets, medium wood cabinets and light hardwood flooring.

This is an example of a medium sized rustic single-wall separated utility room in Minneapolis with a submerged sink, medium wood cabinets, granite worktops, slate flooring, a side by side washer and dryer, grey floors, grey worktops, shaker cabinets and brown walls.
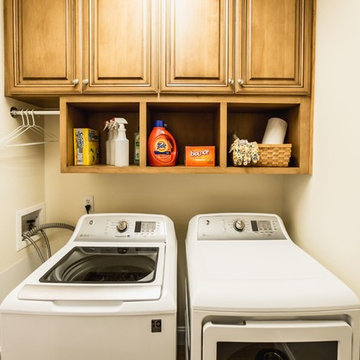
By adding cabinetry, and open shelving, there is now room for cleaning supplies as well as the ironing board and hanging clothes
Photo of a small traditional utility room in Charleston with raised-panel cabinets, medium wood cabinets, laminate floors, brown floors, beige walls and a side by side washer and dryer.
Photo of a small traditional utility room in Charleston with raised-panel cabinets, medium wood cabinets, laminate floors, brown floors, beige walls and a side by side washer and dryer.

This expansive laundry room, mud room is a dream come true for this new home nestled in the Colorado Rockies in Fraser Valley. This is a beautiful transition from outside to the great room beyond. A place to sit, take off your boots and coat and plenty of storage.

Ironing clutter solved with this custom cabinet by Cabinets & Designs.
Photo of a medium sized modern separated utility room in Houston with flat-panel cabinets, medium wood cabinets, composite countertops, brown walls, carpet and a belfast sink.
Photo of a medium sized modern separated utility room in Houston with flat-panel cabinets, medium wood cabinets, composite countertops, brown walls, carpet and a belfast sink.

Alyssa Lee
Large traditional l-shaped separated utility room in Minneapolis with a belfast sink, shaker cabinets, granite worktops, white walls, a stacked washer and dryer, medium wood cabinets and medium hardwood flooring.
Large traditional l-shaped separated utility room in Minneapolis with a belfast sink, shaker cabinets, granite worktops, white walls, a stacked washer and dryer, medium wood cabinets and medium hardwood flooring.
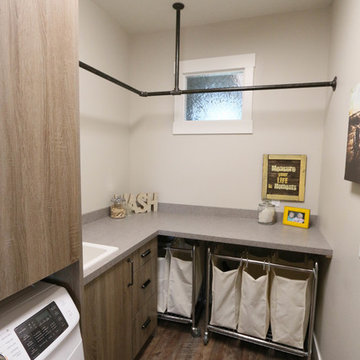
Vance Vetter Homes
Inspiration for an urban l-shaped utility room in Little Rock with flat-panel cabinets, laminate countertops, a side by side washer and dryer and medium wood cabinets.
Inspiration for an urban l-shaped utility room in Little Rock with flat-panel cabinets, laminate countertops, a side by side washer and dryer and medium wood cabinets.
1