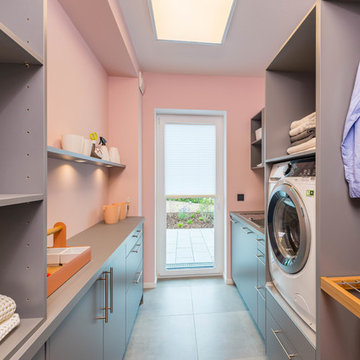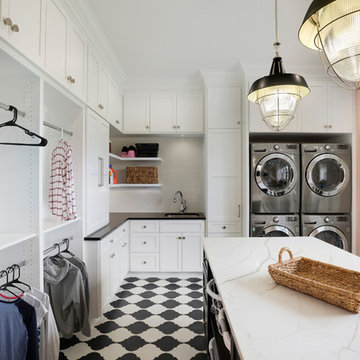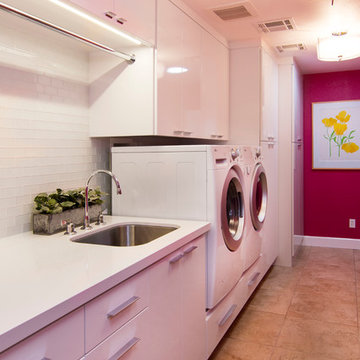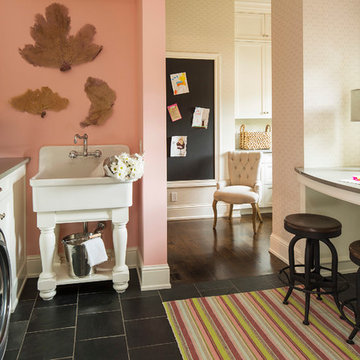Utility Room with All Styles of Cabinet and Pink Walls Ideas and Designs
Refine by:
Budget
Sort by:Popular Today
1 - 20 of 101 photos
Item 1 of 3

This is an example of a medium sized modern u-shaped separated utility room in Philadelphia with an utility sink, raised-panel cabinets, grey cabinets, engineered stone countertops, pink walls, limestone flooring, a side by side washer and dryer, beige floors and white worktops.

Inspiration for a medium sized contemporary galley utility room in Other with a built-in sink, flat-panel cabinets, grey cabinets, pink walls, grey floors and grey worktops.

Even small spaces can have big doses of pattern and color. This laundry room is adorned with a pink and gold striped Osborne and Little wallpaper. The bright pink and white patterned flooring coordinates with the wallpaper colors without fighting the pattern. The bright white cabinets and wood countertops lets the patterns and color shine.
Photography: Vivian Johnson

Murphys Road is a renovation in a 1906 Villa designed to compliment the old features with new and modern twist. Innovative colours and design concepts are used to enhance spaces and compliant family living. This award winning space has been featured in magazines and websites all around the world. It has been heralded for it's use of colour and design in inventive and inspiring ways.
Designed by New Zealand Designer, Alex Fulton of Alex Fulton Design
Photographed by Duncan Innes for Homestyle Magazine

McCall Chase
Photo of a small traditional l-shaped utility room in Atlanta with a belfast sink, raised-panel cabinets, green cabinets, engineered stone countertops, pink walls, porcelain flooring and a stacked washer and dryer.
Photo of a small traditional l-shaped utility room in Atlanta with a belfast sink, raised-panel cabinets, green cabinets, engineered stone countertops, pink walls, porcelain flooring and a stacked washer and dryer.

Design ideas for a medium sized scandinavian single-wall separated utility room in San Francisco with a submerged sink, shaker cabinets, white cabinets, engineered stone countertops, white splashback, engineered quartz splashback, pink walls, porcelain flooring, a side by side washer and dryer, grey floors, white worktops and wallpapered walls.

Photo of a traditional u-shaped utility room in Minneapolis with a submerged sink, shaker cabinets, white cabinets, pink walls, a stacked washer and dryer and white worktops.

BRANDON STENGEL
Design ideas for a large classic u-shaped utility room in Minneapolis with a submerged sink, beaded cabinets, white cabinets, composite countertops, pink walls, ceramic flooring and a side by side washer and dryer.
Design ideas for a large classic u-shaped utility room in Minneapolis with a submerged sink, beaded cabinets, white cabinets, composite countertops, pink walls, ceramic flooring and a side by side washer and dryer.

Full laundry room remodel included removing a wall, moving heater into the attic, rerouting duct work, and a tankless water heater. Self-closing drawers provide easy access storage. Stainless steel rod for hanging clothes above the extra deep folding counter. Quartz countertops, white glass subway tile backsplash, and modern drawer pulls complete the look.
- Brian Covington Photographer

Photo of a rural l-shaped utility room in Toronto with shaker cabinets, blue cabinets, engineered stone countertops, lino flooring, a side by side washer and dryer, grey floors, white worktops and pink walls.

We maximized the available space with double-height wall units extending up to the ceiling. The room's functionality was further enhanced by incorporating a Dryaway laundry drying system, comprised of pull-out racks, underfloor heating, and a conveniently located dehumidifier - plumbed in under the sink with a custom-cut vent in the side panel.
These well-thought-out details allowed for efficient laundry procedures in a compact yet highly functional space.

We were hired to turn this standard townhome into an eclectic farmhouse dream. Our clients are worldly traveled, and they wanted the home to be the backdrop for the unique pieces they have collected over the years. We changed every room of this house in some way and the end result is a showcase for eclectic farmhouse style.

A big pantry was designed next to the kitchen. Generous, includes for a wine fridge and a big sink, making the kitchen even more functional.
Redded glass doors bring natural light into the space while allowing for privacy

Inspiration for a small modern utility room in Essex with an utility sink, shaker cabinets, white cabinets, laminate countertops, grey splashback, pink walls, lino flooring, black floors and grey worktops.

This is an example of a medium sized modern u-shaped utility room in DC Metro with beaded cabinets, white cabinets, marble worktops, pink walls, light hardwood flooring, a stacked washer and dryer, multi-coloured floors and beige worktops.

Expansive midcentury u-shaped utility room in Grand Rapids with a built-in sink, flat-panel cabinets, grey cabinets, laminate countertops, pink walls, concrete flooring, a side by side washer and dryer, multi-coloured floors and multicoloured worktops.

Martha O'Hara Interiors, Interior Design | L. Cramer Builders + Remodelers, Builder | Troy Thies, Photography | Shannon Gale, Photo Styling
Please Note: All “related,” “similar,” and “sponsored” products tagged or listed by Houzz are not actual products pictured. They have not been approved by Martha O’Hara Interiors nor any of the professionals credited. For information about our work, please contact design@oharainteriors.com.

Laundry
Design ideas for a small modern single-wall separated utility room in Sunshine Coast with a built-in sink, flat-panel cabinets, tile countertops, white splashback, ceramic splashback, pink walls, concrete flooring, pink floors and white worktops.
Design ideas for a small modern single-wall separated utility room in Sunshine Coast with a built-in sink, flat-panel cabinets, tile countertops, white splashback, ceramic splashback, pink walls, concrete flooring, pink floors and white worktops.

Inspiration for a medium sized scandinavian single-wall separated utility room in San Francisco with a submerged sink, shaker cabinets, white cabinets, engineered stone countertops, white splashback, engineered quartz splashback, pink walls, porcelain flooring, a side by side washer and dryer, grey floors and white worktops.

Photo by Seth Hannula
Inspiration for a large traditional single-wall separated utility room in Minneapolis with a built-in sink, flat-panel cabinets, white cabinets, laminate countertops, pink walls, a side by side washer and dryer, multi-coloured floors, concrete flooring and white worktops.
Inspiration for a large traditional single-wall separated utility room in Minneapolis with a built-in sink, flat-panel cabinets, white cabinets, laminate countertops, pink walls, a side by side washer and dryer, multi-coloured floors, concrete flooring and white worktops.
Utility Room with All Styles of Cabinet and Pink Walls Ideas and Designs
1