Utility Room with All Styles of Cabinet and Turquoise Cabinets Ideas and Designs
Refine by:
Budget
Sort by:Popular Today
61 - 80 of 116 photos
Item 1 of 3
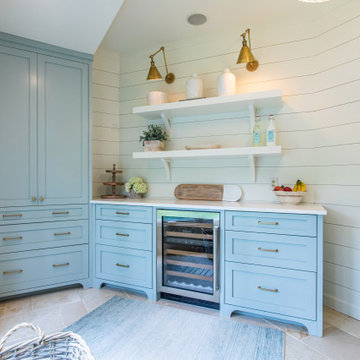
Photo of a classic utility room in Atlanta with a submerged sink, shaker cabinets, turquoise cabinets, white splashback, tonge and groove splashback, white walls, an integrated washer and dryer, white worktops and tongue and groove walls.
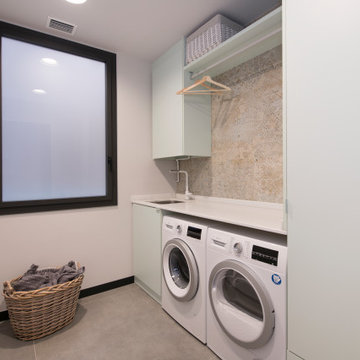
Design ideas for a medium sized industrial single-wall separated utility room in Other with a single-bowl sink, flat-panel cabinets, turquoise cabinets, quartz worktops, brown splashback, ceramic splashback, white walls, porcelain flooring, a side by side washer and dryer, grey floors and white worktops.
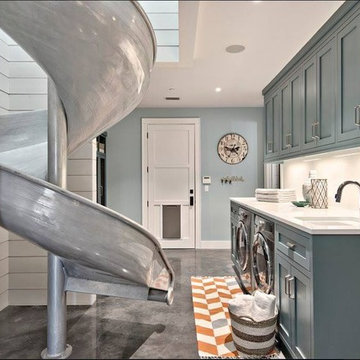
Kitchen-adjacent mudroom with spiral slide from upper floor leading to kids' locker area and washer/dryer space with extensive storage.
Design ideas for a contemporary utility room in Austin with recessed-panel cabinets, turquoise cabinets, concrete flooring, a side by side washer and dryer and grey floors.
Design ideas for a contemporary utility room in Austin with recessed-panel cabinets, turquoise cabinets, concrete flooring, a side by side washer and dryer and grey floors.
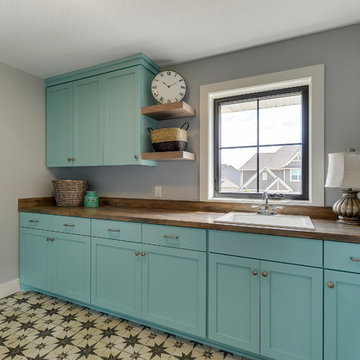
Funky Laundry Room with Antique tile flooring, wood look laminate top, and plenty of space!
Design ideas for a medium sized farmhouse galley separated utility room in Minneapolis with a built-in sink, flat-panel cabinets, turquoise cabinets, laminate countertops, grey walls, porcelain flooring, a side by side washer and dryer and multi-coloured floors.
Design ideas for a medium sized farmhouse galley separated utility room in Minneapolis with a built-in sink, flat-panel cabinets, turquoise cabinets, laminate countertops, grey walls, porcelain flooring, a side by side washer and dryer and multi-coloured floors.
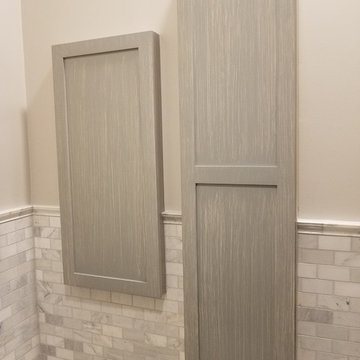
Three step faux finish, white base, light gray, then darker gray brushed finish with clear top coat. Ironing board and electrical panel.
Design ideas for a small contemporary l-shaped utility room in Providence with a submerged sink, shaker cabinets, turquoise cabinets, granite worktops, grey walls, marble flooring, a side by side washer and dryer, white floors and grey worktops.
Design ideas for a small contemporary l-shaped utility room in Providence with a submerged sink, shaker cabinets, turquoise cabinets, granite worktops, grey walls, marble flooring, a side by side washer and dryer, white floors and grey worktops.
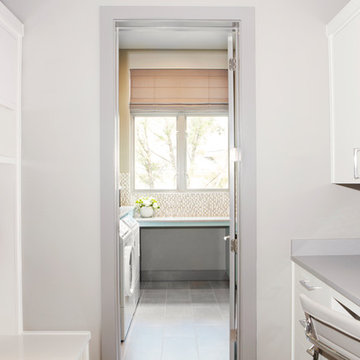
Photo of a medium sized traditional l-shaped separated utility room in Austin with a submerged sink, flat-panel cabinets, turquoise cabinets, composite countertops, beige walls, porcelain flooring, brown floors and grey worktops.
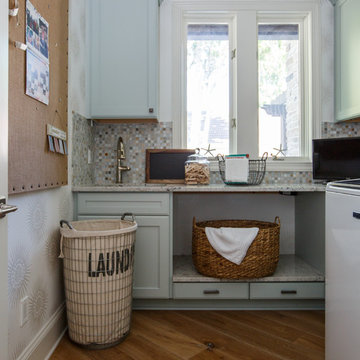
Jessie Preza
This is an example of a nautical utility room in Jacksonville with a submerged sink, shaker cabinets, turquoise cabinets, granite worktops, white walls, medium hardwood flooring and a side by side washer and dryer.
This is an example of a nautical utility room in Jacksonville with a submerged sink, shaker cabinets, turquoise cabinets, granite worktops, white walls, medium hardwood flooring and a side by side washer and dryer.
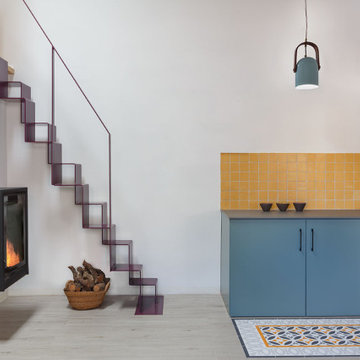
La zona de lavadero, con su lavadora y secadora, está perfectamente integrada en el espacio con unos muebles diseñados y lacados a medida. La clienta es una enamorada de los detalles vintage y encargamos para tal efecto una pila de mármol macael para integrarlo sobre una encimera de porcelánico de una pieza. Enmarcando el conjunto, instalamos unos azulejos rústicos en color mostaza.
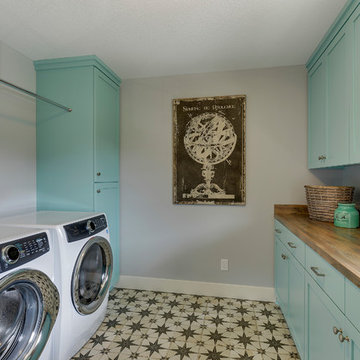
Funky Laundry Room with Antique tile flooring, wood look laminate top, and plenty of space!
Inspiration for a medium sized rural galley separated utility room in Minneapolis with a built-in sink, flat-panel cabinets, turquoise cabinets, laminate countertops, grey walls, porcelain flooring, a side by side washer and dryer and multi-coloured floors.
Inspiration for a medium sized rural galley separated utility room in Minneapolis with a built-in sink, flat-panel cabinets, turquoise cabinets, laminate countertops, grey walls, porcelain flooring, a side by side washer and dryer and multi-coloured floors.
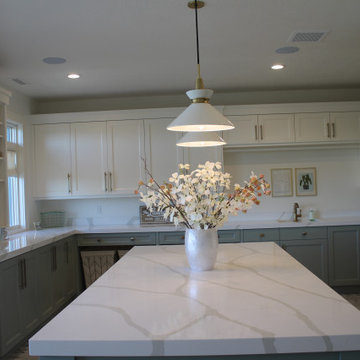
Design ideas for a large traditional utility room in Salt Lake City with a submerged sink, recessed-panel cabinets, turquoise cabinets, engineered stone countertops, white walls, a side by side washer and dryer and white worktops.
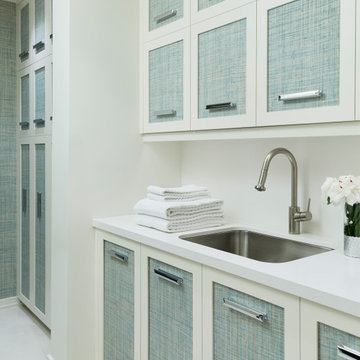
A contemporary laundry room features custom cabinetry with glasscloth covered panels.
This is an example of a large contemporary galley utility room in Toronto with a submerged sink, recessed-panel cabinets, turquoise cabinets, quartz worktops, white walls, marble flooring, white floors and white worktops.
This is an example of a large contemporary galley utility room in Toronto with a submerged sink, recessed-panel cabinets, turquoise cabinets, quartz worktops, white walls, marble flooring, white floors and white worktops.
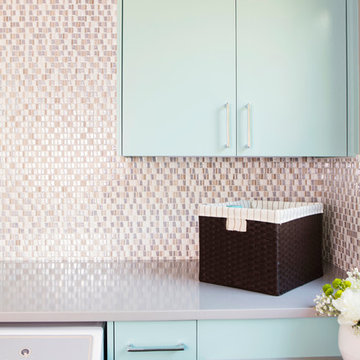
Mia Baxter Smail
Design ideas for a medium sized classic l-shaped separated utility room in Austin with a submerged sink, flat-panel cabinets, turquoise cabinets, composite countertops, beige walls, porcelain flooring, brown floors and grey worktops.
Design ideas for a medium sized classic l-shaped separated utility room in Austin with a submerged sink, flat-panel cabinets, turquoise cabinets, composite countertops, beige walls, porcelain flooring, brown floors and grey worktops.
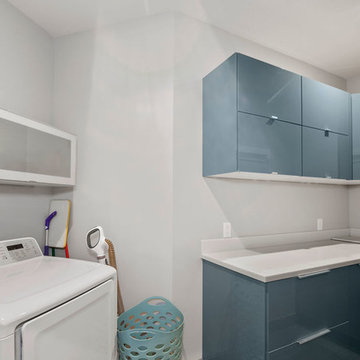
Large contemporary l-shaped separated utility room in Kansas City with a submerged sink, flat-panel cabinets, turquoise cabinets, composite countertops, grey walls, ceramic flooring, a side by side washer and dryer and grey floors.
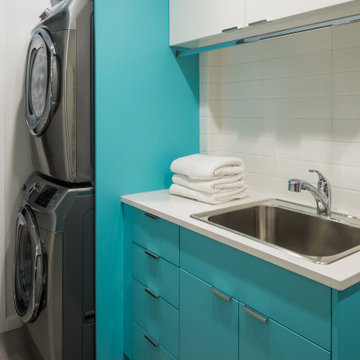
Photo of a medium sized retro galley separated utility room in Vancouver with a built-in sink, flat-panel cabinets, turquoise cabinets, quartz worktops, white walls, porcelain flooring, a stacked washer and dryer, grey floors and white worktops.
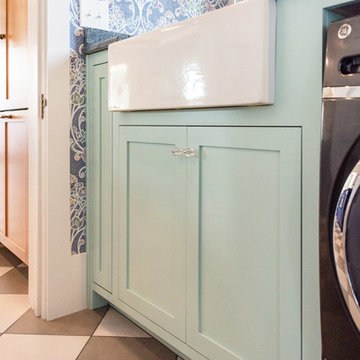
©2018 Sligh Cabinets, Inc. | Custom Cabinetry by Sligh Cabinets, Inc. | Countertops by Presidio Tile & Stone
This is an example of a small eclectic galley separated utility room in San Luis Obispo with a belfast sink, shaker cabinets, turquoise cabinets, multi-coloured walls, porcelain flooring, a side by side washer and dryer, multi-coloured floors and grey worktops.
This is an example of a small eclectic galley separated utility room in San Luis Obispo with a belfast sink, shaker cabinets, turquoise cabinets, multi-coloured walls, porcelain flooring, a side by side washer and dryer, multi-coloured floors and grey worktops.
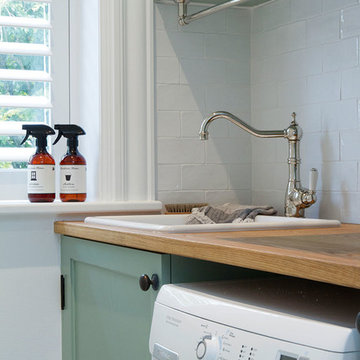
Beautiful classic tapware from Perrin & Rowe adorns the bathrooms and laundry of this urban family home.Perrin & Rowe tapware from The English Tapware Company. The mirrored medicine cabinets were custom made by Mark Wardle, the lights are from Edison Light Globes, the wall tiles are from Tera Nova and the floor tiles are from Earp Bros.
Photographer: Anna Rees
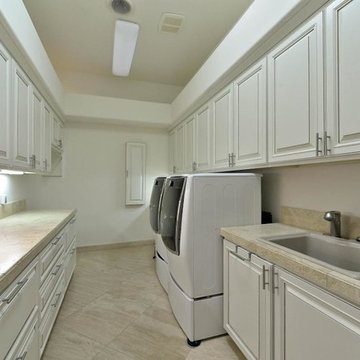
knotty alder cabinet refinished with "Swiss Coffee" lacquer paint and Singer glazing on profile
Design ideas for a large traditional galley separated utility room in Phoenix with raised-panel cabinets and turquoise cabinets.
Design ideas for a large traditional galley separated utility room in Phoenix with raised-panel cabinets and turquoise cabinets.
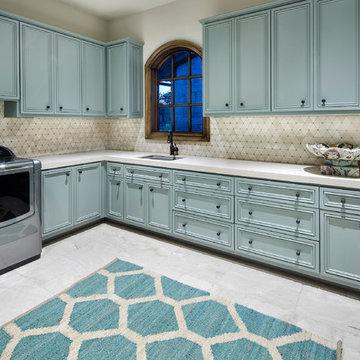
Inspiration for a large classic l-shaped separated utility room in Austin with a submerged sink, recessed-panel cabinets, turquoise cabinets, beige walls, a side by side washer and dryer and beige worktops.
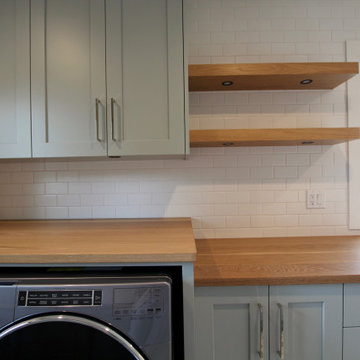
Large classic galley separated utility room in Vancouver with a submerged sink, shaker cabinets, turquoise cabinets, wood worktops, white splashback, ceramic splashback, white walls, a side by side washer and dryer and multicoloured worktops.
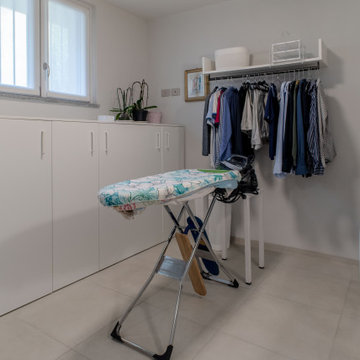
Photo of a medium sized modern l-shaped utility room in Milan with a built-in sink, flat-panel cabinets, turquoise cabinets, laminate countertops, beige splashback, porcelain splashback, white walls, porcelain flooring, a side by side washer and dryer, beige floors, white worktops and a drop ceiling.
Utility Room with All Styles of Cabinet and Turquoise Cabinets Ideas and Designs
4