Utility Room with All Styles of Cabinet and White Walls Ideas and Designs
Refine by:
Budget
Sort by:Popular Today
101 - 120 of 10,058 photos
Item 1 of 3
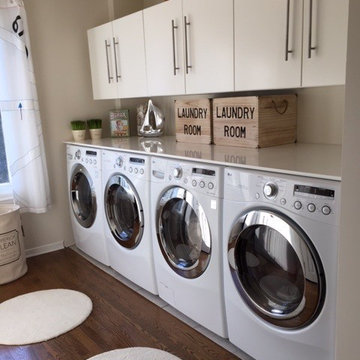
Super efficient double washer and dryer laundry room with plenty of storage above the slim counter that is very helpful to fold close. The cabinets and counter are from Ikea in the kitchen section. They are deep and easy to reach du to the large size appliances.

Large rustic l-shaped separated utility room in Salt Lake City with flat-panel cabinets, marble worktops, white walls, porcelain flooring, a side by side washer and dryer, grey cabinets and a submerged sink.

Damian James Bramley, DJB Photography
Inspiration for a large traditional l-shaped utility room in Other with a belfast sink, limestone flooring, shaker cabinets, grey cabinets, white walls, a concealed washer and dryer and grey worktops.
Inspiration for a large traditional l-shaped utility room in Other with a belfast sink, limestone flooring, shaker cabinets, grey cabinets, white walls, a concealed washer and dryer and grey worktops.
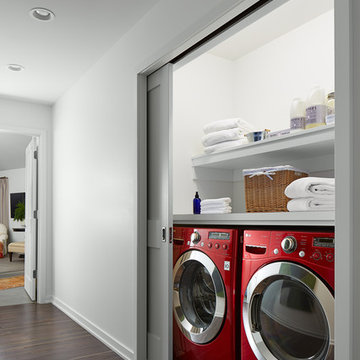
MA Peterson
www.mapeterson.com
This is an example of a small traditional single-wall laundry cupboard in Minneapolis with open cabinets, white cabinets, wood worktops, white walls, medium hardwood flooring and a side by side washer and dryer.
This is an example of a small traditional single-wall laundry cupboard in Minneapolis with open cabinets, white cabinets, wood worktops, white walls, medium hardwood flooring and a side by side washer and dryer.
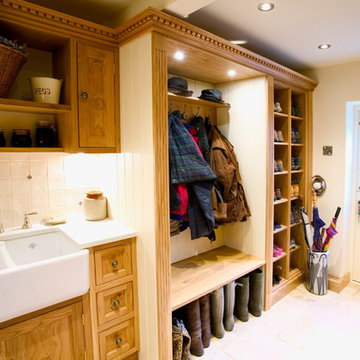
Bespoke Oak utility and boot room.
Inspiration for a traditional utility room in Cheshire with a belfast sink, shaker cabinets, medium wood cabinets, white walls and limestone flooring.
Inspiration for a traditional utility room in Cheshire with a belfast sink, shaker cabinets, medium wood cabinets, white walls and limestone flooring.

Juliana Franco
Design ideas for a medium sized midcentury single-wall separated utility room in Houston with flat-panel cabinets, composite countertops, white walls, porcelain flooring, a stacked washer and dryer, grey floors and green cabinets.
Design ideas for a medium sized midcentury single-wall separated utility room in Houston with flat-panel cabinets, composite countertops, white walls, porcelain flooring, a stacked washer and dryer, grey floors and green cabinets.
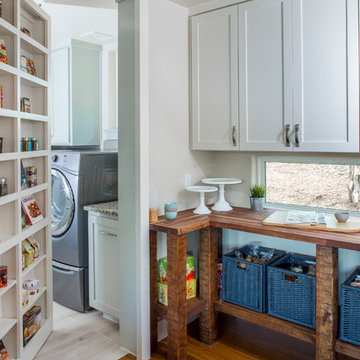
Tre Dunham
Photo of a medium sized traditional single-wall utility room in Austin with shaker cabinets, white cabinets, medium hardwood flooring, wood worktops, white walls, a side by side washer and dryer and brown floors.
Photo of a medium sized traditional single-wall utility room in Austin with shaker cabinets, white cabinets, medium hardwood flooring, wood worktops, white walls, a side by side washer and dryer and brown floors.

Cameron Acker
Inspiration for a small beach style single-wall laundry cupboard in San Diego with a submerged sink, shaker cabinets, white cabinets, granite worktops, white walls, ceramic flooring and a stacked washer and dryer.
Inspiration for a small beach style single-wall laundry cupboard in San Diego with a submerged sink, shaker cabinets, white cabinets, granite worktops, white walls, ceramic flooring and a stacked washer and dryer.

Shutter Works Photography
Large classic galley utility room in Perth with a built-in sink, shaker cabinets, white cabinets, white walls, a side by side washer and dryer, engineered stone countertops and travertine flooring.
Large classic galley utility room in Perth with a built-in sink, shaker cabinets, white cabinets, white walls, a side by side washer and dryer, engineered stone countertops and travertine flooring.
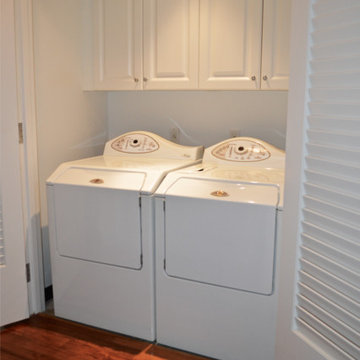
Design ideas for a small classic laundry cupboard in New York with raised-panel cabinets, white cabinets, white walls, medium hardwood flooring and a side by side washer and dryer.

Stoffer Photography
Behind the large door on the right is a full-size stackable washer and dryer
Large classic l-shaped separated utility room in Chicago with a belfast sink, recessed-panel cabinets, white cabinets, composite countertops, white walls and marble flooring.
Large classic l-shaped separated utility room in Chicago with a belfast sink, recessed-panel cabinets, white cabinets, composite countertops, white walls and marble flooring.
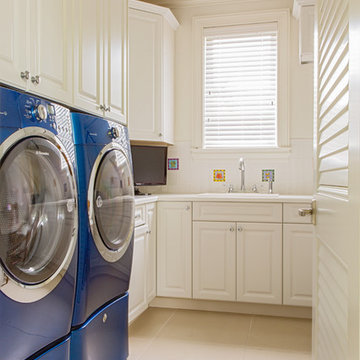
Modest priced cabinetry with a custom flair. We brought the cabinets over the washer and dryer down to finish flush to give a built in look. Simple white dal tile backsplash is accented with custom, hand painted inserts.

Lepere Studio
Large classic single-wall utility room in Santa Barbara with shaker cabinets, grey cabinets, white walls, medium hardwood flooring, a stacked washer and dryer and grey worktops.
Large classic single-wall utility room in Santa Barbara with shaker cabinets, grey cabinets, white walls, medium hardwood flooring, a stacked washer and dryer and grey worktops.

Design ideas for a small modern laundry cupboard in New York with white walls, light hardwood flooring, flat-panel cabinets, white cabinets and a concealed washer and dryer.
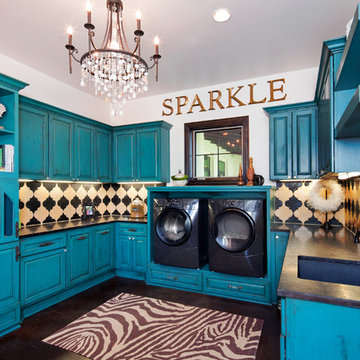
Design Studio2010
Inspiration for a large traditional u-shaped separated utility room in Austin with a submerged sink, raised-panel cabinets, blue cabinets, white walls, a side by side washer and dryer, brown floors and black worktops.
Inspiration for a large traditional u-shaped separated utility room in Austin with a submerged sink, raised-panel cabinets, blue cabinets, white walls, a side by side washer and dryer, brown floors and black worktops.
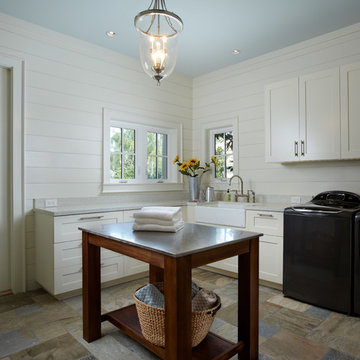
Marc Rutenberg Homes
Large classic l-shaped utility room in Tampa with a belfast sink, shaker cabinets, white cabinets, granite worktops, white walls, slate flooring and a side by side washer and dryer.
Large classic l-shaped utility room in Tampa with a belfast sink, shaker cabinets, white cabinets, granite worktops, white walls, slate flooring and a side by side washer and dryer.

Iran Watson
Photo of a medium sized traditional l-shaped separated utility room in Atlanta with blue cabinets, a built-in sink, brown floors, shaker cabinets, white walls, dark hardwood flooring, a side by side washer and dryer and beige worktops.
Photo of a medium sized traditional l-shaped separated utility room in Atlanta with blue cabinets, a built-in sink, brown floors, shaker cabinets, white walls, dark hardwood flooring, a side by side washer and dryer and beige worktops.

U-shaped laundry room with Shaker style cabinetry, built-in utility closet, folding counter, window over the sink.
Inspiration for a medium sized traditional u-shaped separated utility room in Other with recessed-panel cabinets, white cabinets, black splashback, white walls, ceramic flooring, grey floors, a submerged sink, engineered stone countertops, engineered quartz splashback, a side by side washer and dryer and black worktops.
Inspiration for a medium sized traditional u-shaped separated utility room in Other with recessed-panel cabinets, white cabinets, black splashback, white walls, ceramic flooring, grey floors, a submerged sink, engineered stone countertops, engineered quartz splashback, a side by side washer and dryer and black worktops.

U-shaped laundry room with Shaker style cabinetry, built-in utility closet, folding counter, window over the sink. Versailles pattern tile floor, open shelves.

This multi-use room gets a lot of action...off of the garage, this space has laundry, mudroom storage and dog wash all in one!
Photo of a medium sized beach style single-wall utility room in Minneapolis with a submerged sink, recessed-panel cabinets, beige cabinets, white splashback, ceramic splashback, white walls, medium hardwood flooring, a side by side washer and dryer and brown floors.
Photo of a medium sized beach style single-wall utility room in Minneapolis with a submerged sink, recessed-panel cabinets, beige cabinets, white splashback, ceramic splashback, white walls, medium hardwood flooring, a side by side washer and dryer and brown floors.
Utility Room with All Styles of Cabinet and White Walls Ideas and Designs
6