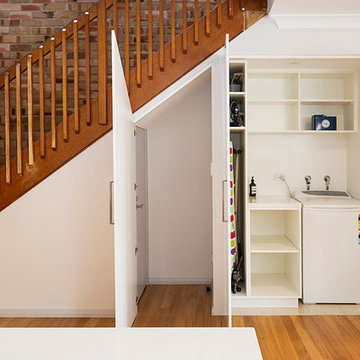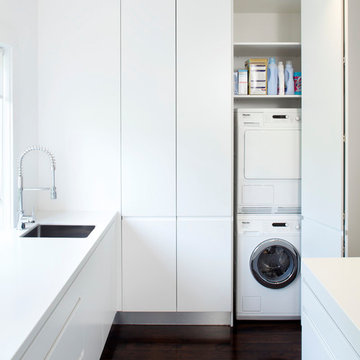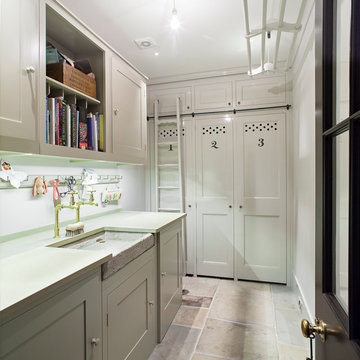Utility Room with All Types of Cabinet Finish and a Concealed Washer and Dryer Ideas and Designs
Refine by:
Budget
Sort by:Popular Today
1 - 20 of 587 photos
Item 1 of 3

A dream utility room, paired with a sophisticated bar area and all finished in our distinctive oak black core.
This is an example of a contemporary u-shaped utility room in Other with a built-in sink, shaker cabinets, black cabinets, quartz worktops, a concealed washer and dryer and white worktops.
This is an example of a contemporary u-shaped utility room in Other with a built-in sink, shaker cabinets, black cabinets, quartz worktops, a concealed washer and dryer and white worktops.

Design ideas for a small retro single-wall separated utility room in Portland with flat-panel cabinets, white cabinets, engineered stone countertops, white walls, concrete flooring, a concealed washer and dryer, grey floors and white worktops.

This is an example of a small contemporary single-wall separated utility room in Sydney with white cabinets, composite countertops, white walls, medium hardwood flooring, a concealed washer and dryer, brown floors and white worktops.

Classic utility room with a belfast sink, grey cabinets, grey splashback, wood splashback, a concealed washer and dryer, beige floors, white worktops and grey walls.

The washer/dryer are concealed behind custom Shaker pull-out doors.
Photo by Mike Kaskel.
Inspiration for a medium sized classic u-shaped utility room in Chicago with a belfast sink, shaker cabinets, white cabinets, granite worktops, white walls, dark hardwood flooring, a concealed washer and dryer, brown floors and multicoloured worktops.
Inspiration for a medium sized classic u-shaped utility room in Chicago with a belfast sink, shaker cabinets, white cabinets, granite worktops, white walls, dark hardwood flooring, a concealed washer and dryer, brown floors and multicoloured worktops.

Location: Bethesda, MD, USA
This total revamp turned out better than anticipated leaving the clients thrilled with the outcome.
Finecraft Contractors, Inc.
Interior Designer: Anna Cave
Susie Soleimani Photography
Blog: http://graciousinteriors.blogspot.com/2016/07/from-cellar-to-stellar-lower-level.html

Inspiration for a medium sized traditional galley utility room in Milwaukee with a belfast sink, recessed-panel cabinets, white cabinets, grey walls, ceramic flooring, a concealed washer and dryer, brown floors and grey worktops.

16th Century Grade II* listed townhouse in Petersfield, Hampshire.
Inspiration for a rural separated utility room in Hampshire with a belfast sink, shaker cabinets, grey cabinets, wood worktops, white walls, a concealed washer and dryer and brown worktops.
Inspiration for a rural separated utility room in Hampshire with a belfast sink, shaker cabinets, grey cabinets, wood worktops, white walls, a concealed washer and dryer and brown worktops.

This modern kitchen space was converted from a separate kitchen, laundry and dining room into one open-plan area, and the lowered ceiling in the kitchen helps define the space.

Design ideas for a small modern laundry cupboard in New York with white walls, light hardwood flooring, flat-panel cabinets, white cabinets and a concealed washer and dryer.

We designed this bespoke traditional laundry for a client with a very long wish list!
1) Seperate laundry baskets for whites, darks, colours, bedding, dusters, and delicates/woolens.
2) Seperate baskets for clean washing for each family member.
3) Large washing machine and dryer.
4) Drying area.
5) Lots and LOTS of storage with a place for everything.
6) Everything that isn't pretty kept out of sight.

The kitchen, butlers pantry and laundry form a corridor which can be partitioned off with sliding doors
Clever storage for school bags and sports equipment Easy access from the side entrance so there is no need to clutter the kitchen.

Custom Built home designed to fit on an undesirable lot provided a great opportunity to think outside of the box with creating a large open concept living space with a kitchen, dining room, living room, and sitting area. This space has extra high ceilings with concrete radiant heat flooring and custom IKEA cabinetry throughout. The master suite sits tucked away on one side of the house while the other bedrooms are upstairs with a large flex space, great for a kids play area!

Utility room joinery was made bespoke and to match the style of the kitchen.
Photography by Chris Snook
Medium sized rural single-wall utility room in London with a belfast sink, shaker cabinets, wood worktops, grey walls, porcelain flooring, a concealed washer and dryer, brown floors and blue cabinets.
Medium sized rural single-wall utility room in London with a belfast sink, shaker cabinets, wood worktops, grey walls, porcelain flooring, a concealed washer and dryer, brown floors and blue cabinets.

Photo of a small contemporary single-wall utility room in Auckland with flat-panel cabinets, composite countertops, white walls, porcelain flooring, a concealed washer and dryer and white cabinets.

This is an example of a medium sized contemporary single-wall utility room in Other with flat-panel cabinets, grey cabinets, engineered stone countertops, white worktops, a single-bowl sink, grey splashback, porcelain splashback, beige walls, porcelain flooring, a concealed washer and dryer, grey floors, a wallpapered ceiling and wallpapered walls.

Laundry design cleverly utilising the under staircase space in this townhouse space.
Inspiration for a small contemporary galley utility room in Melbourne with a submerged sink, white cabinets, engineered stone countertops, white splashback, mosaic tiled splashback, white walls, light hardwood flooring, a concealed washer and dryer, brown floors and white worktops.
Inspiration for a small contemporary galley utility room in Melbourne with a submerged sink, white cabinets, engineered stone countertops, white splashback, mosaic tiled splashback, white walls, light hardwood flooring, a concealed washer and dryer, brown floors and white worktops.

photo credit: Haris Kenjar
Design ideas for a modern utility room in Albuquerque with a belfast sink, white cabinets, wood worktops, white walls, terracotta flooring, blue floors, a concealed washer and dryer, white worktops and shaker cabinets.
Design ideas for a modern utility room in Albuquerque with a belfast sink, white cabinets, wood worktops, white walls, terracotta flooring, blue floors, a concealed washer and dryer, white worktops and shaker cabinets.

Design ideas for a large traditional u-shaped separated utility room in Sydney with a belfast sink, shaker cabinets, grey cabinets, marble worktops, white splashback, porcelain splashback, travertine flooring, grey walls and a concealed washer and dryer.

Peter Landers
Inspiration for a large traditional separated utility room in London with a belfast sink, shaker cabinets, white cabinets, white walls and a concealed washer and dryer.
Inspiration for a large traditional separated utility room in London with a belfast sink, shaker cabinets, white cabinets, white walls and a concealed washer and dryer.
Utility Room with All Types of Cabinet Finish and a Concealed Washer and Dryer Ideas and Designs
1