Utility Room with All Types of Cabinet Finish and Brown Walls Ideas and Designs
Refine by:
Budget
Sort by:Popular Today
41 - 60 of 272 photos
Item 1 of 3
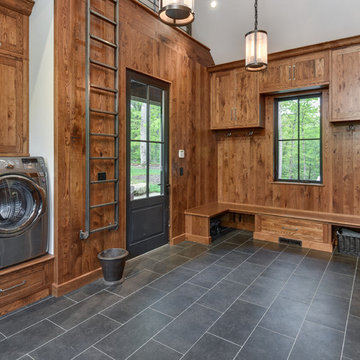
Photo of a large traditional u-shaped utility room in Other with shaker cabinets, medium wood cabinets, a side by side washer and dryer, grey floors, brown walls and porcelain flooring.

Photo of a medium sized rustic separated utility room in Other with a belfast sink, shaker cabinets, dark wood cabinets, wood worktops, brown walls, dark hardwood flooring, a stacked washer and dryer, brown floors and brown worktops.

This room is part of a whole house remodel on the Oregon Coast. The entire house was reconstructed, remodeled, and decorated in a neutral palette with coastal theme.
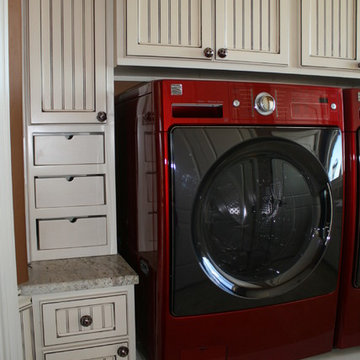
Medium sized traditional l-shaped separated utility room in Houston with a submerged sink, white cabinets, marble worktops, brown walls, ceramic flooring, a side by side washer and dryer and recessed-panel cabinets.

Inspiration for a small contemporary galley laundry cupboard in London with flat-panel cabinets, dark wood cabinets, brown walls, ceramic flooring, a stacked washer and dryer, beige floors and wood walls.

We wanted to showcase a fun multi-purpose room, combining a laundry room, pet supplies/bed and wrapping paper center.
Using Current frame-less cabinets, we show as much of the product as possible in a small space:
Lazy susan
Stack of 4 drawers (each drawer being a different box and glide offered in the line)
Pull out ironing board
Stacked washer and dryer
Clothes rod for both hanging clothes and wrapping paper
Open shelves
Square corner wall
Pull out hamper baskets
Pet bed
Tip up door
Open shelves with pull out hampers
We also wanted to combine cabinet materials with high gloss white laminate upper cabinets and Spokane lower cabinets. Keeping a budget in mind, plastic laminate counter tops with white wood-grain imprint and a top-mounted sink were used.
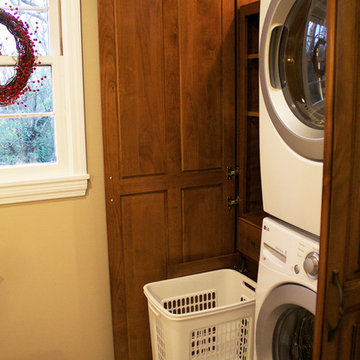
Dark and dated bathroom transformed into a beautiful craftsman style bathroom with a custom laundry closet. Photography by Jillian Dolberry
This is an example of a small traditional utility room in Other with medium wood cabinets, brown walls and travertine flooring.
This is an example of a small traditional utility room in Other with medium wood cabinets, brown walls and travertine flooring.
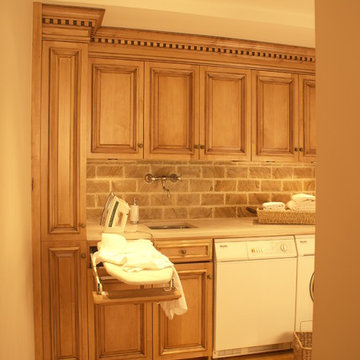
Design ideas for a small traditional single-wall utility room in New York with a single-bowl sink, raised-panel cabinets, marble worktops, light hardwood flooring, a side by side washer and dryer, medium wood cabinets and brown walls.
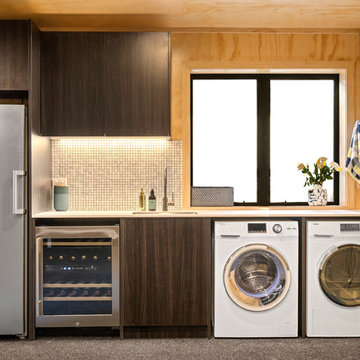
Design ideas for a contemporary single-wall utility room in Auckland with a submerged sink, flat-panel cabinets, dark wood cabinets, brown walls, a side by side washer and dryer and grey floors.
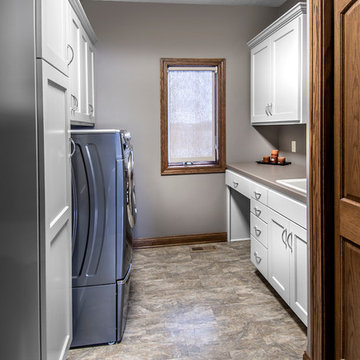
Architect: Michelle Penn, AIA
Alan Jackson - Jackson Studios
Inspiration for a small classic galley separated utility room in Omaha with a single-bowl sink, shaker cabinets, white cabinets, engineered stone countertops, brown walls, vinyl flooring and a side by side washer and dryer.
Inspiration for a small classic galley separated utility room in Omaha with a single-bowl sink, shaker cabinets, white cabinets, engineered stone countertops, brown walls, vinyl flooring and a side by side washer and dryer.
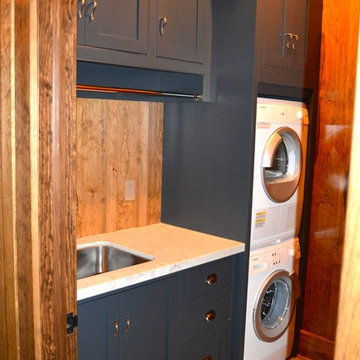
This is an example of a medium sized rustic single-wall separated utility room in Toronto with a submerged sink, shaker cabinets, blue cabinets, composite countertops, brown walls, ceramic flooring and a stacked washer and dryer.
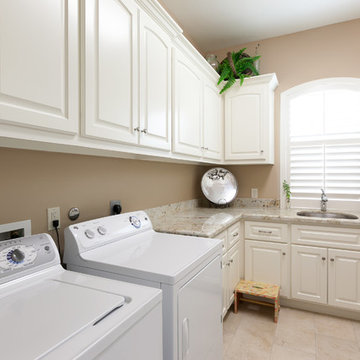
Connie Anderson Photography, Purser Architectural
Design ideas for a classic l-shaped separated utility room in Houston with a submerged sink, raised-panel cabinets, white cabinets, brown walls and a side by side washer and dryer.
Design ideas for a classic l-shaped separated utility room in Houston with a submerged sink, raised-panel cabinets, white cabinets, brown walls and a side by side washer and dryer.
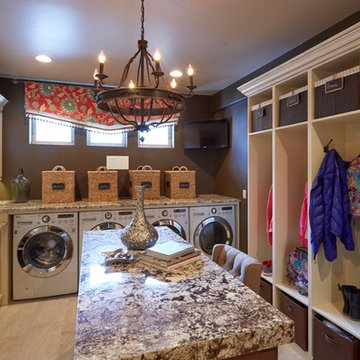
Kaskel Photo
Design ideas for an expansive classic utility room in Denver with a submerged sink, raised-panel cabinets, granite worktops, brown walls, ceramic flooring, a side by side washer and dryer and beige cabinets.
Design ideas for an expansive classic utility room in Denver with a submerged sink, raised-panel cabinets, granite worktops, brown walls, ceramic flooring, a side by side washer and dryer and beige cabinets.

Christopher Davison, AIA
Design ideas for a large traditional u-shaped utility room in Austin with an utility sink, recessed-panel cabinets, white cabinets, engineered stone countertops, travertine flooring, a side by side washer and dryer and brown walls.
Design ideas for a large traditional u-shaped utility room in Austin with an utility sink, recessed-panel cabinets, white cabinets, engineered stone countertops, travertine flooring, a side by side washer and dryer and brown walls.

This covered riding arena in Shingle Springs, California houses a full horse arena, horse stalls and living quarters. The arena measures 60’ x 120’ (18 m x 36 m) and uses fully engineered clear-span steel trusses too support the roof. The ‘club’ addition measures 24’ x 120’ (7.3 m x 36 m) and provides viewing areas, horse stalls, wash bay(s) and additional storage. The owners of this structure also worked with their builder to incorporate living space into the building; a full kitchen, bathroom, bedroom and common living area are located within the club portion.
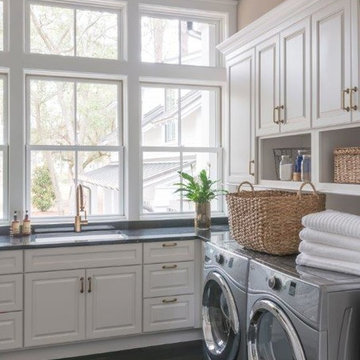
Medium sized traditional l-shaped utility room in Charleston with a submerged sink, raised-panel cabinets, white cabinets, brown walls, dark hardwood flooring and a side by side washer and dryer.
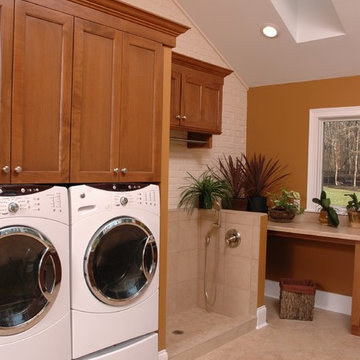
Neal's Design Remodel
Classic single-wall utility room in Cincinnati with medium wood cabinets, laminate countertops, lino flooring, a side by side washer and dryer, shaker cabinets and brown walls.
Classic single-wall utility room in Cincinnati with medium wood cabinets, laminate countertops, lino flooring, a side by side washer and dryer, shaker cabinets and brown walls.
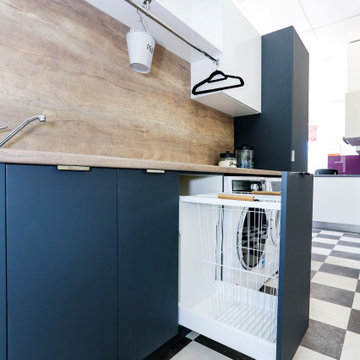
Deep Laundry basket draw: Draw is deep enough to hold a wheeled basket, ideal for collecting dirty clothes & linens.
Wheeled Basket: Kmart.
Handles: Artia Jay handle. This brushed finish handle fits neatly under the benchtop for a streamlined finish.

Northway Construction
Photo of a large rustic galley separated utility room in Minneapolis with a submerged sink, recessed-panel cabinets, medium wood cabinets, granite worktops, brown walls, lino flooring and a side by side washer and dryer.
Photo of a large rustic galley separated utility room in Minneapolis with a submerged sink, recessed-panel cabinets, medium wood cabinets, granite worktops, brown walls, lino flooring and a side by side washer and dryer.
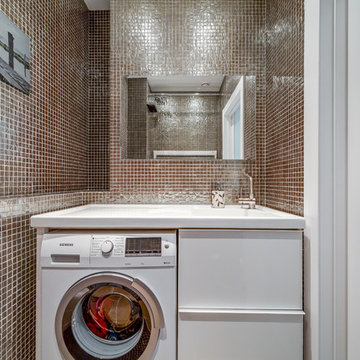
Николай Ковалевский - фотограф
Design ideas for a contemporary single-wall laundry cupboard in Yekaterinburg with an integrated sink, flat-panel cabinets, white cabinets, brown walls and an integrated washer and dryer.
Design ideas for a contemporary single-wall laundry cupboard in Yekaterinburg with an integrated sink, flat-panel cabinets, white cabinets, brown walls and an integrated washer and dryer.
Utility Room with All Types of Cabinet Finish and Brown Walls Ideas and Designs
3