Utility Room with All Types of Cabinet Finish and Light Hardwood Flooring Ideas and Designs
Refine by:
Budget
Sort by:Popular Today
161 - 180 of 1,452 photos
Item 1 of 3
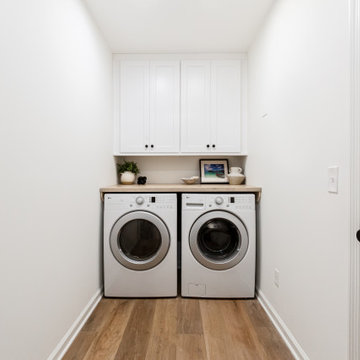
This is an example of a small contemporary galley separated utility room in Atlanta with shaker cabinets, white cabinets, wood worktops, white walls, light hardwood flooring, a side by side washer and dryer, beige floors and brown worktops.
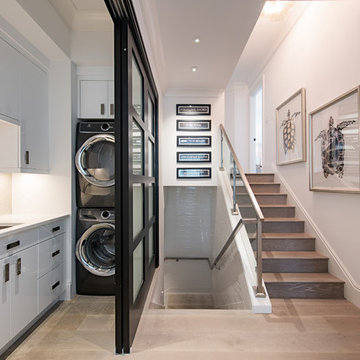
Photo of a traditional l-shaped separated utility room in Miami with a single-bowl sink, flat-panel cabinets, white cabinets, white walls, light hardwood flooring, a stacked washer and dryer, beige floors and white worktops.
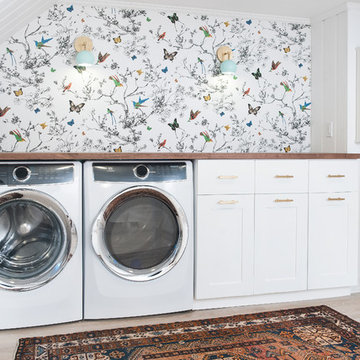
Photography: Ben Gebo
Photo of a medium sized classic utility room in Boston with an integrated sink, recessed-panel cabinets, white cabinets, wood worktops, white walls, light hardwood flooring, a side by side washer and dryer and beige floors.
Photo of a medium sized classic utility room in Boston with an integrated sink, recessed-panel cabinets, white cabinets, wood worktops, white walls, light hardwood flooring, a side by side washer and dryer and beige floors.
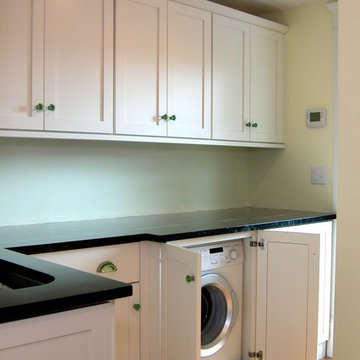
Design ideas for a small classic separated utility room in Detroit with a submerged sink, shaker cabinets, white cabinets, blue walls, light hardwood flooring and a concealed washer and dryer.
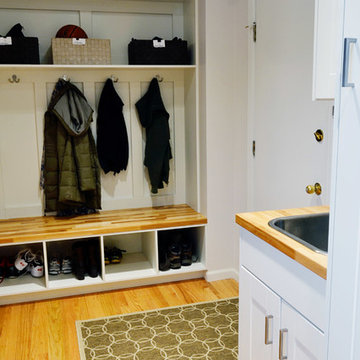
Photos and Construction by Kaufman Construction
This is an example of a small classic galley utility room in Other with a built-in sink, shaker cabinets, white cabinets, wood worktops, grey walls, light hardwood flooring and a stacked washer and dryer.
This is an example of a small classic galley utility room in Other with a built-in sink, shaker cabinets, white cabinets, wood worktops, grey walls, light hardwood flooring and a stacked washer and dryer.

Inspiration for a large modern u-shaped separated utility room in Other with a submerged sink, shaker cabinets, white cabinets, quartz worktops, white walls, light hardwood flooring, a side by side washer and dryer, brown floors and white worktops.
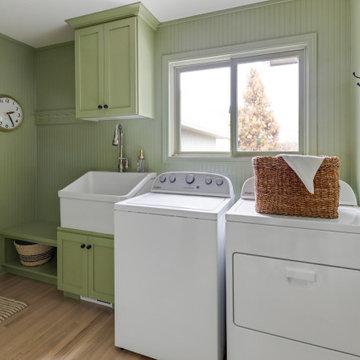
Design ideas for an expansive country galley separated utility room in Other with a belfast sink, shaker cabinets, green cabinets, quartz worktops, green walls, light hardwood flooring, a side by side washer and dryer and white worktops.

An open 2 story foyer also serves as a laundry space for a family of 5. Previously the machines were hidden behind bifold doors along with a utility sink. The new space is completely open to the foyer and the stackable machines are hidden behind flipper pocket doors so they can be tucked away when not in use. An extra deep countertop allow for plenty of space while folding and sorting laundry. A small deep sink offers opportunities for soaking the wash, as well as a makeshift wet bar during social events. Modern slab doors of solid Sapele with a natural stain showcases the inherent honey ribbons with matching vertical panels. Lift up doors and pull out towel racks provide plenty of useful storage in this newly invigorated space.
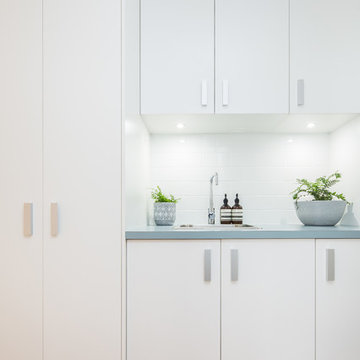
Laundry
Small traditional single-wall separated utility room in Canberra - Queanbeyan with a built-in sink, white cabinets, laminate countertops, white walls, light hardwood flooring, an integrated washer and dryer, beige floors and turquoise worktops.
Small traditional single-wall separated utility room in Canberra - Queanbeyan with a built-in sink, white cabinets, laminate countertops, white walls, light hardwood flooring, an integrated washer and dryer, beige floors and turquoise worktops.
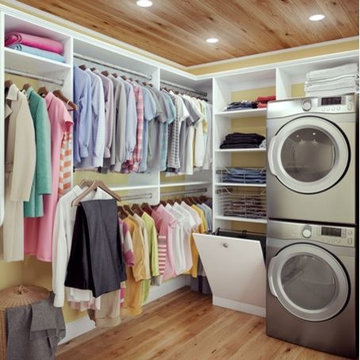
This is an example of a medium sized contemporary utility room in Austin with flat-panel cabinets, white cabinets, yellow walls, light hardwood flooring and a stacked washer and dryer.
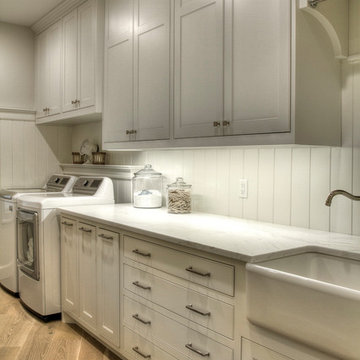
Design ideas for a large classic galley separated utility room in Minneapolis with a belfast sink, recessed-panel cabinets, white cabinets, marble worktops, white walls, light hardwood flooring, a side by side washer and dryer and white worktops.
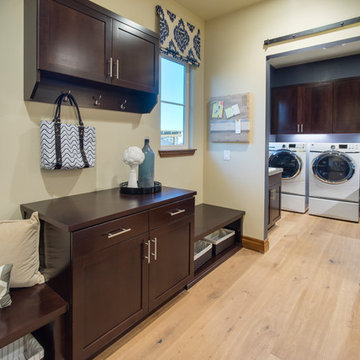
Design ideas for a separated utility room in Sacramento with a built-in sink, shaker cabinets, brown cabinets, granite worktops, light hardwood flooring, a side by side washer and dryer, brown floors and grey worktops.
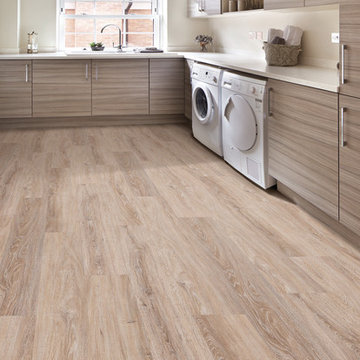
This is an example of a medium sized contemporary l-shaped separated utility room in Tampa with a built-in sink, flat-panel cabinets, light wood cabinets, engineered stone countertops, beige walls, light hardwood flooring, a side by side washer and dryer, beige floors and beige worktops.
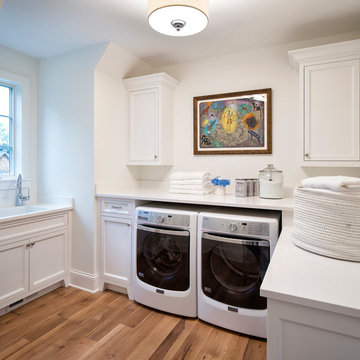
Builder: John Kraemer & Sons | Designer: Ben Nelson | Furnishings: Martha O'Hara Interiors | Photography: Landmark Photography
Design ideas for a medium sized classic u-shaped separated utility room in Minneapolis with white cabinets, engineered stone countertops, white walls, light hardwood flooring, a side by side washer and dryer, a submerged sink, recessed-panel cabinets and white worktops.
Design ideas for a medium sized classic u-shaped separated utility room in Minneapolis with white cabinets, engineered stone countertops, white walls, light hardwood flooring, a side by side washer and dryer, a submerged sink, recessed-panel cabinets and white worktops.
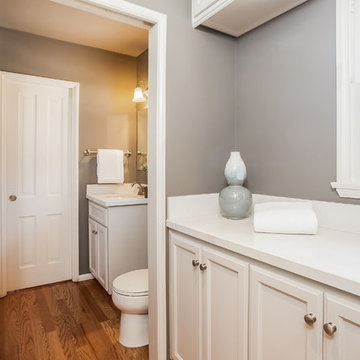
Large classic l-shaped utility room in Los Angeles with a submerged sink, shaker cabinets, white cabinets, light hardwood flooring, quartz worktops, grey walls and a side by side washer and dryer.
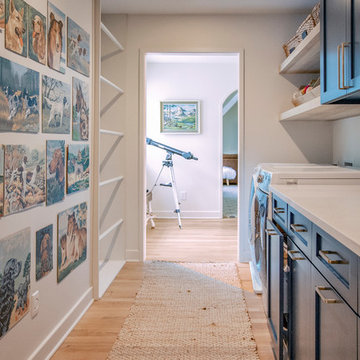
Medium sized country galley utility room in Other with a belfast sink, shaker cabinets, blue cabinets, engineered stone countertops, white walls, light hardwood flooring, a side by side washer and dryer, brown floors and white worktops.

Builder: AVB Inc.
Interior Design: Vision Interiors by Visbeen
Photographer: Ashley Avila Photography
The Holloway blends the recent revival of mid-century aesthetics with the timelessness of a country farmhouse. Each façade features playfully arranged windows tucked under steeply pitched gables. Natural wood lapped siding emphasizes this homes more modern elements, while classic white board & batten covers the core of this house. A rustic stone water table wraps around the base and contours down into the rear view-out terrace.
Inside, a wide hallway connects the foyer to the den and living spaces through smooth case-less openings. Featuring a grey stone fireplace, tall windows, and vaulted wood ceiling, the living room bridges between the kitchen and den. The kitchen picks up some mid-century through the use of flat-faced upper and lower cabinets with chrome pulls. Richly toned wood chairs and table cap off the dining room, which is surrounded by windows on three sides. The grand staircase, to the left, is viewable from the outside through a set of giant casement windows on the upper landing. A spacious master suite is situated off of this upper landing. Featuring separate closets, a tiled bath with tub and shower, this suite has a perfect view out to the rear yard through the bedrooms rear windows. All the way upstairs, and to the right of the staircase, is four separate bedrooms. Downstairs, under the master suite, is a gymnasium. This gymnasium is connected to the outdoors through an overhead door and is perfect for athletic activities or storing a boat during cold months. The lower level also features a living room with view out windows and a private guest suite.

McGinnis Leathers
Inspiration for a large classic u-shaped utility room in Atlanta with a submerged sink, white cabinets, granite worktops, white splashback, metro tiled splashback, light hardwood flooring, recessed-panel cabinets, grey walls, a side by side washer and dryer and brown floors.
Inspiration for a large classic u-shaped utility room in Atlanta with a submerged sink, white cabinets, granite worktops, white splashback, metro tiled splashback, light hardwood flooring, recessed-panel cabinets, grey walls, a side by side washer and dryer and brown floors.
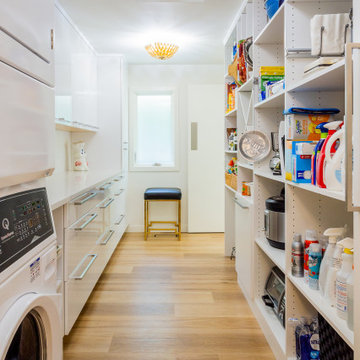
Seattle Mercer Island Spacious Laundry
This is an example of a medium sized contemporary galley separated utility room in Seattle with flat-panel cabinets, white cabinets, quartz worktops, white walls, light hardwood flooring, a stacked washer and dryer, brown floors and white worktops.
This is an example of a medium sized contemporary galley separated utility room in Seattle with flat-panel cabinets, white cabinets, quartz worktops, white walls, light hardwood flooring, a stacked washer and dryer, brown floors and white worktops.

D. Hubler - This laundry room is s dream with spacious work area and custom cabinets for ample storage
Large modern u-shaped separated utility room in Other with flat-panel cabinets, dark wood cabinets, composite countertops, white walls, light hardwood flooring and a side by side washer and dryer.
Large modern u-shaped separated utility room in Other with flat-panel cabinets, dark wood cabinets, composite countertops, white walls, light hardwood flooring and a side by side washer and dryer.
Utility Room with All Types of Cabinet Finish and Light Hardwood Flooring Ideas and Designs
9