Utility Room with All Types of Cabinet Finish and Onyx Worktops Ideas and Designs
Refine by:
Budget
Sort by:Popular Today
1 - 20 of 33 photos
Item 1 of 3

-Cabinets: HAAS, Cherry wood species with a Barnwood Stain and Shakertown – V door style
-Countertops: Vicostone Onyx White Polished in laundry area, desk and master closet.
Glazzio Crystal Morning mist/Silverado power grout

Evergreen Studio
Inspiration for a large midcentury u-shaped separated utility room in Charlotte with recessed-panel cabinets, white cabinets, onyx worktops, a side by side washer and dryer, a submerged sink, blue walls and slate flooring.
Inspiration for a large midcentury u-shaped separated utility room in Charlotte with recessed-panel cabinets, white cabinets, onyx worktops, a side by side washer and dryer, a submerged sink, blue walls and slate flooring.

Laurey Glenn
This is an example of a large rural utility room in Nashville with white cabinets, onyx worktops, slate flooring, a side by side washer and dryer, open cabinets, black worktops, a built-in sink and grey walls.
This is an example of a large rural utility room in Nashville with white cabinets, onyx worktops, slate flooring, a side by side washer and dryer, open cabinets, black worktops, a built-in sink and grey walls.

Inspiration for a medium sized classic galley utility room in Chicago with a submerged sink, raised-panel cabinets, brown cabinets, onyx worktops, blue walls, porcelain flooring, a side by side washer and dryer, blue floors, black worktops, a wallpapered ceiling, wallpapered walls, black splashback, marble splashback and feature lighting.
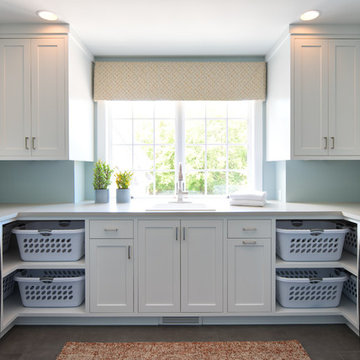
Large traditional u-shaped separated utility room in Minneapolis with a built-in sink, shaker cabinets, white cabinets, onyx worktops, blue walls, a side by side washer and dryer, grey floors and white worktops.
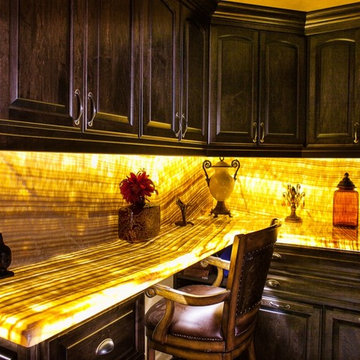
This is the wildest laundry counter you will ever see or dream of!
Glenn
Small mediterranean separated utility room in Seattle with raised-panel cabinets, black cabinets, onyx worktops and yellow worktops.
Small mediterranean separated utility room in Seattle with raised-panel cabinets, black cabinets, onyx worktops and yellow worktops.
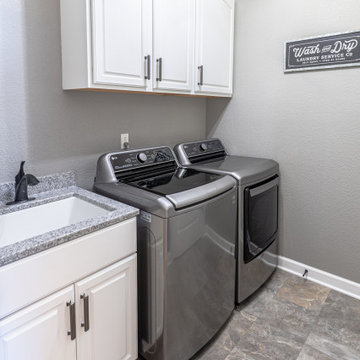
Their laundry room received a facelift with new cabinetry, flooring, and sink washing station. Minimal change to make a big difference for laundry days.
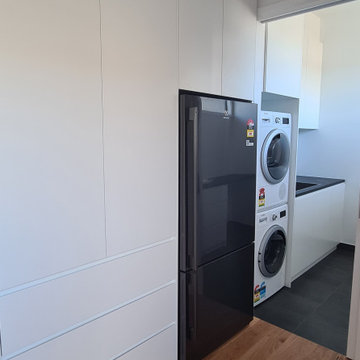
Combined mud room and laundry with custom white cabinetry, black stone benchtops
Design ideas for a medium sized beach style galley utility room in Geelong with a submerged sink, white cabinets, onyx worktops, white splashback, ceramic splashback, white walls, medium hardwood flooring, a stacked washer and dryer and black worktops.
Design ideas for a medium sized beach style galley utility room in Geelong with a submerged sink, white cabinets, onyx worktops, white splashback, ceramic splashback, white walls, medium hardwood flooring, a stacked washer and dryer and black worktops.
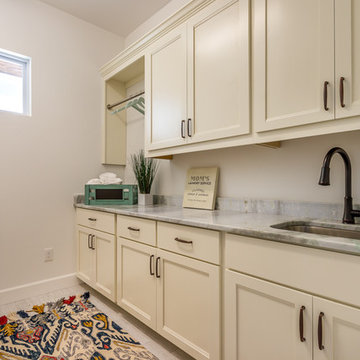
Design ideas for a medium sized classic single-wall separated utility room in Tampa with a submerged sink, recessed-panel cabinets, white cabinets, onyx worktops, white walls and porcelain flooring.
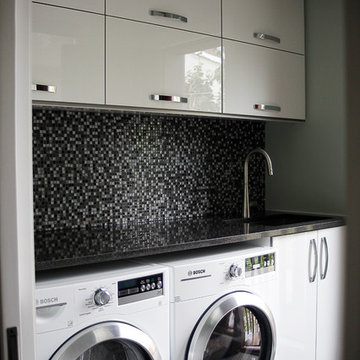
Inspiration for a small single-wall separated utility room in Montreal with a built-in sink, flat-panel cabinets, white cabinets, onyx worktops, beige walls and a side by side washer and dryer.
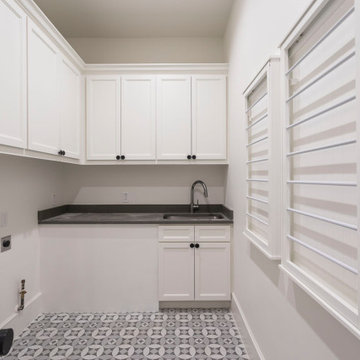
This is a gorgeous new two story custom home with a master suite, a mini master suite, 2 additional bedrooms, a gameroom, study, and wine lounge!
Photo of a contemporary utility room in Houston with a belfast sink, grey cabinets, white splashback, ceramic splashback, grey worktops, onyx worktops, white walls, a side by side washer and dryer and grey floors.
Photo of a contemporary utility room in Houston with a belfast sink, grey cabinets, white splashback, ceramic splashback, grey worktops, onyx worktops, white walls, a side by side washer and dryer and grey floors.
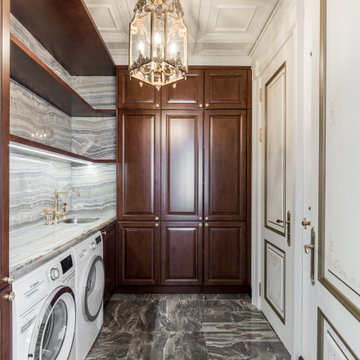
This is an example of a medium sized traditional l-shaped separated utility room in Moscow with a submerged sink, recessed-panel cabinets, dark wood cabinets, onyx worktops, grey splashback, marble splashback, grey walls, porcelain flooring, a side by side washer and dryer, grey floors, grey worktops and a coffered ceiling.

This is an example of a medium sized classic galley utility room in Chicago with a submerged sink, raised-panel cabinets, brown cabinets, onyx worktops, black splashback, marble splashback, blue walls, porcelain flooring, a side by side washer and dryer, blue floors, black worktops, a wallpapered ceiling, wallpapered walls and feature lighting.
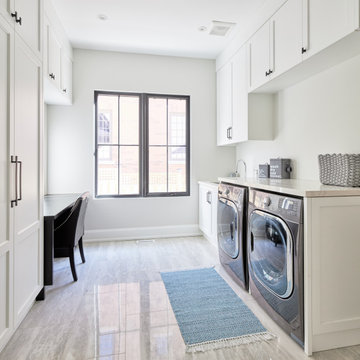
New Age Design
Photo of a medium sized traditional galley separated utility room in Toronto with a submerged sink, recessed-panel cabinets, white cabinets, onyx worktops, white walls, porcelain flooring, a side by side washer and dryer, grey floors and white worktops.
Photo of a medium sized traditional galley separated utility room in Toronto with a submerged sink, recessed-panel cabinets, white cabinets, onyx worktops, white walls, porcelain flooring, a side by side washer and dryer, grey floors and white worktops.
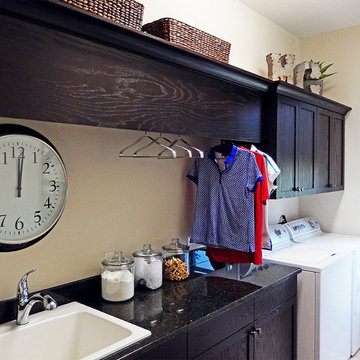
Laundry Rooms can actually be functional with a sink, place to hang cloths and a place to fold. Cabinets offer great storage and can even hold dirty laundry from those super sports outings that you don't actually want inside rooms!
Arthur Rutenberg Homes http://www.arthurrutenberghomes.com/model-search/
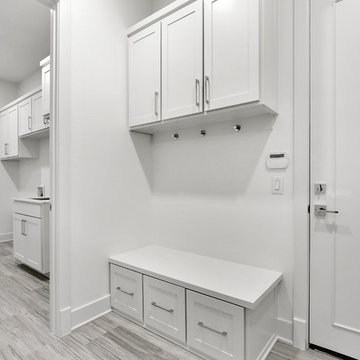
Laundry and Mudroom
Design ideas for a traditional utility room in Dallas with a submerged sink, shaker cabinets, white cabinets, onyx worktops, white walls, porcelain flooring, a side by side washer and dryer, grey floors and white worktops.
Design ideas for a traditional utility room in Dallas with a submerged sink, shaker cabinets, white cabinets, onyx worktops, white walls, porcelain flooring, a side by side washer and dryer, grey floors and white worktops.
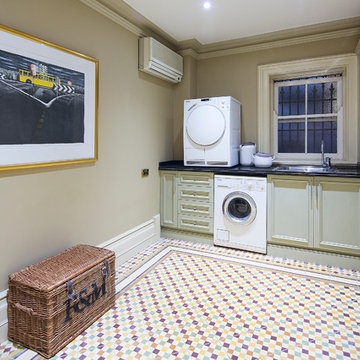
Caco Photography
Photo of a victorian single-wall separated utility room in Gold Coast - Tweed with a single-bowl sink, beige cabinets, onyx worktops, beige walls, ceramic flooring, a stacked washer and dryer and recessed-panel cabinets.
Photo of a victorian single-wall separated utility room in Gold Coast - Tweed with a single-bowl sink, beige cabinets, onyx worktops, beige walls, ceramic flooring, a stacked washer and dryer and recessed-panel cabinets.
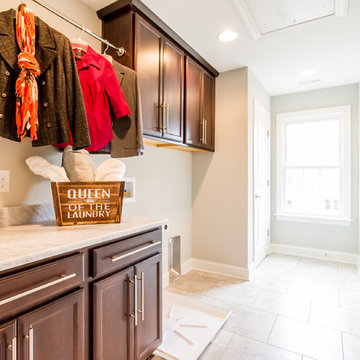
Michael Taliaferro
Modern utility room in Richmond with shaker cabinets, beige cabinets, onyx worktops, grey walls, porcelain flooring and a side by side washer and dryer.
Modern utility room in Richmond with shaker cabinets, beige cabinets, onyx worktops, grey walls, porcelain flooring and a side by side washer and dryer.
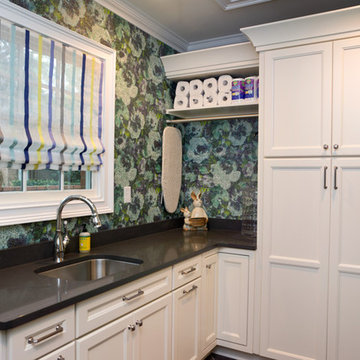
Evergreen Studio
Large midcentury u-shaped separated utility room in Charlotte with a submerged sink, recessed-panel cabinets, white cabinets, onyx worktops, blue walls, slate flooring and a side by side washer and dryer.
Large midcentury u-shaped separated utility room in Charlotte with a submerged sink, recessed-panel cabinets, white cabinets, onyx worktops, blue walls, slate flooring and a side by side washer and dryer.
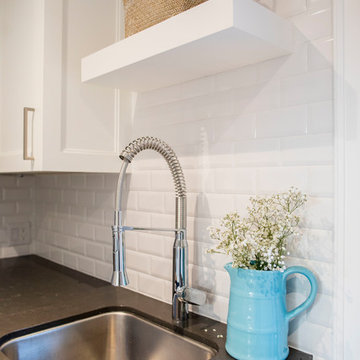
Photo of a medium sized traditional l-shaped utility room in Toronto with a submerged sink, shaker cabinets, white cabinets, onyx worktops, blue walls, porcelain flooring, a side by side washer and dryer, grey floors and grey worktops.
Utility Room with All Types of Cabinet Finish and Onyx Worktops Ideas and Designs
1