Utility Room with All Types of Cabinet Finish and Red Floors Ideas and Designs
Refine by:
Budget
Sort by:Popular Today
1 - 20 of 104 photos
Item 1 of 3

Inspiration for a classic l-shaped separated utility room in Dallas with a belfast sink, recessed-panel cabinets, green cabinets, blue walls, brick flooring, a side by side washer and dryer, red floors, white worktops and wallpapered walls.

Design ideas for an expansive traditional galley separated utility room in Sydney with shaker cabinets, a stacked washer and dryer, a belfast sink, grey cabinets, beige walls, brick flooring, red floors, white worktops and tongue and groove walls.
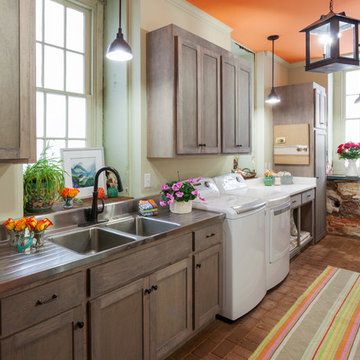
Inspiration for a large bohemian single-wall separated utility room in Richmond with a double-bowl sink, shaker cabinets, medium wood cabinets, stainless steel worktops, white walls, brick flooring, a side by side washer and dryer and red floors.

Robert Brittingham|RJN Imaging
Builder: The Thomas Group
Staging: Open House LLC
Inspiration for a medium sized contemporary l-shaped separated utility room in Seattle with a submerged sink, shaker cabinets, grey cabinets, composite countertops, white walls, brick flooring, a side by side washer and dryer and red floors.
Inspiration for a medium sized contemporary l-shaped separated utility room in Seattle with a submerged sink, shaker cabinets, grey cabinets, composite countertops, white walls, brick flooring, a side by side washer and dryer and red floors.

This is an example of a medium sized mediterranean u-shaped separated utility room in Paris with a belfast sink, white cabinets, wood worktops, white splashback, metro tiled splashback, white walls, terracotta flooring and red floors.
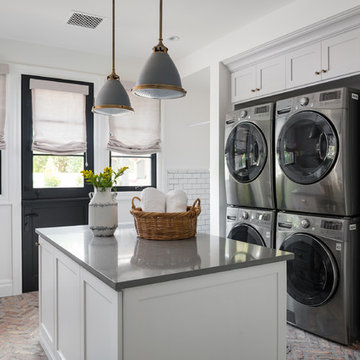
This is an example of a traditional utility room in Phoenix with shaker cabinets, grey cabinets, white walls, brick flooring, a stacked washer and dryer, red floors and grey worktops.

Sage green beadboard with a ledge molding designed with a place for hooks to hang clothing is decorative as well as functional. Cabinetry is also Sage Green and the design includes space for folding and a sewing desk. The floor tile is ceramic in a terra cotta style.

terracotta floors, minty gray cabinets and gold fixtures
Design ideas for a medium sized classic l-shaped separated utility room in Oklahoma City with a submerged sink, shaker cabinets, green cabinets, engineered stone countertops, white splashback, engineered quartz splashback, white walls, terracotta flooring, a side by side washer and dryer, red floors and white worktops.
Design ideas for a medium sized classic l-shaped separated utility room in Oklahoma City with a submerged sink, shaker cabinets, green cabinets, engineered stone countertops, white splashback, engineered quartz splashback, white walls, terracotta flooring, a side by side washer and dryer, red floors and white worktops.

Large home office/laundry room with gobs of built-in custom cabinets and storage, a rustic brick floor, and oversized pendant light. This is the second home office in this house.
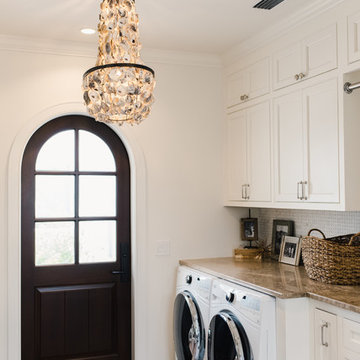
Inspiration for a medium sized contemporary utility room in Jacksonville with recessed-panel cabinets, white cabinets, granite worktops, white walls, brick flooring, a side by side washer and dryer and red floors.

Fun yet functional laundry!
photos by Rob Karosis
Design ideas for a small classic l-shaped separated utility room in Boston with a submerged sink, recessed-panel cabinets, blue cabinets, engineered stone countertops, yellow walls, brick flooring, a stacked washer and dryer, red floors and grey worktops.
Design ideas for a small classic l-shaped separated utility room in Boston with a submerged sink, recessed-panel cabinets, blue cabinets, engineered stone countertops, yellow walls, brick flooring, a stacked washer and dryer, red floors and grey worktops.
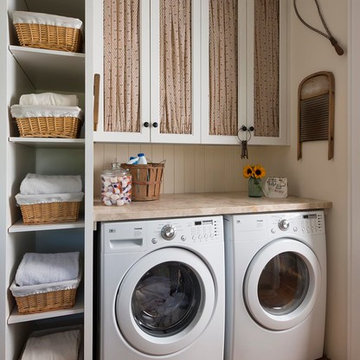
Danny Piassick
Photo of a country utility room in Dallas with recessed-panel cabinets, white cabinets, beige walls, brick flooring, a side by side washer and dryer, red floors and beige worktops.
Photo of a country utility room in Dallas with recessed-panel cabinets, white cabinets, beige walls, brick flooring, a side by side washer and dryer, red floors and beige worktops.
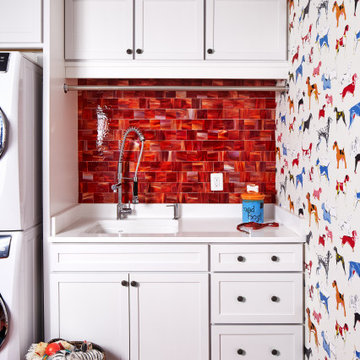
Traditional utility room in DC Metro with a single-bowl sink, shaker cabinets, white cabinets, multi-coloured walls, a stacked washer and dryer, red floors and white worktops.

Design ideas for a large classic u-shaped utility room in Houston with grey walls, brick flooring, red floors, a submerged sink, raised-panel cabinets, grey cabinets, white splashback, metro tiled splashback, a side by side washer and dryer and white worktops.

Laundry room storage with stainless steel utility sink.
Design ideas for a medium sized retro utility room in San Francisco with an utility sink, flat-panel cabinets, light wood cabinets, laminate countertops, white walls, ceramic flooring, a side by side washer and dryer, red floors and grey worktops.
Design ideas for a medium sized retro utility room in San Francisco with an utility sink, flat-panel cabinets, light wood cabinets, laminate countertops, white walls, ceramic flooring, a side by side washer and dryer, red floors and grey worktops.

This laundry room serves multiple uses, including designated drawers and plenty of counters for crafts and wrapping projects, and a walk out to an outdoor potting area with a custom zinc top.
Photography: Pam Singleton
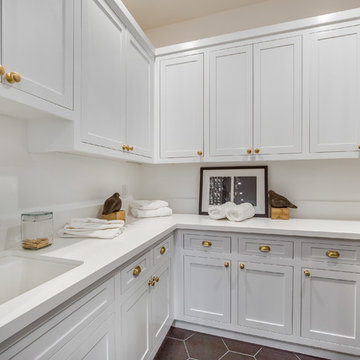
Laundry Room of the Beautiful New Encino Construction which included the installation of white laundry room cabinets, sink and faucet, white wall painting and tiled flooring.

Large country utility room in Other with a submerged sink, shaker cabinets, white cabinets, wood worktops, white walls, brick flooring, a side by side washer and dryer, red floors, brown worktops and wainscoting.
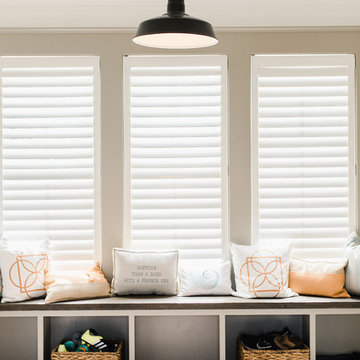
Inspiration for a medium sized contemporary utility room in Jacksonville with recessed-panel cabinets, white cabinets, granite worktops, white walls, brick flooring, a side by side washer and dryer and red floors.
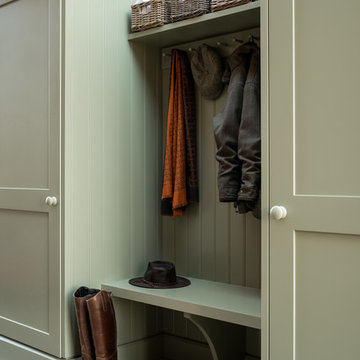
Beautiful tongue and groove and shaker boot room.
Photo of a medium sized contemporary single-wall laundry cupboard in London with shaker cabinets, green cabinets and red floors.
Photo of a medium sized contemporary single-wall laundry cupboard in London with shaker cabinets, green cabinets and red floors.
Utility Room with All Types of Cabinet Finish and Red Floors Ideas and Designs
1