Utility Room with All Types of Cabinet Finish and Tile Countertops Ideas and Designs
Refine by:
Budget
Sort by:Popular Today
121 - 140 of 140 photos
Item 1 of 3

Paint by Sherwin Williams
Body Color - Agreeable Gray - SW 7029
Trim Color - Dover White - SW 6385
Media Room Wall Color - Accessible Beige - SW 7036
Interior Stone by Eldorado Stone
Stone Product Stacked Stone in Nantucket
Gas Fireplace by Heat & Glo
Flooring & Tile by Macadam Floor & Design
Tile Floor by Z-Collection
Tile Product Textile in Ivory 8.5" Hexagon
Tile Countertops by Surface Art Inc
Tile Product Venetian Architectural Collection - A La Mode in Honed Brown
Countertop Backsplash by Tierra Sol
Tile Product - Driftwood in Muretto Brown
Sinks by Decolav
Sink Faucet by Delta Faucet
Slab Countertops by Wall to Wall Stone Corp
Quartz Product True North Tropical White
Windows by Milgard Windows & Doors
Window Product Style Line® Series
Window Supplier Troyco - Window & Door
Window Treatments by Budget Blinds
Lighting by Destination Lighting
Fixtures by Crystorama Lighting
Interior Design by Creative Interiors & Design
Custom Cabinetry & Storage by Northwood Cabinets
Customized & Built by Cascade West Development
Photography by ExposioHDR Portland
Original Plans by Alan Mascord Design Associates

This laundry was designed several months after the kitchen renovation - a cohesive look was needed to flow to make it look like it was done at the same time. Similar materials were chosen but with individual flare and interest. This space is multi functional not only providing a space as a laundry but as a separate pantry room for the kitchen - it also includes an integrated pull out drawer fridge.
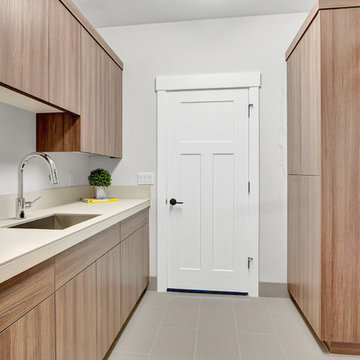
Matt Garner
Photo of a small traditional galley separated utility room in Other with a built-in sink, flat-panel cabinets, tile countertops, grey walls, ceramic flooring, a side by side washer and dryer, grey floors and medium wood cabinets.
Photo of a small traditional galley separated utility room in Other with a built-in sink, flat-panel cabinets, tile countertops, grey walls, ceramic flooring, a side by side washer and dryer, grey floors and medium wood cabinets.
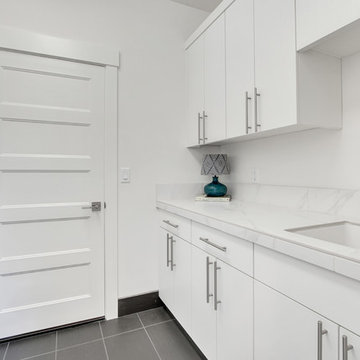
Photo of a medium sized contemporary galley separated utility room in Portland with a built-in sink, flat-panel cabinets, white cabinets, tile countertops and white walls.
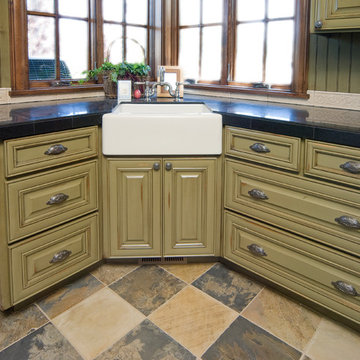
Ross Chandler
Medium sized classic l-shaped separated utility room in Other with a belfast sink, recessed-panel cabinets, distressed cabinets, tile countertops, green walls, travertine flooring and a side by side washer and dryer.
Medium sized classic l-shaped separated utility room in Other with a belfast sink, recessed-panel cabinets, distressed cabinets, tile countertops, green walls, travertine flooring and a side by side washer and dryer.
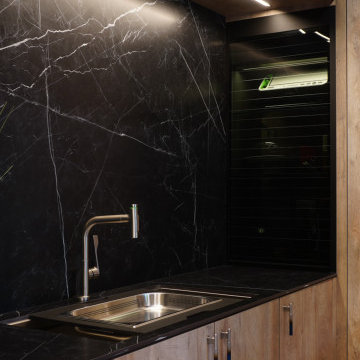
Laundry Room in Oak Endgrainm, with Zentrum Laundry Sink ZT36
Design ideas for a medium sized contemporary galley utility room in Atlanta with a submerged sink, flat-panel cabinets, brown cabinets, tile countertops, black splashback, porcelain splashback, black walls, a concealed washer and dryer and black worktops.
Design ideas for a medium sized contemporary galley utility room in Atlanta with a submerged sink, flat-panel cabinets, brown cabinets, tile countertops, black splashback, porcelain splashback, black walls, a concealed washer and dryer and black worktops.
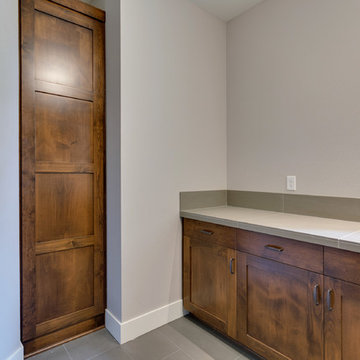
Our client's wanted to create a home that was a blending of a classic farmhouse style with a modern twist, both on the interior layout and styling as well as the exterior. With two young children, they sought to create a plan layout which would provide open spaces and functionality for their family but also had the flexibility to evolve and modify the use of certain spaces as their children and lifestyle grew and changed.
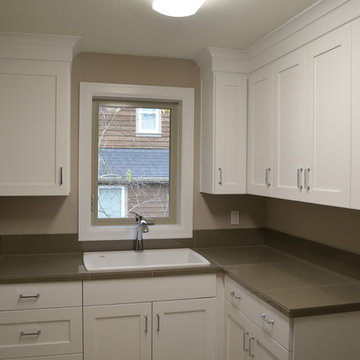
Design ideas for a large classic l-shaped separated utility room in Portland with a built-in sink, shaker cabinets, white cabinets, tile countertops, grey walls, travertine flooring and a side by side washer and dryer.
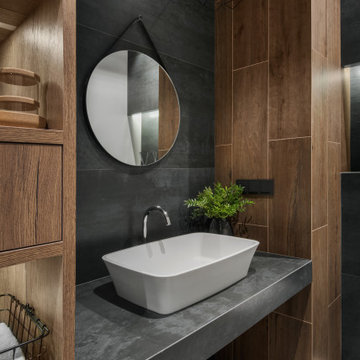
Декоратор-Катерина Наумова, фотограф- Ольга Мелекесцева.
Photo of a small utility room in Moscow with a built-in sink, flat-panel cabinets, medium wood cabinets, tile countertops, brown walls, ceramic flooring, a stacked washer and dryer, grey floors, black worktops and all types of wall treatment.
Photo of a small utility room in Moscow with a built-in sink, flat-panel cabinets, medium wood cabinets, tile countertops, brown walls, ceramic flooring, a stacked washer and dryer, grey floors, black worktops and all types of wall treatment.
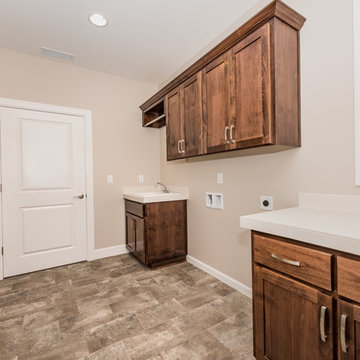
This is an example of a medium sized classic utility room in Portland with a built-in sink, dark wood cabinets, beige walls, a side by side washer and dryer, shaker cabinets, tile countertops and vinyl flooring.
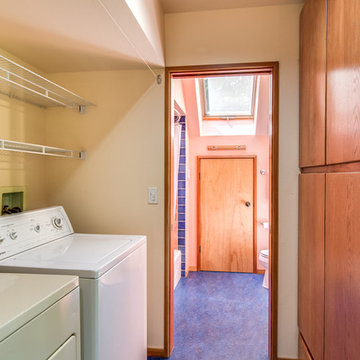
mike@seidlphoto.com
Design ideas for a small contemporary galley utility room in Seattle with flat-panel cabinets, medium wood cabinets, tile countertops and a side by side washer and dryer.
Design ideas for a small contemporary galley utility room in Seattle with flat-panel cabinets, medium wood cabinets, tile countertops and a side by side washer and dryer.
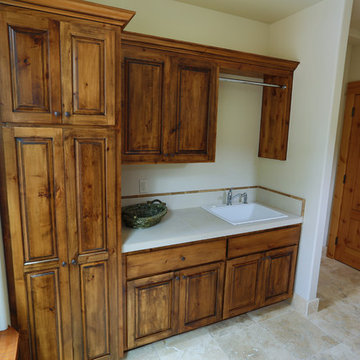
Bedell Photography www.bedellphoto.smugmug.com
This is an example of a large traditional galley utility room in Other with raised-panel cabinets, medium wood cabinets, tile countertops, white walls, a side by side washer and dryer and a built-in sink.
This is an example of a large traditional galley utility room in Other with raised-panel cabinets, medium wood cabinets, tile countertops, white walls, a side by side washer and dryer and a built-in sink.
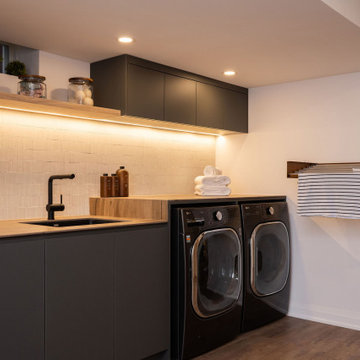
This is an example of a large modern galley utility room in Toronto with a submerged sink, flat-panel cabinets, grey cabinets, tile countertops, beige splashback, porcelain splashback, white walls, laminate floors, a side by side washer and dryer, brown floors and beige worktops.
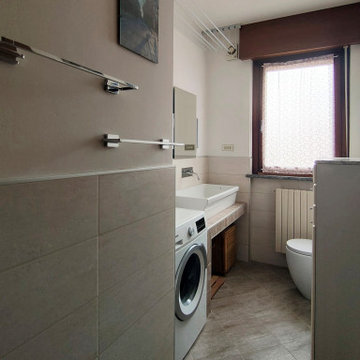
La lavanderia richiama i toni della terra, le superfici sono lineari e semplici.
Design ideas for a small modern single-wall separated utility room in Turin with a single-bowl sink, white cabinets, tile countertops, beige splashback, porcelain splashback, white walls, ceramic flooring, a stacked washer and dryer, brown floors, brown worktops, a drop ceiling and raised-panel cabinets.
Design ideas for a small modern single-wall separated utility room in Turin with a single-bowl sink, white cabinets, tile countertops, beige splashback, porcelain splashback, white walls, ceramic flooring, a stacked washer and dryer, brown floors, brown worktops, a drop ceiling and raised-panel cabinets.
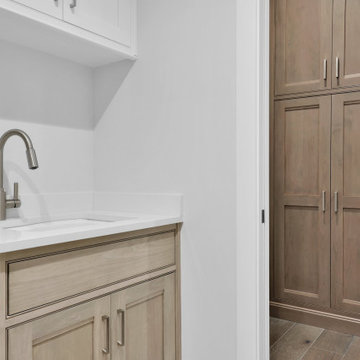
This is an example of a medium sized traditional utility room in Jacksonville with beaded cabinets, light wood cabinets and tile countertops.
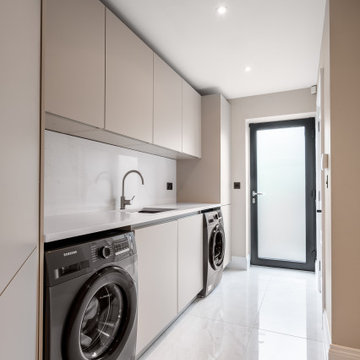
Modern Utility Room
Modern utility room in Other with a built-in sink, flat-panel cabinets, beige cabinets, tile countertops, white splashback, porcelain splashback, white walls, porcelain flooring, an integrated washer and dryer, white floors and white worktops.
Modern utility room in Other with a built-in sink, flat-panel cabinets, beige cabinets, tile countertops, white splashback, porcelain splashback, white walls, porcelain flooring, an integrated washer and dryer, white floors and white worktops.
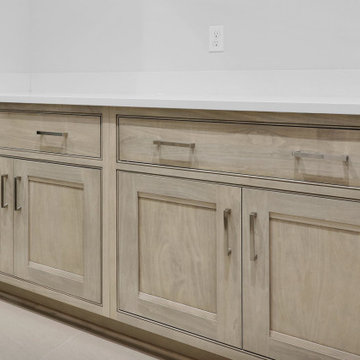
Medium sized classic utility room in Jacksonville with beaded cabinets, light wood cabinets and tile countertops.
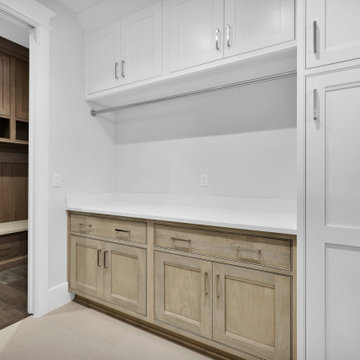
This is an example of a medium sized classic utility room in Jacksonville with beaded cabinets, light wood cabinets and tile countertops.
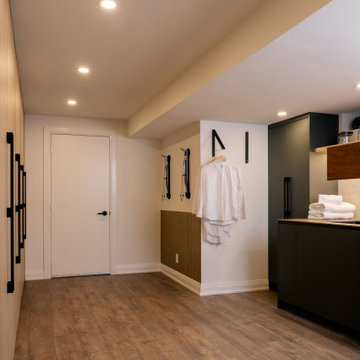
Large modern galley utility room in Toronto with a submerged sink, flat-panel cabinets, grey cabinets, tile countertops, beige splashback, porcelain splashback, white walls, laminate floors, a side by side washer and dryer, brown floors and beige worktops.
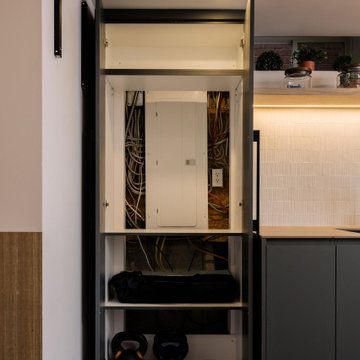
Photo of a large modern galley utility room in Toronto with a submerged sink, flat-panel cabinets, grey cabinets, tile countertops, beige splashback, porcelain splashback, white walls, laminate floors, a side by side washer and dryer, brown floors and beige worktops.
Utility Room with All Types of Cabinet Finish and Tile Countertops Ideas and Designs
7