Utility Room with All Types of Cabinet Finish and White Walls Ideas and Designs
Refine by:
Budget
Sort by:Popular Today
101 - 120 of 10,832 photos
Item 1 of 3
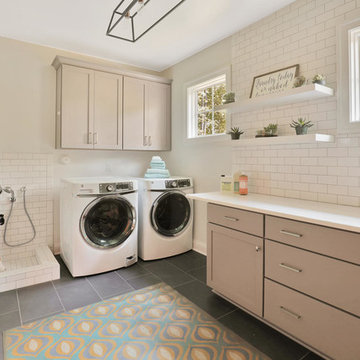
Inspiration for a classic utility room in Richmond with shaker cabinets, grey cabinets, white walls and a side by side washer and dryer.
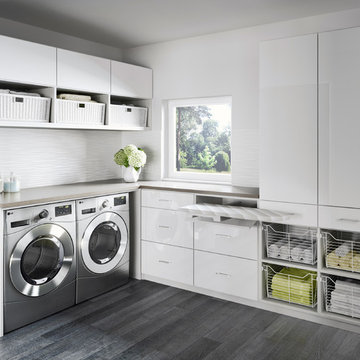
This is an example of a contemporary l-shaped utility room in Los Angeles with flat-panel cabinets, white cabinets, quartz worktops, white walls, porcelain flooring and a side by side washer and dryer.
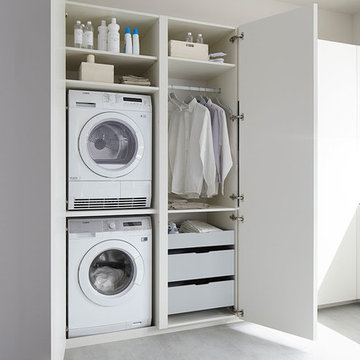
Inaki Caperochipi Photography
Inspiration for a small contemporary single-wall utility room in Other with flat-panel cabinets, white cabinets, white walls and a stacked washer and dryer.
Inspiration for a small contemporary single-wall utility room in Other with flat-panel cabinets, white cabinets, white walls and a stacked washer and dryer.
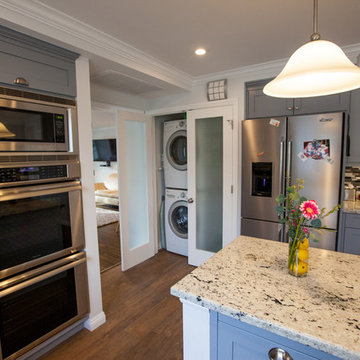
View of the Stacked Washer and Dryer behind frosted french doors.
Photo of a medium sized contemporary galley laundry cupboard in Los Angeles with a belfast sink, shaker cabinets, grey cabinets, granite worktops, white walls, ceramic flooring and a stacked washer and dryer.
Photo of a medium sized contemporary galley laundry cupboard in Los Angeles with a belfast sink, shaker cabinets, grey cabinets, granite worktops, white walls, ceramic flooring and a stacked washer and dryer.
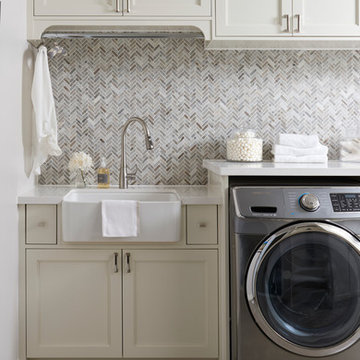
Stephani Buchman Photography
Photo of a contemporary single-wall utility room in Toronto with a belfast sink, shaker cabinets, white cabinets, quartz worktops, white walls, ceramic flooring, a side by side washer and dryer, beige floors and white worktops.
Photo of a contemporary single-wall utility room in Toronto with a belfast sink, shaker cabinets, white cabinets, quartz worktops, white walls, ceramic flooring, a side by side washer and dryer, beige floors and white worktops.

Photo of a medium sized classic galley separated utility room in Philadelphia with recessed-panel cabinets, white cabinets, wood worktops, white walls, porcelain flooring, a stacked washer and dryer, white floors and brown worktops.
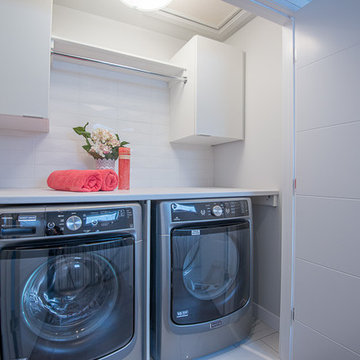
Photo of a small contemporary single-wall utility room in Other with flat-panel cabinets, white cabinets, composite countertops, white walls, a side by side washer and dryer and white floors.
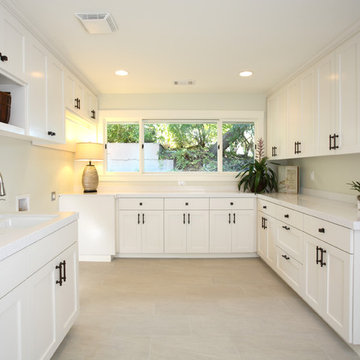
Douglas
Inspiration for a medium sized modern u-shaped utility room in San Francisco with a submerged sink, shaker cabinets, white cabinets, composite countertops, white walls, porcelain flooring and a side by side washer and dryer.
Inspiration for a medium sized modern u-shaped utility room in San Francisco with a submerged sink, shaker cabinets, white cabinets, composite countertops, white walls, porcelain flooring and a side by side washer and dryer.
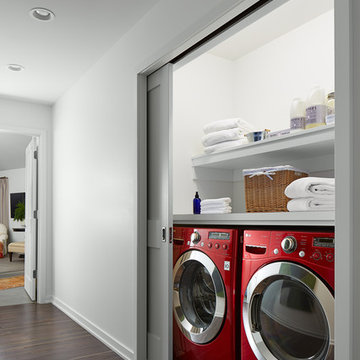
MA Peterson
www.mapeterson.com
This is an example of a small traditional single-wall laundry cupboard in Minneapolis with open cabinets, white cabinets, wood worktops, white walls, medium hardwood flooring and a side by side washer and dryer.
This is an example of a small traditional single-wall laundry cupboard in Minneapolis with open cabinets, white cabinets, wood worktops, white walls, medium hardwood flooring and a side by side washer and dryer.
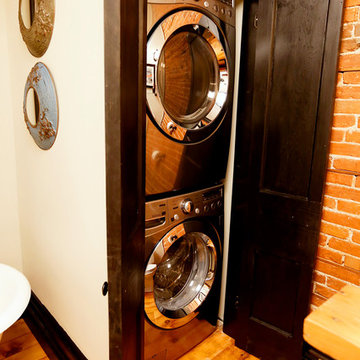
Designed & Built by Paul Lafrance Design.
This is an example of a small traditional single-wall laundry cupboard in Toronto with shaker cabinets, dark wood cabinets, white walls, light hardwood flooring and a stacked washer and dryer.
This is an example of a small traditional single-wall laundry cupboard in Toronto with shaker cabinets, dark wood cabinets, white walls, light hardwood flooring and a stacked washer and dryer.

Design ideas for a small modern laundry cupboard in New York with white walls, light hardwood flooring, flat-panel cabinets, white cabinets and a concealed washer and dryer.

3 BU No 122 Small Truck with 2 inch stem casters
Photo Credit: Amy Gerber/Brown Eyes Plus Blue (www.browneyesplusblue.com)
Traditional u-shaped separated utility room in Boston with a built-in sink, shaker cabinets, white cabinets, white walls, a stacked washer and dryer and beige worktops.
Traditional u-shaped separated utility room in Boston with a built-in sink, shaker cabinets, white cabinets, white walls, a stacked washer and dryer and beige worktops.
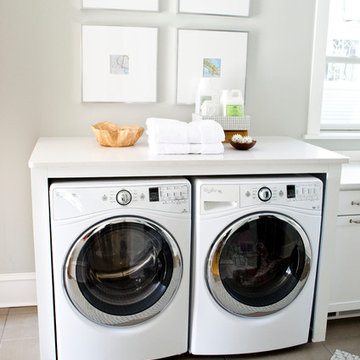
The Curbly #remodel added a #countertop above the washer and dryer for a place to fold #laundry.
Photo of a small classic single-wall utility room in Other with white cabinets, white walls, ceramic flooring, a side by side washer and dryer and white worktops.
Photo of a small classic single-wall utility room in Other with white cabinets, white walls, ceramic flooring, a side by side washer and dryer and white worktops.

Jim Greene
Design ideas for a large traditional l-shaped separated utility room in Oklahoma City with a belfast sink, raised-panel cabinets, blue cabinets, marble worktops, white walls, concrete flooring, a side by side washer and dryer and white worktops.
Design ideas for a large traditional l-shaped separated utility room in Oklahoma City with a belfast sink, raised-panel cabinets, blue cabinets, marble worktops, white walls, concrete flooring, a side by side washer and dryer and white worktops.

Photography by Michael J. Lee
Photo of a medium sized coastal u-shaped separated utility room in New York with a submerged sink, shaker cabinets, blue cabinets, engineered stone countertops, white walls, ceramic flooring, a side by side washer and dryer, blue floors and white worktops.
Photo of a medium sized coastal u-shaped separated utility room in New York with a submerged sink, shaker cabinets, blue cabinets, engineered stone countertops, white walls, ceramic flooring, a side by side washer and dryer, blue floors and white worktops.
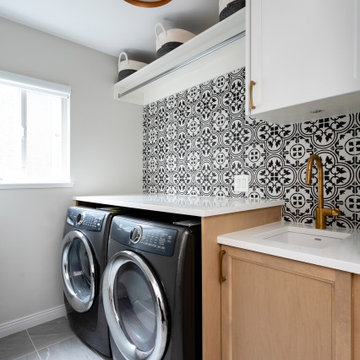
Design ideas for a medium sized traditional single-wall separated utility room in Vancouver with a submerged sink, shaker cabinets, light wood cabinets, engineered stone countertops, multi-coloured splashback, porcelain splashback, white walls, porcelain flooring, a side by side washer and dryer, grey floors and white worktops.

Detail of wrapping station in the laundry room with bins for wrapping paper, ribbons, tissue, and other supplies
Design ideas for a medium sized classic utility room in Dallas with beaded cabinets, grey cabinets, white walls, marble flooring and white floors.
Design ideas for a medium sized classic utility room in Dallas with beaded cabinets, grey cabinets, white walls, marble flooring and white floors.
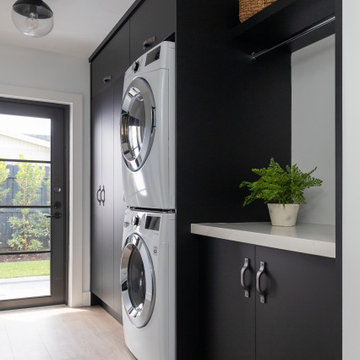
Contemporary laundry room
Design ideas for a large contemporary single-wall separated utility room in Miami with flat-panel cabinets, black cabinets, engineered stone countertops, white walls, a stacked washer and dryer and white worktops.
Design ideas for a large contemporary single-wall separated utility room in Miami with flat-panel cabinets, black cabinets, engineered stone countertops, white walls, a stacked washer and dryer and white worktops.

When the kitchen and laundry are next to each other, we often find it needs a face lift as well. We simply carried the same hale navy to the cabinets and decided to go with a wood stained top. Also, love the open storage for laundry baskets etc.
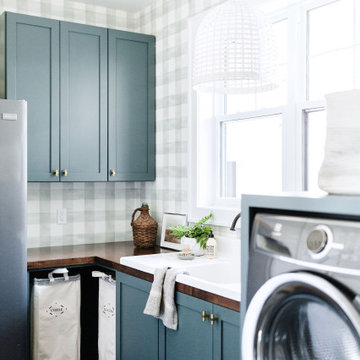
Photo of a rural utility room in Grand Rapids with a belfast sink, shaker cabinets, green cabinets, wood worktops, white walls, ceramic flooring, a side by side washer and dryer, grey floors, brown worktops, wallpapered walls and feature lighting.
Utility Room with All Types of Cabinet Finish and White Walls Ideas and Designs
6