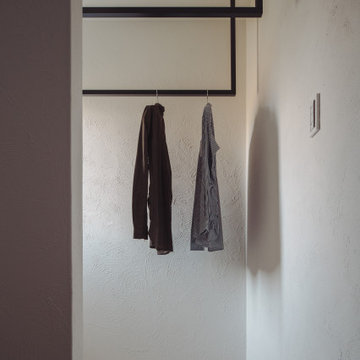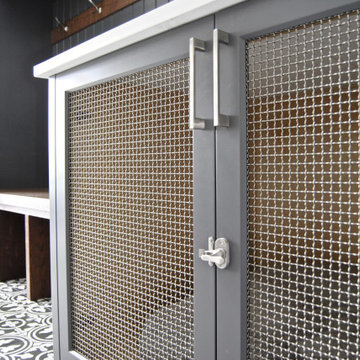Utility Room with All Types of Ceiling and Tongue and Groove Walls Ideas and Designs
Refine by:
Budget
Sort by:Popular Today
1 - 20 of 69 photos
Item 1 of 3

Design ideas for a large classic galley utility room in Toronto with shaker cabinets, grey cabinets, quartz worktops, white walls, ceramic flooring, multi-coloured floors, white worktops, a vaulted ceiling and tongue and groove walls.

Design ideas for a medium sized classic single-wall separated utility room in New York with a built-in sink, shaker cabinets, grey cabinets, concrete worktops, white splashback, tonge and groove splashback, white walls, ceramic flooring, a side by side washer and dryer, grey floors, grey worktops, a wood ceiling and tongue and groove walls.

Photo of a medium sized contemporary single-wall utility room in Auckland with a submerged sink, shaker cabinets, white cabinets, quartz worktops, white splashback, wood splashback, white walls, carpet, an integrated washer and dryer, grey floors, white worktops, a vaulted ceiling and tongue and groove walls.

Laundry room's are one of the most utilized spaces in the home so it's paramount that the design is not only functional but characteristic of the client. To continue with the rustic farmhouse aesthetic, we wanted to give our client the ability to walk into their laundry room and be happy about being in it. Custom laminate cabinetry in a sage colored green pairs with the green and white landscape scene wallpaper on the ceiling. To add more texture, white square porcelain tiles are on the sink wall, while small bead board painted green to match the cabinetry is on the other walls. The large sink provides ample space to wash almost anything and the brick flooring is a perfect touch of utilitarian that the client desired.

Galley Style Laundry Room with ceiling mounted clothes airer.
Inspiration for a medium sized modern galley laundry cupboard in West Midlands with a belfast sink, shaker cabinets, grey cabinets, quartz worktops, white splashback, engineered quartz splashback, grey walls, porcelain flooring, a stacked washer and dryer, beige floors, white worktops, a vaulted ceiling, tongue and groove walls and a feature wall.
Inspiration for a medium sized modern galley laundry cupboard in West Midlands with a belfast sink, shaker cabinets, grey cabinets, quartz worktops, white splashback, engineered quartz splashback, grey walls, porcelain flooring, a stacked washer and dryer, beige floors, white worktops, a vaulted ceiling, tongue and groove walls and a feature wall.

Design ideas for a large rural galley utility room in Birmingham with a belfast sink, shaker cabinets, white cabinets, engineered stone countertops, white splashback, engineered quartz splashback, white walls, slate flooring, a side by side washer and dryer, black floors, white worktops, a vaulted ceiling and tongue and groove walls.

Design ideas for a large rural u-shaped separated utility room in San Francisco with a belfast sink, shaker cabinets, white cabinets, marble worktops, white splashback, wood splashback, white walls, light hardwood flooring, a side by side washer and dryer, white worktops, a vaulted ceiling and tongue and groove walls.

The brief for this grand old Taringa residence was to blur the line between old and new. We renovated the 1910 Queenslander, restoring the enclosed front sleep-out to the original balcony and designing a new split staircase as a nod to tradition, while retaining functionality to access the tiered front yard. We added a rear extension consisting of a new master bedroom suite, larger kitchen, and family room leading to a deck that overlooks a leafy surround. A new laundry and utility rooms were added providing an abundance of purposeful storage including a laundry chute connecting them.
Selection of materials, finishes and fixtures were thoughtfully considered so as to honour the history while providing modern functionality. Colour was integral to the design giving a contemporary twist on traditional colours.

Advisement + Design - Construction advisement, custom millwork & custom furniture design, interior design & art curation by Chango & Co.
Photo of an expansive classic l-shaped utility room in New York with an integrated sink, beaded cabinets, black cabinets, engineered stone countertops, white splashback, tonge and groove splashback, white walls, ceramic flooring, a side by side washer and dryer, multi-coloured floors, white worktops, a timber clad ceiling and tongue and groove walls.
Photo of an expansive classic l-shaped utility room in New York with an integrated sink, beaded cabinets, black cabinets, engineered stone countertops, white splashback, tonge and groove splashback, white walls, ceramic flooring, a side by side washer and dryer, multi-coloured floors, white worktops, a timber clad ceiling and tongue and groove walls.

Photo of a large classic u-shaped separated utility room in Atlanta with a belfast sink, raised-panel cabinets, grey cabinets, composite countertops, tonge and groove splashback, beige walls, terracotta flooring, a side by side washer and dryer, orange floors, black worktops, a timber clad ceiling and tongue and groove walls.

Laundry with blue joinery, mosaic tiles and washing machine dryer stacked.
This is an example of a medium sized contemporary single-wall separated utility room in Sydney with a double-bowl sink, flat-panel cabinets, blue cabinets, engineered stone countertops, multi-coloured splashback, mosaic tiled splashback, white walls, porcelain flooring, a stacked washer and dryer, white floors, white worktops, a vaulted ceiling and tongue and groove walls.
This is an example of a medium sized contemporary single-wall separated utility room in Sydney with a double-bowl sink, flat-panel cabinets, blue cabinets, engineered stone countertops, multi-coloured splashback, mosaic tiled splashback, white walls, porcelain flooring, a stacked washer and dryer, white floors, white worktops, a vaulted ceiling and tongue and groove walls.

Laundry room with flush inset shaker style doors/drawers, shiplap, v groove ceiling, extra storage/cubbies
Photo of a large modern utility room in Houston with white cabinets, granite worktops, white splashback, wood splashback, white walls, ceramic flooring, a side by side washer and dryer, multi-coloured floors, multicoloured worktops, a timber clad ceiling, tongue and groove walls, a submerged sink and shaker cabinets.
Photo of a large modern utility room in Houston with white cabinets, granite worktops, white splashback, wood splashback, white walls, ceramic flooring, a side by side washer and dryer, multi-coloured floors, multicoloured worktops, a timber clad ceiling, tongue and groove walls, a submerged sink and shaker cabinets.

This is an example of a scandinavian utility room in Toronto with a submerged sink, flat-panel cabinets, green cabinets, beige splashback, ceramic splashback, porcelain flooring, beige floors, black worktops, exposed beams and tongue and groove walls.

Photo of a contemporary single-wall utility room in Melbourne with a submerged sink, beaded cabinets, black cabinets, grey splashback, tonge and groove splashback, grey walls, light hardwood flooring, a side by side washer and dryer, beige floors, black worktops, a vaulted ceiling and tongue and groove walls.

珊瑚塗装で仕上げたランドリースペース。
共働きのご夫婦だから、家の中で洗濯物が干せます。
調湿効果の高い塗装なので、洗濯物が早く乾きます。
This is an example of a small industrial utility room in Other with white walls, plywood flooring, an integrated washer and dryer, a timber clad ceiling and tongue and groove walls.
This is an example of a small industrial utility room in Other with white walls, plywood flooring, an integrated washer and dryer, a timber clad ceiling and tongue and groove walls.

Laundry with blue joinery, mosaic tiles and washing machine dryer stacked.
Design ideas for a medium sized contemporary single-wall separated utility room in Sydney with a double-bowl sink, flat-panel cabinets, blue cabinets, engineered stone countertops, multi-coloured splashback, mosaic tiled splashback, white walls, porcelain flooring, a stacked washer and dryer, white floors, white worktops, a vaulted ceiling and tongue and groove walls.
Design ideas for a medium sized contemporary single-wall separated utility room in Sydney with a double-bowl sink, flat-panel cabinets, blue cabinets, engineered stone countertops, multi-coloured splashback, mosaic tiled splashback, white walls, porcelain flooring, a stacked washer and dryer, white floors, white worktops, a vaulted ceiling and tongue and groove walls.

Inspiration for a small contemporary single-wall laundry cupboard in Toronto with glass-front cabinets, beige walls, dark hardwood flooring, a stacked washer and dryer, brown floors, a timber clad ceiling and tongue and groove walls.

Large modern u-shaped separated utility room in San Francisco with a belfast sink, shaker cabinets, white cabinets, marble worktops, white splashback, wood splashback, white walls, light hardwood flooring, a side by side washer and dryer, white worktops, a vaulted ceiling and tongue and groove walls.

Laundry room with flush inset shaker style doors/drawers, shiplap, v groove ceiling, extra storage/cubbies
Large modern utility room in Houston with a submerged sink, white cabinets, granite worktops, white splashback, wood splashback, white walls, ceramic flooring, a side by side washer and dryer, multi-coloured floors, multicoloured worktops, a timber clad ceiling, tongue and groove walls and shaker cabinets.
Large modern utility room in Houston with a submerged sink, white cabinets, granite worktops, white splashback, wood splashback, white walls, ceramic flooring, a side by side washer and dryer, multi-coloured floors, multicoloured worktops, a timber clad ceiling, tongue and groove walls and shaker cabinets.

Photo of a large classic galley utility room in Toronto with shaker cabinets, grey cabinets, quartz worktops, white walls, ceramic flooring, multi-coloured floors, white worktops, a vaulted ceiling and tongue and groove walls.
Utility Room with All Types of Ceiling and Tongue and Groove Walls Ideas and Designs
1