Utility Room with All Types of Ceiling and Wainscoting Ideas and Designs
Refine by:
Budget
Sort by:Popular Today
1 - 20 of 38 photos
Item 1 of 3

Murphys Road is a renovation in a 1906 Villa designed to compliment the old features with new and modern twist. Innovative colours and design concepts are used to enhance spaces and compliant family living. This award winning space has been featured in magazines and websites all around the world. It has been heralded for it's use of colour and design in inventive and inspiring ways.
Designed by New Zealand Designer, Alex Fulton of Alex Fulton Design
Photographed by Duncan Innes for Homestyle Magazine

Custom luxury laundry room, mud room, dog shower combo
This is an example of a medium sized rustic galley separated utility room in Other with recessed-panel cabinets, white cabinets, quartz worktops, white splashback, ceramic splashback, white walls, ceramic flooring, a side by side washer and dryer, grey floors, white worktops, exposed beams and wainscoting.
This is an example of a medium sized rustic galley separated utility room in Other with recessed-panel cabinets, white cabinets, quartz worktops, white splashback, ceramic splashback, white walls, ceramic flooring, a side by side washer and dryer, grey floors, white worktops, exposed beams and wainscoting.

Laundry with concealed washer and dryer behind doors one could think this was a butlers pantry instead. Open shelving to give a lived in personal look.

Overlook of the laundry room appliance and shelving. (part from full home remodeling project)
The laundry space was squeezed-up and tight! Therefore, our experts expand the room to accommodate cabinets and more shelves for storing fabric detergent and accommodate other features that make the space more usable. We renovated and re-designed the laundry room to make it fantastic and more functional while also increasing convenience.

Jack Lovel Photographer
Inspiration for a medium sized contemporary u-shaped separated utility room in Melbourne with a single-bowl sink, white cabinets, concrete worktops, white splashback, porcelain splashback, white walls, light hardwood flooring, a stacked washer and dryer, brown floors, grey worktops, a coffered ceiling, wainscoting and feature lighting.
Inspiration for a medium sized contemporary u-shaped separated utility room in Melbourne with a single-bowl sink, white cabinets, concrete worktops, white splashback, porcelain splashback, white walls, light hardwood flooring, a stacked washer and dryer, brown floors, grey worktops, a coffered ceiling, wainscoting and feature lighting.
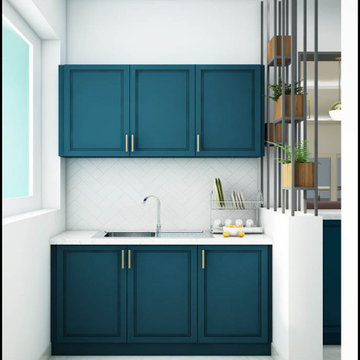
This beautiful 4 bhk apartment is located at the heart of Bangalore with beautiful views of 2 of the most famous lakes. The clients really like Classic Modern theme and were also leaning towards Victorian theme so we decided to infuse the 2 and go with a modern Victorian theme for the house. Requirement was to make it look luxurious and bright with a touch of colors.

The cabinets are a custom paint color by Benjamin Moore called "Fan Coral". It is a near perfect match to the fish in the wallpaper.
Photo of a small eclectic galley utility room in San Francisco with a submerged sink, recessed-panel cabinets, orange cabinets, quartz worktops, beige splashback, ceramic splashback, multi-coloured walls, brick flooring, a side by side washer and dryer, multi-coloured floors, green worktops, a wood ceiling and wainscoting.
Photo of a small eclectic galley utility room in San Francisco with a submerged sink, recessed-panel cabinets, orange cabinets, quartz worktops, beige splashback, ceramic splashback, multi-coloured walls, brick flooring, a side by side washer and dryer, multi-coloured floors, green worktops, a wood ceiling and wainscoting.

Inspiration for a medium sized traditional galley utility room in Chicago with recessed-panel cabinets, beige cabinets, wood worktops, brown splashback, metro tiled splashback, beige walls, medium hardwood flooring, a side by side washer and dryer, brown floors, brown worktops, a vaulted ceiling and wainscoting.

トイレ、洗濯機、洗面台の3つが1つのカウンターに。
左側がユニットバス。 奥は3mの物干し竿が外部と内部に1本づつ。
乾いた服は両サイドに寄せるとウォークインクローゼットスペースへ。
This is an example of a small contemporary single-wall laundry cupboard in Osaka with a built-in sink, glass-front cabinets, dark wood cabinets, wood worktops, beige splashback, wood splashback, beige walls, light hardwood flooring, beige floors, beige worktops, a vaulted ceiling and wainscoting.
This is an example of a small contemporary single-wall laundry cupboard in Osaka with a built-in sink, glass-front cabinets, dark wood cabinets, wood worktops, beige splashback, wood splashback, beige walls, light hardwood flooring, beige floors, beige worktops, a vaulted ceiling and wainscoting.

This sun-shiny laundry room has old world charm thanks to the soapstone counters and brick backsplash with wall mounted faucet.
Design ideas for a medium sized classic u-shaped separated utility room in Sacramento with a belfast sink, recessed-panel cabinets, white cabinets, soapstone worktops, multi-coloured splashback, brick splashback, grey walls, marble flooring, a stacked washer and dryer, white floors, black worktops, exposed beams and wainscoting.
Design ideas for a medium sized classic u-shaped separated utility room in Sacramento with a belfast sink, recessed-panel cabinets, white cabinets, soapstone worktops, multi-coloured splashback, brick splashback, grey walls, marble flooring, a stacked washer and dryer, white floors, black worktops, exposed beams and wainscoting.

Design ideas for a small eclectic galley separated utility room in Auckland with a single-bowl sink, recessed-panel cabinets, black cabinets, engineered stone countertops, multi-coloured splashback, cement tile splashback, white walls, dark hardwood flooring, a stacked washer and dryer, brown floors, grey worktops, a drop ceiling and wainscoting.
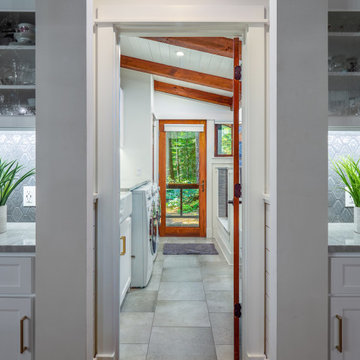
Custom luxury laundry room entry view
Photo of a medium sized rustic galley separated utility room in Other with recessed-panel cabinets, white cabinets, quartz worktops, white walls, ceramic flooring, a side by side washer and dryer, white floors, white worktops, exposed beams and wainscoting.
Photo of a medium sized rustic galley separated utility room in Other with recessed-panel cabinets, white cabinets, quartz worktops, white walls, ceramic flooring, a side by side washer and dryer, white floors, white worktops, exposed beams and wainscoting.

Inspiration for a victorian galley utility room in Chicago with a submerged sink, shaker cabinets, white cabinets, granite worktops, beige splashback, granite splashback, green walls, ceramic flooring, a side by side washer and dryer, white floors, white worktops, a coffered ceiling and wainscoting.

Photo of a small bohemian galley separated utility room in Auckland with a single-bowl sink, recessed-panel cabinets, black cabinets, engineered stone countertops, multi-coloured splashback, cement tile splashback, white walls, dark hardwood flooring, a stacked washer and dryer, brown floors, grey worktops, a drop ceiling and wainscoting.
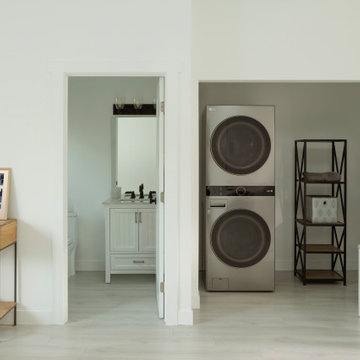
Inspiration for a small traditional l-shaped utility room in Los Angeles with shaker cabinets, white cabinets, engineered stone countertops, white walls, vinyl flooring, a stacked washer and dryer, beige floors, a vaulted ceiling and wainscoting.
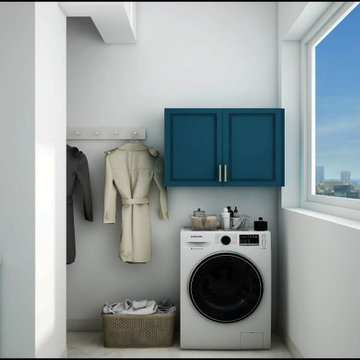
This beautiful 4 bhk apartment is located at the heart of Bangalore with beautiful views of 2 of the most famous lakes. The clients really like Classic Modern theme and were also leaning towards Victorian theme so we decided to infuse the 2 and go with a modern Victorian theme for the house. Requirement was to make it look luxurious and bright with a touch of colors.
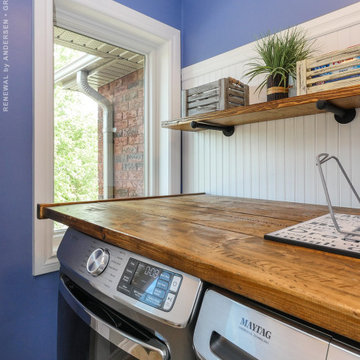
Pretty laundry room with new white window we installed. This stylish room with wood counter over the washer and dryer and shelving against wainscoting on one wall, looks fantastic with this new picture window. Get started replacing the windows in your home with Renewal by Andersen of the Greater Toronto Area, serving most of Ontario.
. . . . . . . . . .
Get new windows for your home today -- Contact Us Today! 844-819-3040
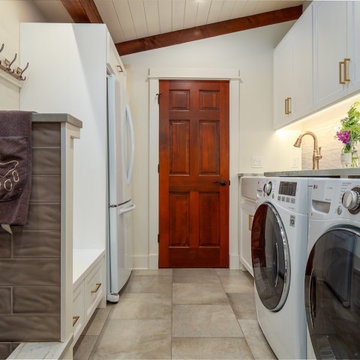
Custom luxury laundry room, mud room, and dog shower
Inspiration for a medium sized rustic galley separated utility room in Other with recessed-panel cabinets, white cabinets, quartz worktops, white splashback, ceramic splashback, white walls, ceramic flooring, grey floors, white worktops, exposed beams and wainscoting.
Inspiration for a medium sized rustic galley separated utility room in Other with recessed-panel cabinets, white cabinets, quartz worktops, white splashback, ceramic splashback, white walls, ceramic flooring, grey floors, white worktops, exposed beams and wainscoting.

Murphys Road is a renovation in a 1906 Villa designed to compliment the old features with new and modern twist. Innovative colours and design concepts are used to enhance spaces and compliant family living. This award winning space has been featured in magazines and websites all around the world. It has been heralded for it's use of colour and design in inventive and inspiring ways.
Designed by New Zealand Designer, Alex Fulton of Alex Fulton Design
Photographed by Duncan Innes for Homestyle Magazine

Overlook of the laundry room appliance and shelving.
(part from full home remodeling project)
The laundry space was squeezed-up and tight! Therefore, our experts expand the room to accommodate cabinets and more shelves for storing fabric detergent and accommodate other features that make the space more usable. We renovated and re-designed the laundry room to make it fantastic and more functional while also increasing convenience.
Utility Room with All Types of Ceiling and Wainscoting Ideas and Designs
1