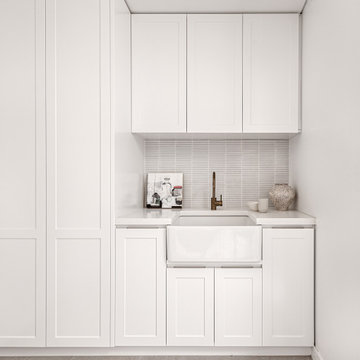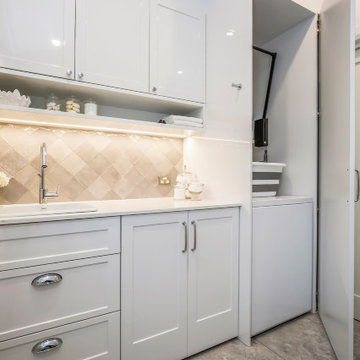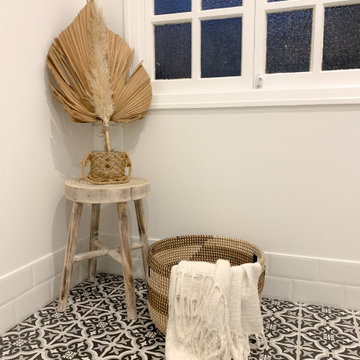Utility Room with All Types of Splashback and a Concealed Washer and Dryer Ideas and Designs
Refine by:
Budget
Sort by:Popular Today
1 - 20 of 116 photos
Item 1 of 3

Classic utility room with a belfast sink, grey cabinets, grey splashback, wood splashback, a concealed washer and dryer, beige floors, white worktops and grey walls.

Ample storage and a crisp white colour scheme creates a fresh, neat laundry.
Photo of a contemporary utility room in Sydney with shaker cabinets, engineered stone countertops, ceramic splashback, a concealed washer and dryer and white worktops.
Photo of a contemporary utility room in Sydney with shaker cabinets, engineered stone countertops, ceramic splashback, a concealed washer and dryer and white worktops.

Custom Built home designed to fit on an undesirable lot provided a great opportunity to think outside of the box with creating a large open concept living space with a kitchen, dining room, living room, and sitting area. This space has extra high ceilings with concrete radiant heat flooring and custom IKEA cabinetry throughout. The master suite sits tucked away on one side of the house while the other bedrooms are upstairs with a large flex space, great for a kids play area!

This is an example of a medium sized contemporary single-wall utility room in Other with flat-panel cabinets, grey cabinets, engineered stone countertops, white worktops, a single-bowl sink, grey splashback, porcelain splashback, beige walls, porcelain flooring, a concealed washer and dryer, grey floors, a wallpapered ceiling and wallpapered walls.

Laundry design cleverly utilising the under staircase space in this townhouse space.
Inspiration for a small contemporary galley utility room in Melbourne with a submerged sink, white cabinets, engineered stone countertops, white splashback, mosaic tiled splashback, white walls, light hardwood flooring, a concealed washer and dryer, brown floors and white worktops.
Inspiration for a small contemporary galley utility room in Melbourne with a submerged sink, white cabinets, engineered stone countertops, white splashback, mosaic tiled splashback, white walls, light hardwood flooring, a concealed washer and dryer, brown floors and white worktops.

Design ideas for a large traditional u-shaped separated utility room in Sydney with a belfast sink, shaker cabinets, grey cabinets, marble worktops, white splashback, porcelain splashback, travertine flooring, grey walls and a concealed washer and dryer.

Inspiration for a small single-wall utility room in Sydney with a built-in sink, shaker cabinets, white cabinets, engineered stone countertops, beige splashback, porcelain splashback, white walls, travertine flooring, a concealed washer and dryer, beige floors and white worktops.

Utility connecting to the kitchen with plum walls and ceiling, wooden worktop, belfast sink and copper accents. Mustard yellow gingham curtains hide the utilities.

Utility room with washing machine and dryer behind bespoke shaker-style sliding doors. Porcelain tiled floor in black and white starburst design.
Medium sized modern single-wall separated utility room in London with shaker cabinets, blue cabinets, marble worktops, porcelain splashback, white walls, porcelain flooring, a concealed washer and dryer, black floors and white worktops.
Medium sized modern single-wall separated utility room in London with shaker cabinets, blue cabinets, marble worktops, porcelain splashback, white walls, porcelain flooring, a concealed washer and dryer, black floors and white worktops.

Mudroom designed By Darash with White Matte Opaque Fenix cabinets anti-scratch material, with handles, white countertop drop-in sink, high arc faucet, black and white modern style.

The common "U-Shaped" layout was retained in this shaker style kitchen. Using this functional space the focus turned to storage solutions. A great range of drawers were included in the plan, to place crockery, pots and pans, whilst clever corner storage ideas were implemented.
Concealed behind cavity sliding doors, the well set out walk in pantry lies, an ideal space for food preparation, storing appliances along with the families weekly grocery shopping.
Relaxation is key in this stunning bathroom setting, with calming muted tones along with the superb fit out provide the perfect scene to escape. When space is limited a wet room provides more room to move, where the shower is not enclosed opening up the space to fit this luxurious freestanding bathtub.
The well thought out laundry creating simplicity, clean lines, ample bench space and great storage. The beautiful timber look joinery has created a stunning contrast.t.

Design ideas for a modern galley utility room in Portland with a built-in sink, flat-panel cabinets, white cabinets, wood worktops, white splashback, tonge and groove splashback, white walls, concrete flooring, a concealed washer and dryer, grey floors and tongue and groove walls.

Design ideas for a large modern single-wall utility room in Sydney with a single-bowl sink, flat-panel cabinets, dark wood cabinets, engineered stone countertops, glass sheet splashback, white walls, vinyl flooring, a concealed washer and dryer, brown floors, white worktops and a vaulted ceiling.

This is an example of a medium sized rural separated utility room in Los Angeles with a double-bowl sink, raised-panel cabinets, marble worktops, ceramic splashback, ceramic flooring, a concealed washer and dryer, multi-coloured floors and white worktops.

Laundry Room in Oak Endgrainm, with Zentrum Laundry Sink ZT36
This is an example of a medium sized contemporary galley utility room in Atlanta with a submerged sink, flat-panel cabinets, brown cabinets, tile countertops, black splashback, porcelain splashback, black walls, a concealed washer and dryer and black worktops.
This is an example of a medium sized contemporary galley utility room in Atlanta with a submerged sink, flat-panel cabinets, brown cabinets, tile countertops, black splashback, porcelain splashback, black walls, a concealed washer and dryer and black worktops.

Utility connecting to the kitchen with plum walls and ceiling, wooden worktop, belfast sink and copper accents. Mustard yellow gingham curtains hide the utilities.

This is an example of a small single-wall utility room in Sydney with a built-in sink, shaker cabinets, white cabinets, engineered stone countertops, beige splashback, porcelain splashback, white walls, travertine flooring, a concealed washer and dryer, beige floors and white worktops.

Laundry with concealed washer and dryer behind doors one could think this was a butlers pantry instead. Open shelving to give a lived in personal look.

Laundry with patterned floor tiles.
Contemporary galley separated utility room in Brisbane with shaker cabinets, white cabinets, marble worktops, white splashback, ceramic splashback, ceramic flooring, a concealed washer and dryer, multi-coloured floors and white worktops.
Contemporary galley separated utility room in Brisbane with shaker cabinets, white cabinets, marble worktops, white splashback, ceramic splashback, ceramic flooring, a concealed washer and dryer, multi-coloured floors and white worktops.

TEAM
Architect: LDa Architecture & Interiors
Interior Design: LDa Architecture & Interiors
Builder: Stefco Builders
Landscape Architect: Hilarie Holdsworth Design
Photographer: Greg Premru
Utility Room with All Types of Splashback and a Concealed Washer and Dryer Ideas and Designs
1