Utility Room with All Types of Splashback and Brown Floors Ideas and Designs
Refine by:
Budget
Sort by:Popular Today
121 - 140 of 790 photos
Item 1 of 3

Combined butlers pantry and laundry opening to kitchen
Photo of a small contemporary l-shaped utility room in Brisbane with shaker cabinets, engineered stone countertops, grey splashback, marble splashback, medium hardwood flooring, brown floors, white worktops, a single-bowl sink, white cabinets, white walls and a stacked washer and dryer.
Photo of a small contemporary l-shaped utility room in Brisbane with shaker cabinets, engineered stone countertops, grey splashback, marble splashback, medium hardwood flooring, brown floors, white worktops, a single-bowl sink, white cabinets, white walls and a stacked washer and dryer.

A butler's pantry with the most gorgeous joinery and clever storage solutions all with a view.
Photo of a small modern galley separated utility room in Melbourne with a built-in sink, shaker cabinets, medium wood cabinets, engineered stone countertops, white splashback, mosaic tiled splashback, white walls, light hardwood flooring, brown floors, white worktops, a drop ceiling and panelled walls.
Photo of a small modern galley separated utility room in Melbourne with a built-in sink, shaker cabinets, medium wood cabinets, engineered stone countertops, white splashback, mosaic tiled splashback, white walls, light hardwood flooring, brown floors, white worktops, a drop ceiling and panelled walls.

In the practical utility/boot room a Dekton worktop was used and the cupboards were sprayed Hague Blue from Farrow and Ball. The gold sink and tap create a contrast and warmth.

This is an example of a small traditional galley utility room in Chicago with shaker cabinets, white cabinets, white splashback, wood splashback, white walls, light hardwood flooring, brown floors, a wallpapered ceiling, wallpapered walls, a stacked washer and dryer, a single-bowl sink, engineered stone countertops, grey worktops and feature lighting.

Inspiration for a medium sized contemporary l-shaped utility room in Vancouver with a submerged sink, shaker cabinets, quartz worktops, multi-coloured splashback, stone slab splashback, white walls, vinyl flooring, a side by side washer and dryer, brown floors, multicoloured worktops and tongue and groove walls.

The homeowners requested more storage and a place to fold in their reconfigured laundry room.
Inspiration for a small scandinavian single-wall separated utility room in Vancouver with flat-panel cabinets, vinyl flooring, brown floors, medium wood cabinets, laminate countertops, white splashback, ceramic splashback, grey walls, a side by side washer and dryer and white worktops.
Inspiration for a small scandinavian single-wall separated utility room in Vancouver with flat-panel cabinets, vinyl flooring, brown floors, medium wood cabinets, laminate countertops, white splashback, ceramic splashback, grey walls, a side by side washer and dryer and white worktops.

Photo of a large classic galley separated utility room in Other with a submerged sink, flat-panel cabinets, light wood cabinets, engineered stone countertops, white splashback, engineered quartz splashback, blue walls, medium hardwood flooring, a side by side washer and dryer, brown floors, white worktops and a vaulted ceiling.
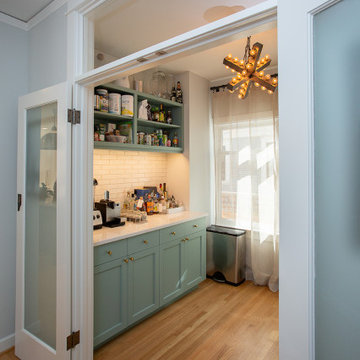
simple blue and white laundry room cabinetry.
This is an example of a medium sized traditional galley utility room in Portland with blue cabinets, shaker cabinets, white splashback, stone tiled splashback, blue walls, light hardwood flooring, a side by side washer and dryer, brown floors, white worktops and feature lighting.
This is an example of a medium sized traditional galley utility room in Portland with blue cabinets, shaker cabinets, white splashback, stone tiled splashback, blue walls, light hardwood flooring, a side by side washer and dryer, brown floors, white worktops and feature lighting.

McGinnis Leathers
Inspiration for a large traditional single-wall utility room in Atlanta with a submerged sink, white cabinets, granite worktops, white splashback, metro tiled splashback, light hardwood flooring, recessed-panel cabinets, grey walls, a side by side washer and dryer and brown floors.
Inspiration for a large traditional single-wall utility room in Atlanta with a submerged sink, white cabinets, granite worktops, white splashback, metro tiled splashback, light hardwood flooring, recessed-panel cabinets, grey walls, a side by side washer and dryer and brown floors.

An existing laundry area and an existing office, which had become a “catch all” space, were combined with the goal of creating a beautiful, functional, larger mudroom / laundry room!
Several concepts were considered, but this design best met the client’s needs.
Finishes and textures complete the design providing the room with warmth and character. The dark grey adds contrast to the natural wood-tile plank floor and coordinate with the wood shelves and bench. A beautiful semi-flush decorative ceiling light fixture with a gold finish was added to coordinate with the cabinet hardware and faucet. A simple square undulated backsplash tile and white countertop lighten the space. All were brought together with a unifying wallcovering. The result is a bright, updated, beautiful and spacious room that is inviting and extremely functional.
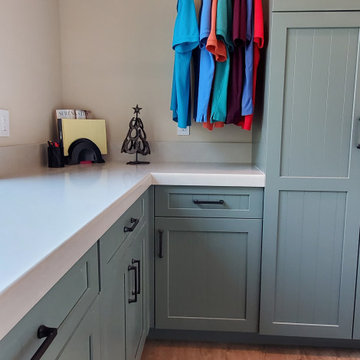
A Laundry with a view and an organized tall storage cabinet for cleaning supplies and equipment
Inspiration for a medium sized farmhouse u-shaped utility room in San Francisco with flat-panel cabinets, green cabinets, engineered stone countertops, white splashback, engineered quartz splashback, beige walls, laminate floors, a side by side washer and dryer, brown floors, white worktops and a drop ceiling.
Inspiration for a medium sized farmhouse u-shaped utility room in San Francisco with flat-panel cabinets, green cabinets, engineered stone countertops, white splashback, engineered quartz splashback, beige walls, laminate floors, a side by side washer and dryer, brown floors, white worktops and a drop ceiling.
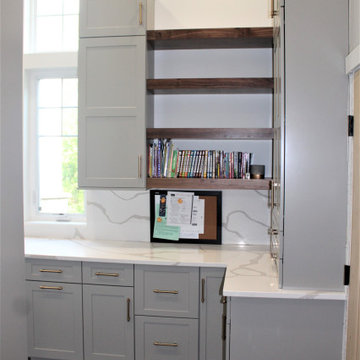
Cabinetry: Showplace EVO
Style: Pendleton w/ Five Piece Drawers
Finish: Paint Grade – Dorian Gray/Walnut - Natural
Countertop: (Customer’s Own) White w/ Gray Vein Quartz
Plumbing: (Customer’s Own)
Hardware: Richelieu – Champagne Bronze Bar Pulls
Backsplash: (Customer’s Own) Full-height Quartz
Floor: (Customer’s Own)
Designer: Devon Moore
Contractor: Carson’s Installations – Paul Carson
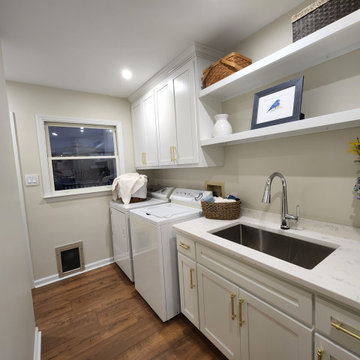
Design ideas for a small contemporary single-wall separated utility room in Raleigh with a submerged sink, shaker cabinets, white cabinets, granite worktops, white splashback, granite splashback, white walls, light hardwood flooring, a side by side washer and dryer, brown floors and white worktops.
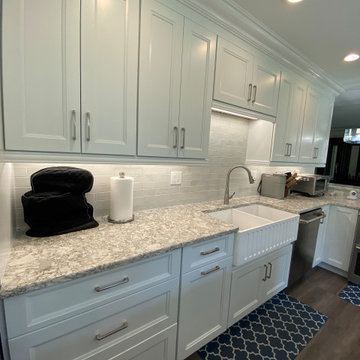
Large modern galley utility room in New York with a belfast sink, shaker cabinets, white cabinets, engineered stone countertops, white splashback, ceramic splashback, laminate floors, brown floors and beige worktops.
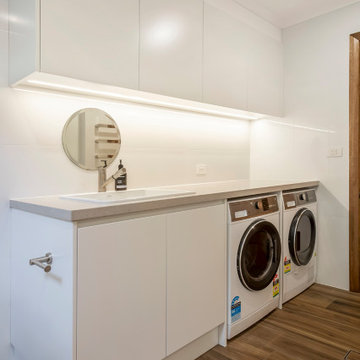
Design ideas for a medium sized contemporary galley utility room in Sydney with a built-in sink, flat-panel cabinets, white cabinets, engineered stone countertops, white splashback, porcelain splashback, white walls, porcelain flooring, a side by side washer and dryer, brown floors and grey worktops.

A combination of quarter sawn white oak material with kerf cuts creates harmony between the cabinets and the warm, modern architecture of the home. We mirrored the waterfall of the island to the base cabinets on the range wall. This project was unique because the client wanted the same kitchen layout as their previous home but updated with modern lines to fit the architecture. Floating shelves were swapped out for an open tile wall, and we added a double access countertwall cabinet to the right of the range for additional storage. This cabinet has hidden front access storage using an intentionally placed kerf cut and modern handleless design. The kerf cut material at the knee space of the island is extended to the sides, emphasizing a sense of depth. The palette is neutral with warm woods, dark stain, light surfaces, and the pearlescent tone of the backsplash; giving the client’s art collection a beautiful neutral backdrop to be celebrated.
For the laundry we chose a micro shaker style cabinet door for a clean, transitional design. A folding surface over the washer and dryer as well as an intentional space for a dog bed create a space as functional as it is lovely. The color of the wall picks up on the tones of the beautiful marble tile floor and an art wall finishes out the space.
In the master bath warm taupe tones of the wall tile play off the warm tones of the textured laminate cabinets. A tiled base supports the vanity creating a floating feel while also providing accessibility as well as ease of cleaning.
An entry coat closet designed to feel like a furniture piece in the entry flows harmoniously with the warm taupe finishes of the brick on the exterior of the home. We also brought the kerf cut of the kitchen in and used a modern handleless design.
The mudroom provides storage for coats with clothing rods as well as open cubbies for a quick and easy space to drop shoes. Warm taupe was brought in from the entry and paired with the micro shaker of the laundry.
In the guest bath we combined the kerf cut of the kitchen and entry in a stained maple to play off the tones of the shower tile and dynamic Patagonia granite countertops.
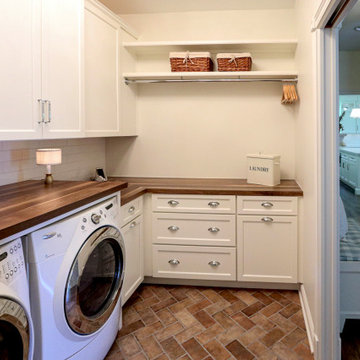
We updated this laundry room by installing Medallion Silverline Jackson Flat Panel cabinets in white icing color. The countertops are a custom Natural Black Walnut wood top with a Mockett charging station and a Porter single basin farmhouse sink and Moen Arbor high arc faucet. The backsplash is Ice White Wow Subway Tile. The floor is Durango Tumbled tile.

Removing the wall between the old kitchen and great room allowed room for two islands, work flow and storage. A beverage center and banquet seating was added to the breakfast nook. The laundry/mud room matches the new kitchen and includes a step in pantry.
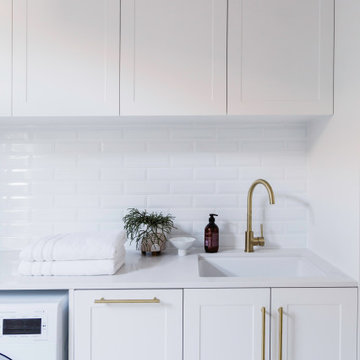
The laundry features white cabinetry with brass handles and tapware, creating cohesion throughout the entire home. The layout includes substantial storage and bench space, ensuring a practical space for the owners while enriching it with comfort and style.

Medium sized traditional galley utility room in Chicago with a built-in sink, flat-panel cabinets, white cabinets, marble worktops, white splashback, ceramic splashback, yellow walls, light hardwood flooring, a side by side washer and dryer, brown floors, white worktops, a wallpapered ceiling and wallpapered walls.
Utility Room with All Types of Splashback and Brown Floors Ideas and Designs
7