Utility Room with All Types of Splashback and Red Floors Ideas and Designs
Refine by:
Budget
Sort by:Popular Today
1 - 20 of 23 photos
Item 1 of 3

terracotta floors, minty gray cabinets and gold fixtures
Design ideas for a medium sized classic l-shaped separated utility room in Oklahoma City with a submerged sink, shaker cabinets, green cabinets, engineered stone countertops, white splashback, engineered quartz splashback, white walls, terracotta flooring, a side by side washer and dryer, red floors and white worktops.
Design ideas for a medium sized classic l-shaped separated utility room in Oklahoma City with a submerged sink, shaker cabinets, green cabinets, engineered stone countertops, white splashback, engineered quartz splashback, white walls, terracotta flooring, a side by side washer and dryer, red floors and white worktops.

Every remodel comes with its new challenges and solutions. Our client built this home over 40 years ago and every inch of the home has some sentimental value. They had outgrown the original kitchen. It was too small, lacked counter space and storage, and desperately needed an updated look. The homeowners wanted to open up and enlarge the kitchen and let the light in to create a brighter and bigger space. Consider it done! We put in an expansive 14 ft. multifunctional island with a dining nook. We added on a large, walk-in pantry space that flows seamlessly from the kitchen. All appliances are new, built-in, and some cladded to match the custom glazed cabinetry. We even installed an automated attic door in the new Utility Room that operates with a remote. New windows were installed in the addition to let the natural light in and provide views to their gorgeous property.
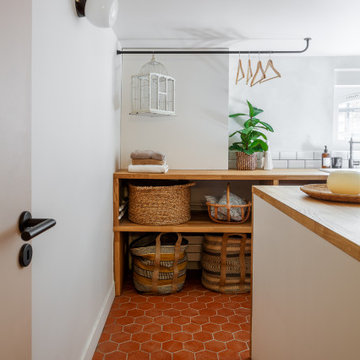
Photo of a medium sized mediterranean u-shaped separated utility room in Paris with a belfast sink, white cabinets, wood worktops, white splashback, metro tiled splashback, white walls, terracotta flooring and red floors.

Design ideas for a large classic u-shaped utility room in Houston with grey walls, brick flooring, red floors, a submerged sink, raised-panel cabinets, grey cabinets, white splashback, metro tiled splashback, a side by side washer and dryer and white worktops.

This pint sized laundry room is stocked full of the essentials.
Miele's compact washer and dryer fit snugly under counter. Flanked by an adorable single bowl farm sink this laundry room is up to the task. Plenty of storage lurks behind the cabinet setting on the counter.

Beautiful farmhouse laundry room, open concept with windows, white cabinets, and appliances and brick flooring.
Photo of an expansive country u-shaped utility room in Dallas with a double-bowl sink, raised-panel cabinets, white cabinets, quartz worktops, grey splashback, porcelain splashback, grey walls, brick flooring, a side by side washer and dryer, red floors and white worktops.
Photo of an expansive country u-shaped utility room in Dallas with a double-bowl sink, raised-panel cabinets, white cabinets, quartz worktops, grey splashback, porcelain splashback, grey walls, brick flooring, a side by side washer and dryer, red floors and white worktops.
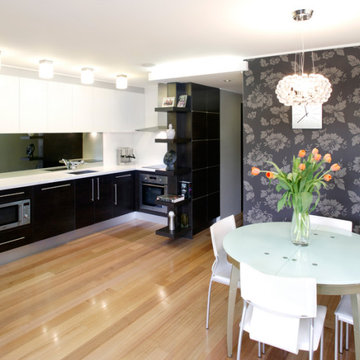
Photo of a small modern l-shaped separated utility room in Sydney with an integrated sink, flat-panel cabinets, dark wood cabinets, engineered stone countertops, white splashback, stone slab splashback, grey walls, medium hardwood flooring, red floors, white worktops and wallpapered walls.
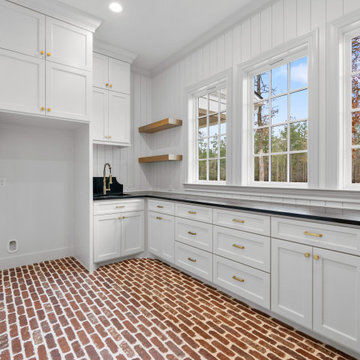
Inspiration for a large classic l-shaped utility room in Houston with a single-bowl sink, shaker cabinets, white cabinets, granite worktops, tonge and groove splashback, white walls, brick flooring, red floors and black worktops.
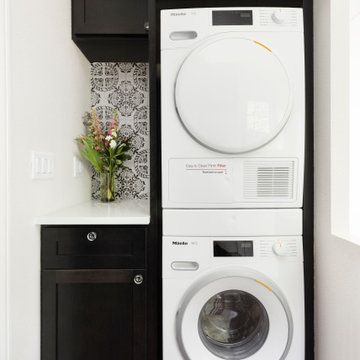
Cabinets: Stained oak
Countertop: Pental Statuario
Backsplash: Marble systems Antigua
Floor Tile: Tempest Tile Arto Ceramics Auburn
Washer/Dryer: Miele
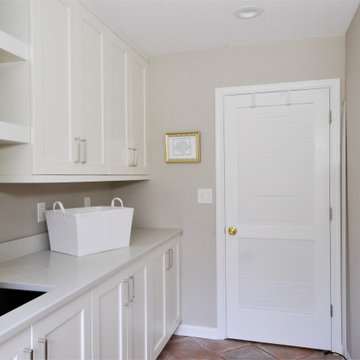
Galley separated utility room in Philadelphia with a submerged sink, shaker cabinets, white cabinets, engineered stone countertops, beige splashback, engineered quartz splashback, beige walls, terracotta flooring, a side by side washer and dryer, red floors and beige worktops.

Every remodel comes with its new challenges and solutions. Our client built this home over 40 years ago and every inch of the home has some sentimental value. They had outgrown the original kitchen. It was too small, lacked counter space and storage, and desperately needed an updated look. The homeowners wanted to open up and enlarge the kitchen and let the light in to create a brighter and bigger space. Consider it done! We put in an expansive 14 ft. multifunctional island with a dining nook. We added on a large, walk-in pantry space that flows seamlessly from the kitchen. All appliances are new, built-in, and some cladded to match the custom glazed cabinetry. We even installed an automated attic door in the new Utility Room that operates with a remote. New windows were installed in the addition to let the natural light in and provide views to their gorgeous property.

Medium sized mediterranean u-shaped separated utility room in Paris with a belfast sink, white cabinets, wood worktops, white splashback, metro tiled splashback, white walls, terracotta flooring and red floors.

This is an example of a medium sized mediterranean u-shaped separated utility room in Paris with a belfast sink, white cabinets, wood worktops, white splashback, metro tiled splashback, white walls, terracotta flooring and red floors.

This pint sized laundry room is stocked full of the essentials.
Miele's compact washer and dryer fit snugly under counter. Flanked by an adorable single bowl farm sink this laundry room is up to the task. Plenty of storage lurks behind the cabinet setting on the counter.
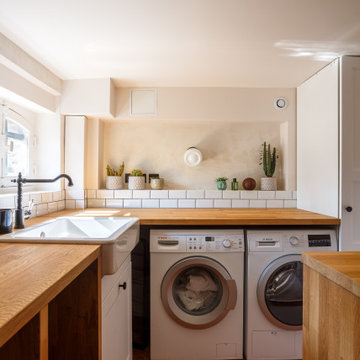
Design ideas for a medium sized mediterranean u-shaped separated utility room in Paris with a belfast sink, white cabinets, wood worktops, white splashback, metro tiled splashback, white walls, terracotta flooring and red floors.
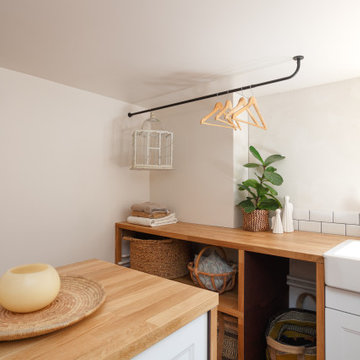
Medium sized mediterranean u-shaped separated utility room in Paris with a belfast sink, white cabinets, wood worktops, white splashback, metro tiled splashback, white walls, terracotta flooring and red floors.
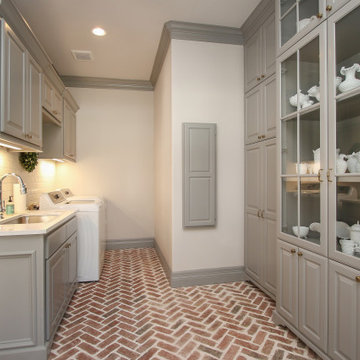
Inspiration for a large traditional u-shaped utility room in Houston with a submerged sink, raised-panel cabinets, grey cabinets, white splashback, metro tiled splashback, grey walls, brick flooring, a side by side washer and dryer, red floors and white worktops.

Beautiful farmhouse laundry room, open concept with windows, white cabinets, and appliances and brick flooring.
This is an example of an expansive rural u-shaped utility room in Dallas with a double-bowl sink, raised-panel cabinets, white cabinets, quartz worktops, grey splashback, porcelain splashback, grey walls, brick flooring, a side by side washer and dryer, red floors and white worktops.
This is an example of an expansive rural u-shaped utility room in Dallas with a double-bowl sink, raised-panel cabinets, white cabinets, quartz worktops, grey splashback, porcelain splashback, grey walls, brick flooring, a side by side washer and dryer, red floors and white worktops.
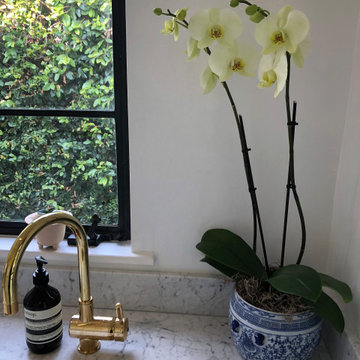
This pint sized laundry room is stocked full of the essentials.
Miele's compact washer and dryer fit snugly under counter. Flanked by an adorable single bowl farm sink this laundry room is up to the task. Plenty of storage lurks behind the cabinet setting on the counter.
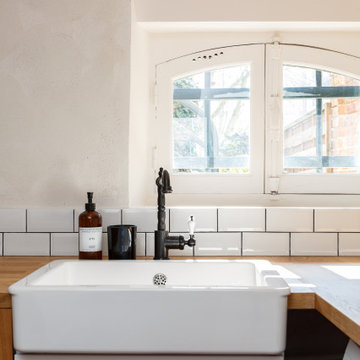
Inspiration for a medium sized mediterranean u-shaped separated utility room in Paris with a belfast sink, white cabinets, wood worktops, white splashback, metro tiled splashback, white walls, terracotta flooring and red floors.
Utility Room with All Types of Splashback and Red Floors Ideas and Designs
1