Utility Room with All Types of Splashback and Slate Flooring Ideas and Designs
Refine by:
Budget
Sort by:Popular Today
21 - 40 of 111 photos
Item 1 of 3

Behind a stylish black barn door and separate from the living area, lies the modern laundry room. Boasting a state-of-the-art Electrolux front load washer and dryer, they’re set against pristine white maple cabinets adorned with sleek matte black knobs. Additionally, a handy utility sink is present making it convenient for washing out any tough stains. The backdrop showcases a striking Modena black & white mosaic tile in matte Fiore, which complements the Brazilian slate floor seamlessly.
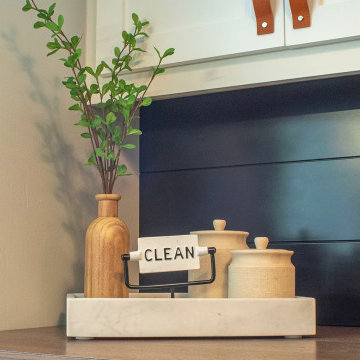
The finished project! The white built-in locker system with a floor to ceiling cabinet for added storage. Black herringbone slate floor, and wood countertop for easy folding. And peep those leather pulls!

A laundry space complete with two washers and two dryers and an undermount stainless steel sink and lots of cabinets to provide ample storage for this vacation home in the mountains.
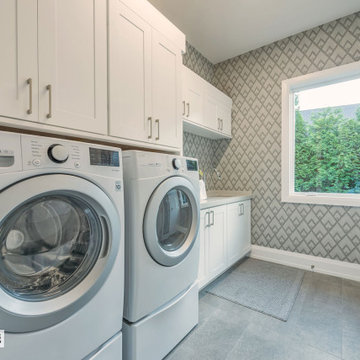
Large laundry room with plenty of storage and counter top space.
Photo of a large classic galley separated utility room in Other with a submerged sink, recessed-panel cabinets, white cabinets, engineered stone countertops, beige splashback, porcelain splashback, beige walls, slate flooring, a side by side washer and dryer, grey floors, grey worktops and wallpapered walls.
Photo of a large classic galley separated utility room in Other with a submerged sink, recessed-panel cabinets, white cabinets, engineered stone countertops, beige splashback, porcelain splashback, beige walls, slate flooring, a side by side washer and dryer, grey floors, grey worktops and wallpapered walls.
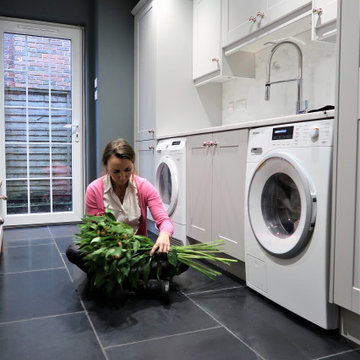
Utility - Boot room featuring a slate floor and composite countertop
Photo of a medium sized classic galley utility room in Sussex with a single-bowl sink, shaker cabinets, white cabinets, engineered stone countertops, white splashback, engineered quartz splashback, grey walls, slate flooring, a side by side washer and dryer, black floors and white worktops.
Photo of a medium sized classic galley utility room in Sussex with a single-bowl sink, shaker cabinets, white cabinets, engineered stone countertops, white splashback, engineered quartz splashback, grey walls, slate flooring, a side by side washer and dryer, black floors and white worktops.
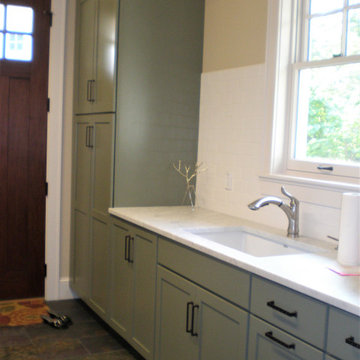
In need of an update, this laundry room received all new cabinets in a muted green on a shaker door with black hardware, crisp white countertops, white subway tile, and slate-look tile floors.
While green can be a bit more bold than many customers wish to venture, its the perfect finish for a small space like a laundry room or mudroom! This dual use space has a stunning amount of storage, counter space and area for hang drying laundry.
The off-white furniture piece vanity in the powder bath is a statement piece offering a small amount of storage with open shelving, perfect for baskets or rolled towels.
Schedule a free consultation with one of our designers today:
https://paramount-kitchens.com/

Design ideas for a large contemporary galley utility room in Other with a built-in sink, flat-panel cabinets, light wood cabinets, concrete worktops, wood splashback, slate flooring, a stacked washer and dryer, grey worktops, a wood ceiling and wood walls.

This small addition packs a punch with tons of storage and a functional laundry space. Shoe cubbies, fluted apron sink, and upholstered bench round out the stunning features that make laundry more enjoyable.

Design ideas for an expansive rustic l-shaped utility room in Detroit with a submerged sink, raised-panel cabinets, medium wood cabinets, engineered stone countertops, beige splashback, stone tiled splashback, slate flooring, green floors, beige walls and a side by side washer and dryer.
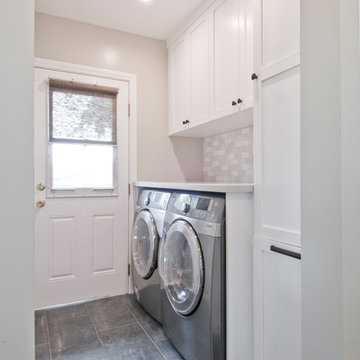
Avesha Michael
This is an example of a medium sized contemporary l-shaped utility room in Los Angeles with a submerged sink, shaker cabinets, white cabinets, quartz worktops, white splashback, porcelain splashback, slate flooring, grey floors and white worktops.
This is an example of a medium sized contemporary l-shaped utility room in Los Angeles with a submerged sink, shaker cabinets, white cabinets, quartz worktops, white splashback, porcelain splashback, slate flooring, grey floors and white worktops.

Traditional utility room with sash windows and Belfast sink in new Georgian-style house. Back door leading to garden.
This is an example of a small traditional utility room in Wiltshire with a belfast sink, recessed-panel cabinets, blue cabinets, marble worktops, white splashback, marble splashback, white walls, slate flooring, grey floors and white worktops.
This is an example of a small traditional utility room in Wiltshire with a belfast sink, recessed-panel cabinets, blue cabinets, marble worktops, white splashback, marble splashback, white walls, slate flooring, grey floors and white worktops.
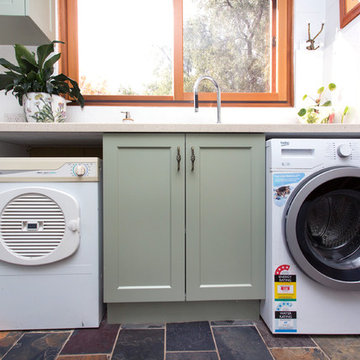
Photos by Kristy White.
This is an example of a small farmhouse galley utility room in Other with a double-bowl sink, shaker cabinets, green cabinets, composite countertops, white splashback, metal splashback, slate flooring, multi-coloured floors and beige worktops.
This is an example of a small farmhouse galley utility room in Other with a double-bowl sink, shaker cabinets, green cabinets, composite countertops, white splashback, metal splashback, slate flooring, multi-coloured floors and beige worktops.
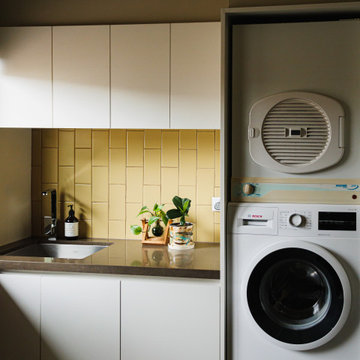
Laundry
Design ideas for a medium sized contemporary galley separated utility room in Melbourne with flat-panel cabinets, ceramic splashback, engineered stone countertops, a submerged sink, white cabinets, yellow splashback, slate flooring, a stacked washer and dryer, multi-coloured floors and brown worktops.
Design ideas for a medium sized contemporary galley separated utility room in Melbourne with flat-panel cabinets, ceramic splashback, engineered stone countertops, a submerged sink, white cabinets, yellow splashback, slate flooring, a stacked washer and dryer, multi-coloured floors and brown worktops.
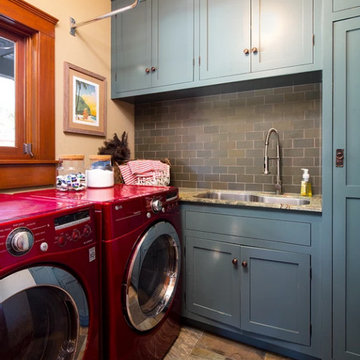
Medium sized traditional l-shaped separated utility room in Los Angeles with a submerged sink, shaker cabinets, blue cabinets, marble worktops, green splashback, metro tiled splashback, beige walls, slate flooring, a side by side washer and dryer and multi-coloured floors.

Eudora Frameless Cabinetry in Alabaster. Decorative Hardware by Hardware Resources.
This is an example of a medium sized rural l-shaped separated utility room in Other with a built-in sink, shaker cabinets, white cabinets, soapstone worktops, white splashback, metro tiled splashback, white walls, slate flooring, a side by side washer and dryer, black floors and black worktops.
This is an example of a medium sized rural l-shaped separated utility room in Other with a built-in sink, shaker cabinets, white cabinets, soapstone worktops, white splashback, metro tiled splashback, white walls, slate flooring, a side by side washer and dryer, black floors and black worktops.
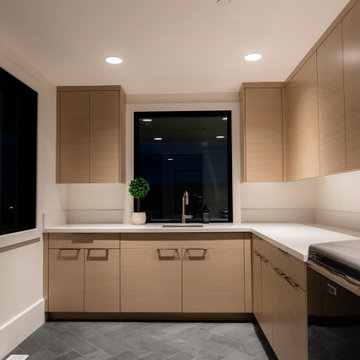
This is an example of a medium sized contemporary l-shaped separated utility room in Salt Lake City with a submerged sink, flat-panel cabinets, light wood cabinets, engineered stone countertops, white splashback, engineered quartz splashback, white walls, slate flooring, a side by side washer and dryer, black floors and white worktops.
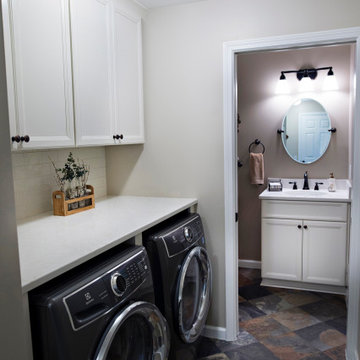
Inspiration for a medium sized traditional galley separated utility room in Detroit with flat-panel cabinets, white cabinets, engineered stone countertops, white splashback, metro tiled splashback, beige walls, slate flooring, a side by side washer and dryer, multi-coloured floors and white worktops.
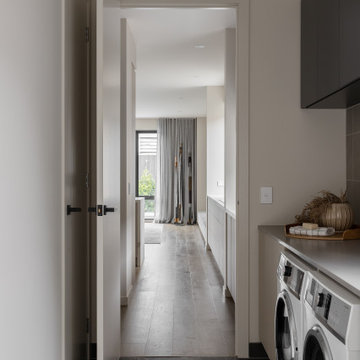
Spacious laundry with separate entrance, connected to the butlers pantry and kitchen.
Design ideas for a medium sized contemporary single-wall separated utility room in Melbourne with brown cabinets, engineered stone countertops, grey splashback, porcelain splashback, white walls, slate flooring, a side by side washer and dryer, grey floors and white worktops.
Design ideas for a medium sized contemporary single-wall separated utility room in Melbourne with brown cabinets, engineered stone countertops, grey splashback, porcelain splashback, white walls, slate flooring, a side by side washer and dryer, grey floors and white worktops.
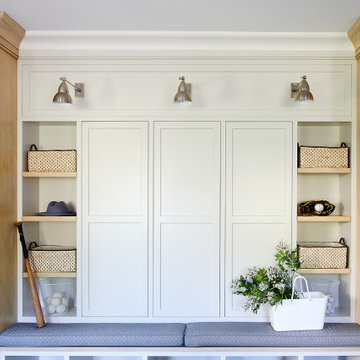
Design ideas for a large u-shaped utility room in Philadelphia with recessed-panel cabinets, cement tile splashback, slate flooring, grey floors and grey worktops.
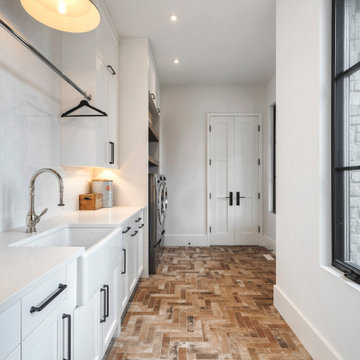
This is an example of an expansive galley separated utility room in Calgary with a belfast sink, recessed-panel cabinets, white cabinets, composite countertops, white splashback, metro tiled splashback, white walls, slate flooring, a side by side washer and dryer, multi-coloured floors and white worktops.
Utility Room with All Types of Splashback and Slate Flooring Ideas and Designs
2