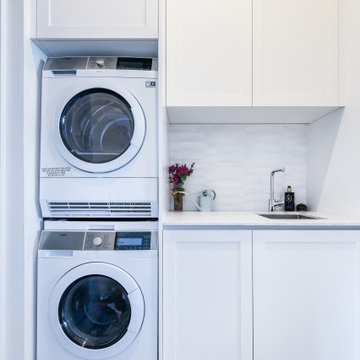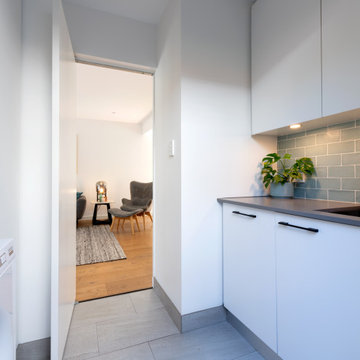Utility Room with All Types of Splashback and White Walls Ideas and Designs
Refine by:
Budget
Sort by:Popular Today
161 - 180 of 2,464 photos
Item 1 of 3

Contractor: Schaub Construction
Interior Designer: Jessica Risko Smith Interior Design
Photographer: Lepere Studio
Medium sized traditional galley separated utility room in Santa Barbara with a submerged sink, recessed-panel cabinets, grey cabinets, composite countertops, black splashback, slate splashback, white walls, ceramic flooring, grey floors and black worktops.
Medium sized traditional galley separated utility room in Santa Barbara with a submerged sink, recessed-panel cabinets, grey cabinets, composite countertops, black splashback, slate splashback, white walls, ceramic flooring, grey floors and black worktops.

Timber benchtops warm up the otherwise clean white laundry. The long bench and overhead storage cupboards make a practical working space.
Interior design by C.Jong
Photography by Pixel Poetry

Photo of a medium sized contemporary single-wall utility room in Auckland with a submerged sink, shaker cabinets, white cabinets, quartz worktops, white splashback, wood splashback, white walls, carpet, an integrated washer and dryer, grey floors, white worktops, a vaulted ceiling and tongue and groove walls.

Design ideas for a small classic separated utility room in San Diego with a submerged sink, flat-panel cabinets, light wood cabinets, engineered stone countertops, grey splashback, matchstick tiled splashback, white walls, ceramic flooring, a side by side washer and dryer, multi-coloured floors and grey worktops.

The light filled laundry room is punctuated with black and gold accents, a playful floor tile pattern and a large dog shower. The U-shaped laundry room features plenty of counter space for folding clothes and ample cabinet storage. A mesh front drying cabinet is the perfect spot to hang clothes to dry out of sight. The "drop zone" outside of the laundry room features a countertop beside the garage door for leaving car keys and purses. Under the countertop, the client requested an open space to fit a large dog kennel to keep it tucked away out of the walking area. The room's color scheme was pulled from the fun floor tile and works beautifully with the nearby kitchen and pantry.

Inspiration for a medium sized modern single-wall separated utility room in Sydney with a built-in sink, flat-panel cabinets, white cabinets, engineered stone countertops, white splashback, ceramic splashback, white walls, ceramic flooring, a side by side washer and dryer, beige floors and white worktops.

This is an example of a large modern galley separated utility room in Sydney with a built-in sink, flat-panel cabinets, white cabinets, laminate countertops, grey splashback, mosaic tiled splashback, white walls, ceramic flooring, a side by side washer and dryer, grey floors and white worktops.

This East Hampton, Long Island Laundry Room is made up of Dewitt Starmark Cabinets finished in White. The countertop is Quartz Caesarstone and the floating shelves are Natural Quartersawn Red Oak.

Photo of a small coastal single-wall separated utility room in Sydney with a submerged sink, shaker cabinets, white cabinets, quartz worktops, white splashback, ceramic splashback, white walls, a stacked washer and dryer and grey worktops.

This laundry rom has a vintage farmhouse sink that was originally here at this house before the remodel. Open shelving for all the decor. Ceramic mosaic subway tiles as backsplash, leathered black quartz countertops, and gray shaker cabinets.

Comact laundry with broom cupboard and pull out laundry baskets. Duck egg blue subway tile splashback. Matt black handles. Lighting to underside overhead cupboards. Pivot door opening both ways - secret door. Tiled skirting.

Hidden washer and dryer in open laundry room.
This is an example of a small classic galley utility room in Other with beaded cabinets, grey cabinets, marble worktops, metallic splashback, mirror splashback, white walls, dark hardwood flooring, a side by side washer and dryer, brown floors and white worktops.
This is an example of a small classic galley utility room in Other with beaded cabinets, grey cabinets, marble worktops, metallic splashback, mirror splashback, white walls, dark hardwood flooring, a side by side washer and dryer, brown floors and white worktops.

Medium sized farmhouse separated utility room in Other with flat-panel cabinets, white cabinets, composite countertops, grey splashback, mosaic tiled splashback, white walls, porcelain flooring, a side by side washer and dryer, brown floors and grey worktops.

Liz Andrews Photography and Design
Design ideas for a medium sized contemporary galley separated utility room in Other with a submerged sink, flat-panel cabinets, light wood cabinets, granite worktops, white splashback, ceramic splashback, white walls, ceramic flooring, a side by side washer and dryer, white floors and white worktops.
Design ideas for a medium sized contemporary galley separated utility room in Other with a submerged sink, flat-panel cabinets, light wood cabinets, granite worktops, white splashback, ceramic splashback, white walls, ceramic flooring, a side by side washer and dryer, white floors and white worktops.

This is an example of a medium sized traditional l-shaped separated utility room in Philadelphia with a submerged sink, flat-panel cabinets, white cabinets, granite worktops, white splashback, tonge and groove splashback, white walls, porcelain flooring, a stacked washer and dryer, black floors, black worktops and tongue and groove walls.

This basement level laundry room is one of two laundry rooms in this home. The basement level laundry is next to the two teenage boys' bedrooms, and it gets lots of use with football uniforms and ski clothes to wash! The fun blue cabinets add a modern touch and reflect the color scheme of the nearby gameroom. Large artwork and tiled subway walls add interest and texture, while limestone floors and concrete-look quartz countertops provide durability.

Laundry room with custom bench and glass storage door. Dual washer and dryers.
Design ideas for a large traditional galley separated utility room in San Francisco with a submerged sink, shaker cabinets, white cabinets, white splashback, ceramic splashback, white walls, light hardwood flooring, a stacked washer and dryer, beige floors, white worktops and exposed beams.
Design ideas for a large traditional galley separated utility room in San Francisco with a submerged sink, shaker cabinets, white cabinets, white splashback, ceramic splashback, white walls, light hardwood flooring, a stacked washer and dryer, beige floors, white worktops and exposed beams.

Rodwin Architecture & Skycastle Homes
Location: Boulder, Colorado, USA
Interior design, space planning and architectural details converge thoughtfully in this transformative project. A 15-year old, 9,000 sf. home with generic interior finishes and odd layout needed bold, modern, fun and highly functional transformation for a large bustling family. To redefine the soul of this home, texture and light were given primary consideration. Elegant contemporary finishes, a warm color palette and dramatic lighting defined modern style throughout. A cascading chandelier by Stone Lighting in the entry makes a strong entry statement. Walls were removed to allow the kitchen/great/dining room to become a vibrant social center. A minimalist design approach is the perfect backdrop for the diverse art collection. Yet, the home is still highly functional for the entire family. We added windows, fireplaces, water features, and extended the home out to an expansive patio and yard.
The cavernous beige basement became an entertaining mecca, with a glowing modern wine-room, full bar, media room, arcade, billiards room and professional gym.
Bathrooms were all designed with personality and craftsmanship, featuring unique tiles, floating wood vanities and striking lighting.
This project was a 50/50 collaboration between Rodwin Architecture and Kimball Modern

Design ideas for a medium sized traditional galley separated utility room in Indianapolis with shaker cabinets, white cabinets, wood worktops, black splashback, window splashback, white walls, ceramic flooring, a stacked washer and dryer, black floors, brown worktops and wallpapered walls.

Photo of a large classic galley separated utility room in Nashville with a submerged sink, shaker cabinets, blue cabinets, engineered stone countertops, tonge and groove splashback, white walls, porcelain flooring, a side by side washer and dryer, multi-coloured floors, white worktops and tongue and groove walls.
Utility Room with All Types of Splashback and White Walls Ideas and Designs
9