Utility Room with an Integrated Sink and Brown Worktops Ideas and Designs
Refine by:
Budget
Sort by:Popular Today
1 - 10 of 10 photos
Item 1 of 3

Utility room through sliding door. Bike storage mounted to 2 walls for daily commute bikes and special bikes. Storage built over pocket doorway to maximise floor space.
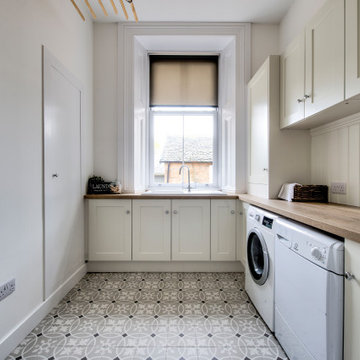
Large classic l-shaped separated utility room in Glasgow with an integrated sink, shaker cabinets, beige cabinets, wood worktops, beige walls, a side by side washer and dryer, multi-coloured floors and brown worktops.
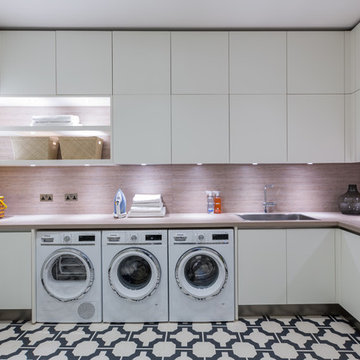
Utility design, supplied and installed in a two storey basement conversion in the heart of Chelsea, London. We maximised storage in this room by fitting double stacked wall units. Utility goals!
Photo: Marcel Baumhauer da Silva - hausofsilva.com
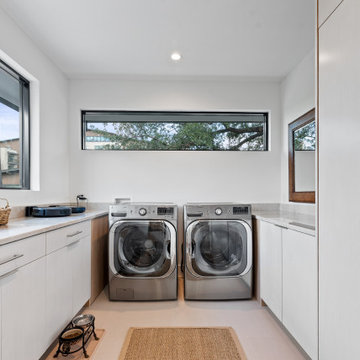
Photo of a modern single-wall separated utility room in Dallas with an integrated sink, flat-panel cabinets, brown cabinets, engineered stone countertops, white splashback, ceramic splashback, white walls, porcelain flooring, a side by side washer and dryer and brown worktops.
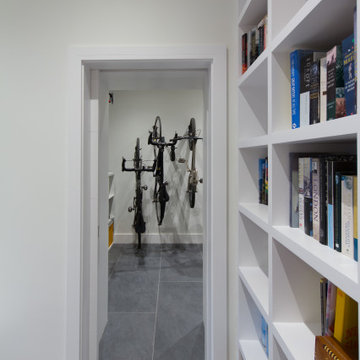
Utility room through sliding door. Bike storage mounted to 2 walls for daily commute bikes and special bikes.
Inspiration for a medium sized contemporary galley utility room in London with an integrated sink, flat-panel cabinets, white cabinets, laminate countertops, white walls, porcelain flooring, a side by side washer and dryer, grey floors and brown worktops.
Inspiration for a medium sized contemporary galley utility room in London with an integrated sink, flat-panel cabinets, white cabinets, laminate countertops, white walls, porcelain flooring, a side by side washer and dryer, grey floors and brown worktops.
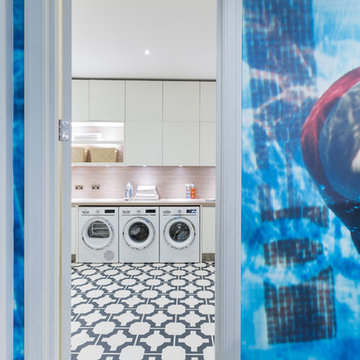
Utility design, supplied and installed in a two storey basement conversion in the heart of Chelsea, London. We maximised storage in this room by fitting double stacked wall units. Utility goals!
Photo: Marcel Baumhauer da Silva - hausofsilva.com
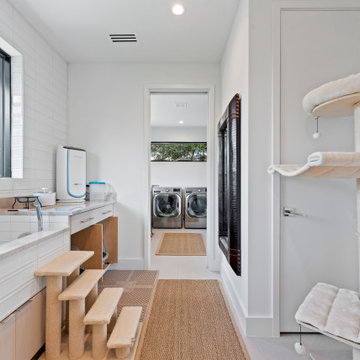
Modern single-wall separated utility room in Dallas with an integrated sink, flat-panel cabinets, brown cabinets, engineered stone countertops, white splashback, ceramic splashback, white walls, porcelain flooring, a side by side washer and dryer and brown worktops.
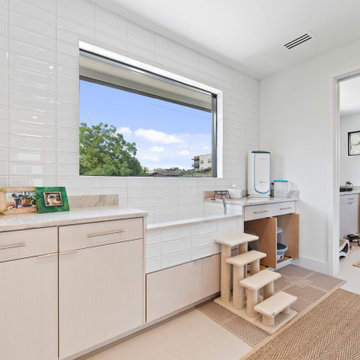
Photo of a modern single-wall separated utility room in Dallas with an integrated sink, flat-panel cabinets, brown cabinets, engineered stone countertops, white splashback, ceramic splashback, white walls, porcelain flooring, a side by side washer and dryer and brown worktops.
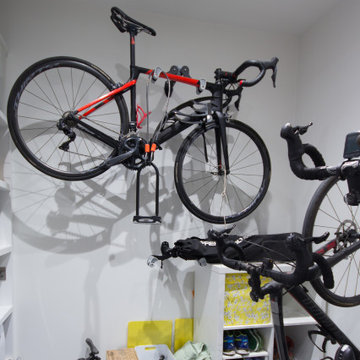
Utility room through sliding door. Bike storage mounted to 2 walls for daily commute bikes and special bikes.
Medium sized contemporary galley utility room in London with an integrated sink, flat-panel cabinets, white cabinets, laminate countertops, white walls, porcelain flooring, a side by side washer and dryer, grey floors and brown worktops.
Medium sized contemporary galley utility room in London with an integrated sink, flat-panel cabinets, white cabinets, laminate countertops, white walls, porcelain flooring, a side by side washer and dryer, grey floors and brown worktops.
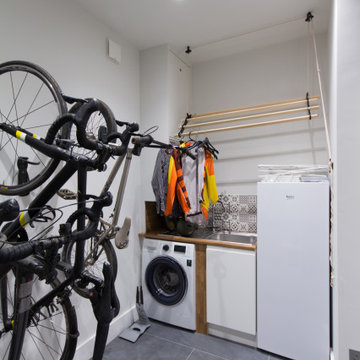
Utility room through sliding door. Bike storage mounted to 2 walls for daily commute bikes and special bikes. Storage built over pocket doorway to maximise floor space.
Utility Room with an Integrated Sink and Brown Worktops Ideas and Designs
1