Utility Room with an Integrated Sink and Dark Wood Cabinets Ideas and Designs
Refine by:
Budget
Sort by:Popular Today
1 - 8 of 8 photos
Item 1 of 3

photos courtesy of Seth Beckton
Design ideas for a medium sized contemporary galley utility room in Denver with an integrated sink, flat-panel cabinets, dark wood cabinets, composite countertops, white walls, ceramic flooring and a side by side washer and dryer.
Design ideas for a medium sized contemporary galley utility room in Denver with an integrated sink, flat-panel cabinets, dark wood cabinets, composite countertops, white walls, ceramic flooring and a side by side washer and dryer.
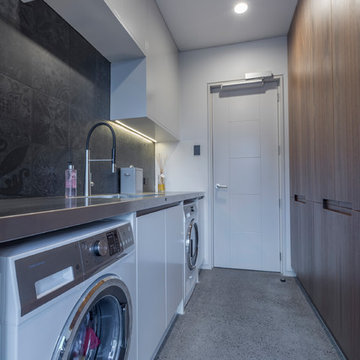
Laundry features expansive storage behind American Walnut doors.
Large stainless steel bench space for folding and sorting. Overhead storage for cleaning product as well as under sink storage.
Concrete polished floors and mosaic tiles on the wall.
Photography by Kallan MacLeod
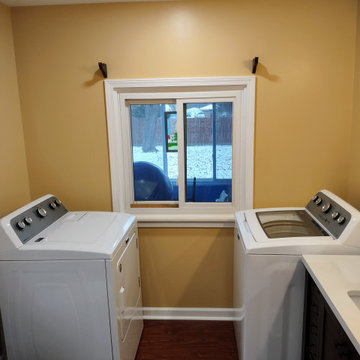
This photo was taken after the walls and ceiling had been painted. One coat of paint was applied to the ceiling and two coats of paint to the walls and window molding and jamb.
Products Used:
* KILZ PVA Primer
* DAP AMP Caulk
* Behr Premium Plus Interior Satin Enamel Paint (Tostada)
* Behr Premium Plus Interior Flat Ceiling Paint (Ultra Pure
White)
* Sherwin-Williams Interior Satin Pro Classic Paint (Extra
White)
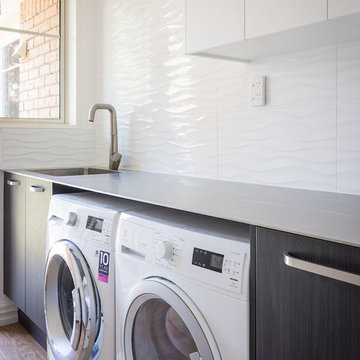
Inspiration for a small contemporary single-wall separated utility room in Christchurch with an integrated sink, flat-panel cabinets, dark wood cabinets, stainless steel worktops, white walls, medium hardwood flooring, a side by side washer and dryer, brown floors and grey worktops.
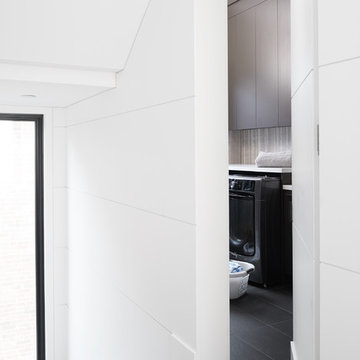
alex lukey photography
Photo of a medium sized contemporary galley separated utility room in Toronto with an integrated sink, flat-panel cabinets, dark wood cabinets, quartz worktops, white walls, porcelain flooring, an integrated washer and dryer, black floors and white worktops.
Photo of a medium sized contemporary galley separated utility room in Toronto with an integrated sink, flat-panel cabinets, dark wood cabinets, quartz worktops, white walls, porcelain flooring, an integrated washer and dryer, black floors and white worktops.
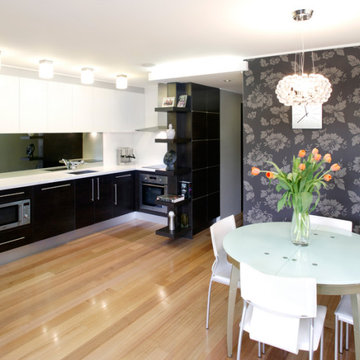
Photo of a small modern l-shaped separated utility room in Sydney with an integrated sink, flat-panel cabinets, dark wood cabinets, engineered stone countertops, white splashback, stone slab splashback, grey walls, medium hardwood flooring, red floors, white worktops and wallpapered walls.
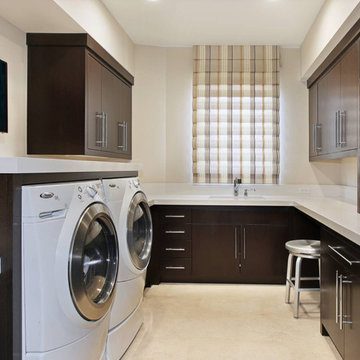
This is an example of a large contemporary l-shaped utility room in Other with an integrated sink, flat-panel cabinets, dark wood cabinets, beige walls and a side by side washer and dryer.
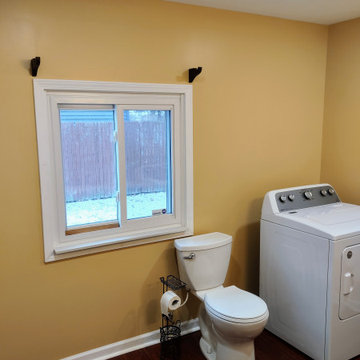
This photo was taken after the walls and ceiling had been painted. One coat of paint was applied to the ceiling and two coats of paint to the walls and window molding and jamb.
Products Used:
* KILZ PVA Primer
* DAP AMP Caulk
* Behr Premium Plus Interior Satin Enamel Paint (Tostada)
* Behr Premium Plus Interior Flat Ceiling Paint (Ultra Pure
White)
* Sherwin-Williams Interior Satin Pro Classic Paint (Extra
White)
Utility Room with an Integrated Sink and Dark Wood Cabinets Ideas and Designs
1