Utility Room with an Integrated Sink and Granite Worktops Ideas and Designs
Refine by:
Budget
Sort by:Popular Today
1 - 13 of 13 photos
Item 1 of 3
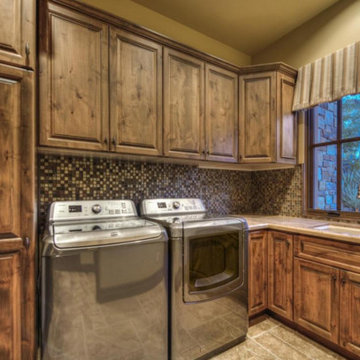
These Laundry Rooms show the craftsmenship and dedication Fratantoni Luxury Estates takes on each and every aspect to deliver the highest quality material for the lowest possible price.
Follow us on Facebook, Pinterest, Instagram and Twitter for more inspirational photos of Laundry Rooms!!
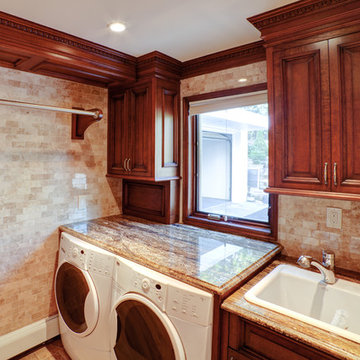
Design ideas for a medium sized classic u-shaped utility room in New York with an integrated sink, raised-panel cabinets, medium wood cabinets, granite worktops, beige walls, a side by side washer and dryer, beige floors and beige worktops.
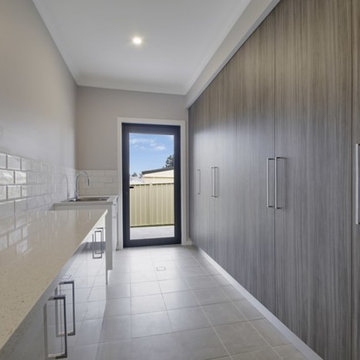
Kensit Architects
Design ideas for a large modern galley utility room in Canberra - Queanbeyan with an integrated sink, medium wood cabinets, granite worktops, beige walls, ceramic flooring, an integrated washer and dryer, beige floors and white worktops.
Design ideas for a large modern galley utility room in Canberra - Queanbeyan with an integrated sink, medium wood cabinets, granite worktops, beige walls, ceramic flooring, an integrated washer and dryer, beige floors and white worktops.

Inspiration for a large coastal l-shaped separated utility room in Other with an integrated sink, recessed-panel cabinets, white cabinets, granite worktops, blue splashback, mosaic tiled splashback, blue walls, concrete flooring, a side by side washer and dryer, black floors and grey worktops.
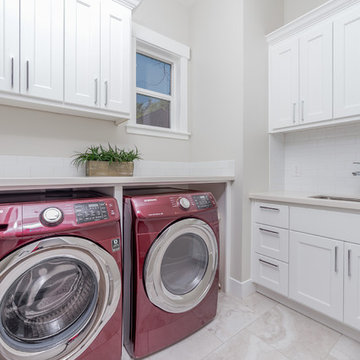
Medium sized contemporary l-shaped separated utility room in Sacramento with an integrated sink, flat-panel cabinets, white cabinets, granite worktops, white walls, ceramic flooring, an integrated washer and dryer, white floors and white worktops.
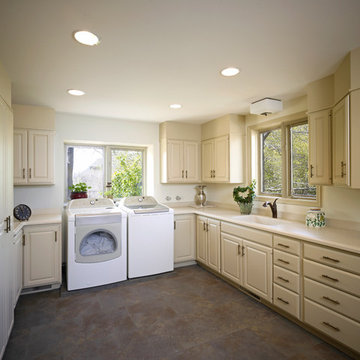
This is an example of a medium sized traditional u-shaped separated utility room in Salt Lake City with an integrated sink, raised-panel cabinets, beige cabinets, granite worktops, white walls, ceramic flooring and a side by side washer and dryer.
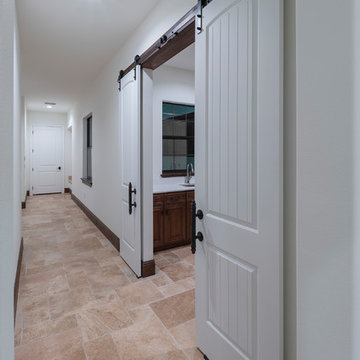
white-painted sliding barn doors open to the laundry room conserving space in the hallway because they require no clearance to open up in this Spanish Revival custom home by Orlando Custom Homebuilder Jorge Ulibarri.
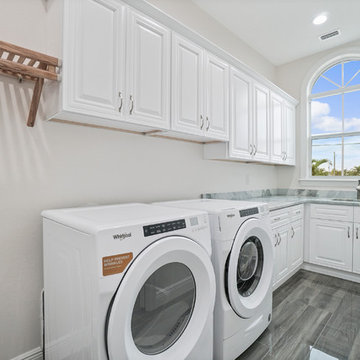
Fully functional and large laundry room space.
Design ideas for a large mediterranean galley separated utility room in Miami with an integrated sink, raised-panel cabinets, white cabinets, granite worktops, white walls, ceramic flooring, a side by side washer and dryer, grey floors and grey worktops.
Design ideas for a large mediterranean galley separated utility room in Miami with an integrated sink, raised-panel cabinets, white cabinets, granite worktops, white walls, ceramic flooring, a side by side washer and dryer, grey floors and grey worktops.
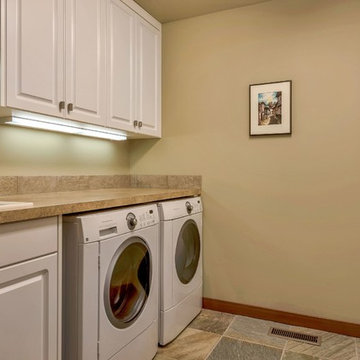
Inspiration for a separated utility room in Seattle with an integrated sink, raised-panel cabinets, white cabinets, granite worktops, beige walls, slate flooring, a side by side washer and dryer, multi-coloured floors and beige worktops.
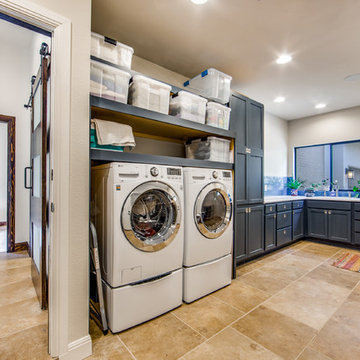
Design ideas for a large classic l-shaped separated utility room in Austin with an integrated sink, shaker cabinets, grey cabinets, granite worktops, white walls, travertine flooring, a side by side washer and dryer, beige floors and white worktops.
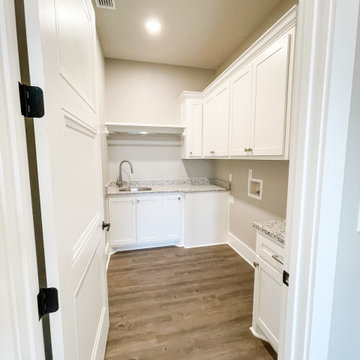
Laundry room, with lots of cabinet storage. Sink and countertop
Medium sized classic utility room in Other with an integrated sink, white cabinets, granite worktops, beige walls, medium hardwood flooring, a side by side washer and dryer, brown floors and multicoloured worktops.
Medium sized classic utility room in Other with an integrated sink, white cabinets, granite worktops, beige walls, medium hardwood flooring, a side by side washer and dryer, brown floors and multicoloured worktops.
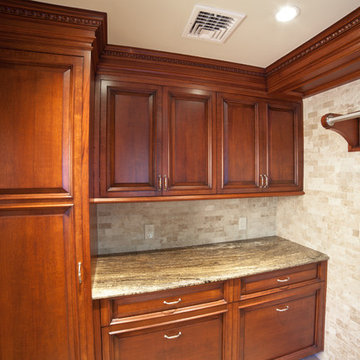
Medium sized traditional u-shaped utility room in New York with an integrated sink, raised-panel cabinets, medium wood cabinets, granite worktops, beige walls, a side by side washer and dryer, beige worktops and beige floors.
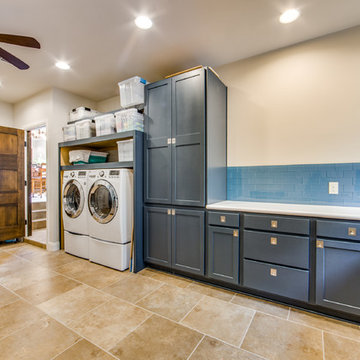
This is an example of a large classic l-shaped separated utility room in Austin with an integrated sink, shaker cabinets, grey cabinets, granite worktops, white walls, travertine flooring, a side by side washer and dryer, beige floors and white worktops.
Utility Room with an Integrated Sink and Granite Worktops Ideas and Designs
1