Utility Room with an Integrated Sink and Marble Worktops Ideas and Designs
Refine by:
Budget
Sort by:Popular Today
1 - 15 of 15 photos
Item 1 of 3
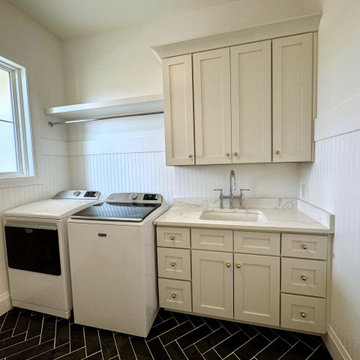
Inspiration for a medium sized modern separated utility room with an integrated sink, shaker cabinets, white cabinets, marble worktops, white splashback, white walls, a side by side washer and dryer and white worktops.

Laundry Room
Design ideas for a medium sized contemporary galley utility room in Miami with an integrated sink, open cabinets, medium wood cabinets, marble worktops, multi-coloured walls, medium hardwood flooring, a concealed washer and dryer, brown floors and beige worktops.
Design ideas for a medium sized contemporary galley utility room in Miami with an integrated sink, open cabinets, medium wood cabinets, marble worktops, multi-coloured walls, medium hardwood flooring, a concealed washer and dryer, brown floors and beige worktops.
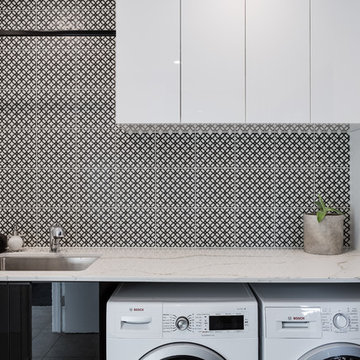
Large modern galley utility room in Sunshine Coast with flat-panel cabinets, marble worktops, white walls, a side by side washer and dryer, beige floors, white worktops and an integrated sink.
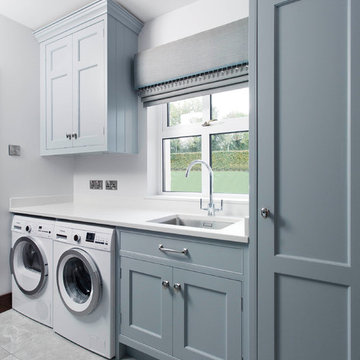
Bespoke 30mm inframe kitchen handpainted in Zoffany Snow with Stockholm Blue on the island. with solid walnut internals. The design features a tongue and groove walnut breakfast bar, and solid walnut internals. Work surfaces are Calacatta Macaubus.
Photography Infinity Media
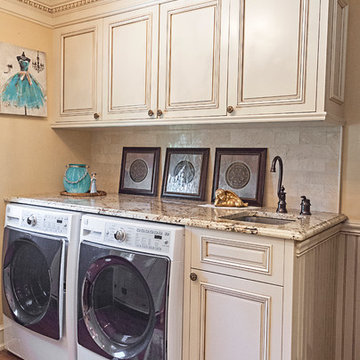
Medium sized classic single-wall utility room in New York with an integrated sink, raised-panel cabinets, beige cabinets, marble worktops, an integrated washer and dryer, beige walls, laminate floors, brown floors and multicoloured worktops.
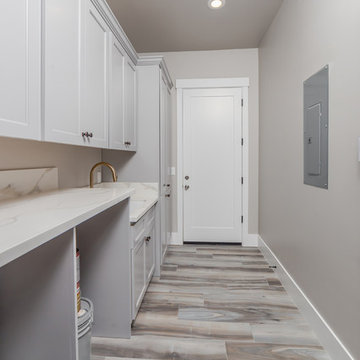
Design ideas for a large contemporary single-wall separated utility room in Sacramento with an integrated sink, flat-panel cabinets, grey cabinets, marble worktops, grey walls, light hardwood flooring, an integrated washer and dryer, grey floors and grey worktops.
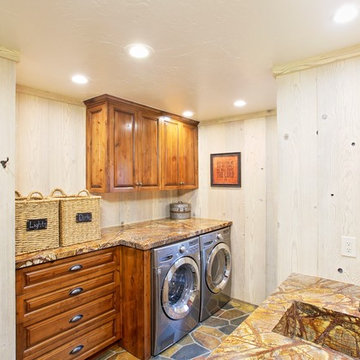
Design ideas for a medium sized rustic utility room in Other with an integrated sink, raised-panel cabinets, marble worktops, slate flooring and a side by side washer and dryer.
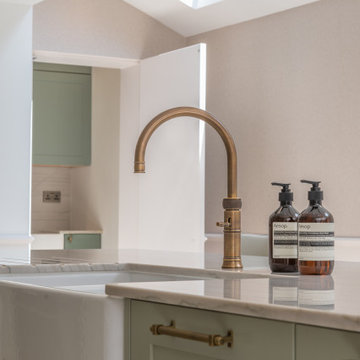
These stunning brass handles, adorned with traditional detailing, stand as a statement in themselves, adding character to the overall design.
Large classic single-wall utility room in London with shaker cabinets, green cabinets, an integrated sink, marble worktops, medium hardwood flooring, white worktops, white splashback and engineered quartz splashback.
Large classic single-wall utility room in London with shaker cabinets, green cabinets, an integrated sink, marble worktops, medium hardwood flooring, white worktops, white splashback and engineered quartz splashback.
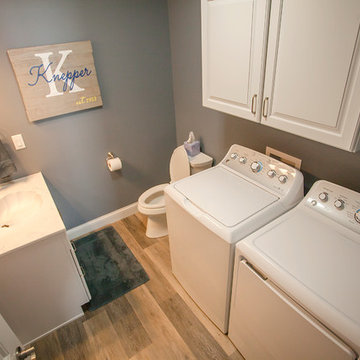
Brooke Taylor
Rural utility room in Cedar Rapids with an integrated sink, raised-panel cabinets, white cabinets, marble worktops, grey walls, vinyl flooring, a side by side washer and dryer and grey floors.
Rural utility room in Cedar Rapids with an integrated sink, raised-panel cabinets, white cabinets, marble worktops, grey walls, vinyl flooring, a side by side washer and dryer and grey floors.
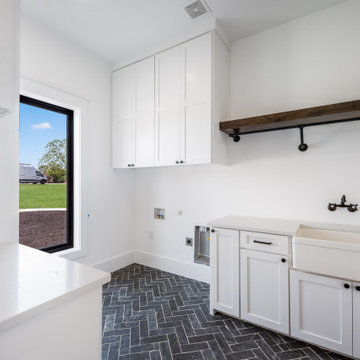
Welcome to the spacious laundry room, featuring a huge custom sink and ample shelving and cabinets for storage. Marble countertops add elegance, while washer/dryer hookups offer convenience. Bask in natural light from the oversized window as you tackle laundry tasks in this functional and stylish space.
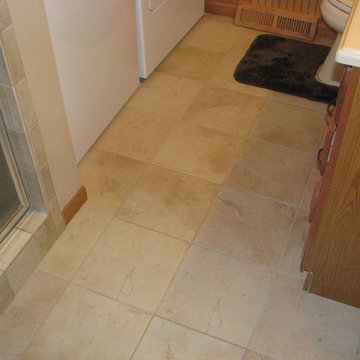
Porcelain tile floor and porcelain shower tile in Bathroom/Laundry room.
Photos by Brett
Design ideas for a medium sized classic galley utility room in Wichita with an integrated sink, raised-panel cabinets, medium wood cabinets, marble worktops, beige walls, porcelain flooring and a side by side washer and dryer.
Design ideas for a medium sized classic galley utility room in Wichita with an integrated sink, raised-panel cabinets, medium wood cabinets, marble worktops, beige walls, porcelain flooring and a side by side washer and dryer.
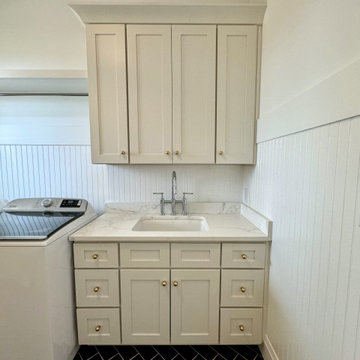
Medium sized modern separated utility room in Atlanta with an integrated sink, shaker cabinets, white cabinets, marble worktops, white splashback, white walls, a side by side washer and dryer and white worktops.
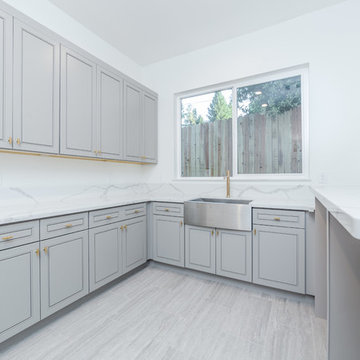
Inspiration for a large u-shaped separated utility room in Sacramento with an integrated sink, flat-panel cabinets, grey cabinets, marble worktops, white walls, ceramic flooring, an integrated washer and dryer, grey floors and grey worktops.
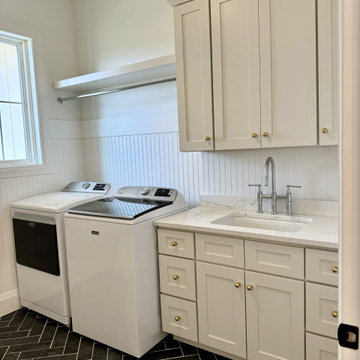
Inspiration for a medium sized modern separated utility room in Atlanta with an integrated sink, shaker cabinets, white cabinets, marble worktops, white splashback, white walls, a side by side washer and dryer and white worktops.
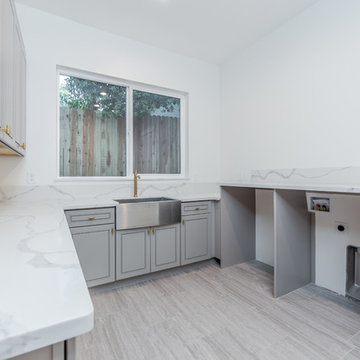
This is an example of a large u-shaped separated utility room in Sacramento with an integrated sink, flat-panel cabinets, grey cabinets, marble worktops, white walls, ceramic flooring, an integrated washer and dryer, grey floors and grey worktops.
Utility Room with an Integrated Sink and Marble Worktops Ideas and Designs
1