Utility Room with an Integrated Sink and Raised-panel Cabinets Ideas and Designs
Refine by:
Budget
Sort by:Popular Today
1 - 19 of 19 photos
Item 1 of 3
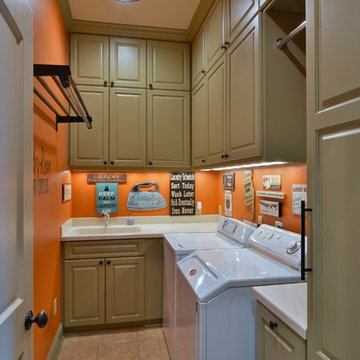
Design ideas for a medium sized traditional l-shaped separated utility room in Houston with an integrated sink, raised-panel cabinets, green cabinets, composite countertops, orange walls, ceramic flooring and a side by side washer and dryer.
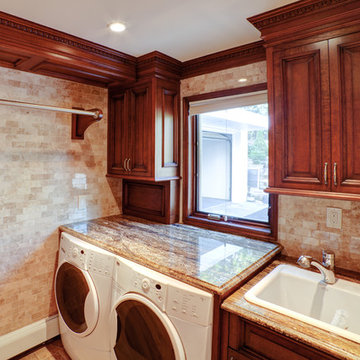
Design ideas for a medium sized classic u-shaped utility room in New York with an integrated sink, raised-panel cabinets, medium wood cabinets, granite worktops, beige walls, a side by side washer and dryer, beige floors and beige worktops.
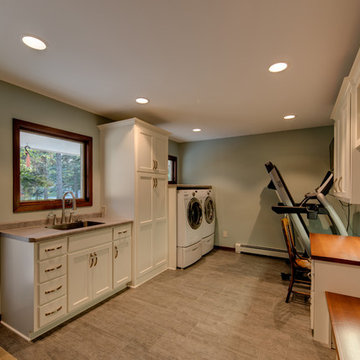
This fully functional mudroom gave these homeowners a very versatile space. This room features a laundry space with hidden storage for hanging clothes and laundry baskets. The undermount stainless steel sink in the laminate top is functional while maintaining a clean updated look.
Todd Myra Photography
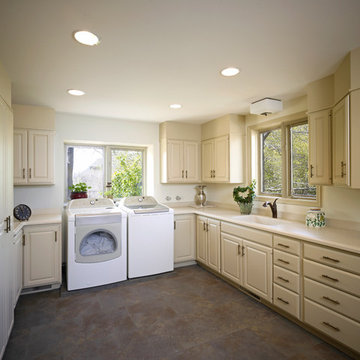
This is an example of a medium sized traditional u-shaped separated utility room in Salt Lake City with an integrated sink, raised-panel cabinets, beige cabinets, granite worktops, white walls, ceramic flooring and a side by side washer and dryer.
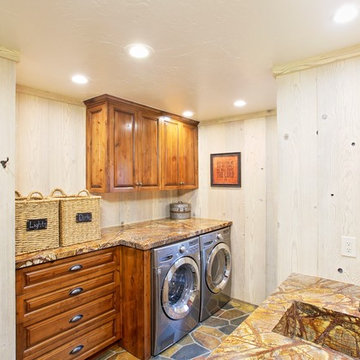
Design ideas for a medium sized rustic utility room in Other with an integrated sink, raised-panel cabinets, marble worktops, slate flooring and a side by side washer and dryer.

Inspiration for a large farmhouse l-shaped utility room in Chicago with an integrated sink, raised-panel cabinets, white cabinets, quartz worktops, blue walls, medium hardwood flooring, a side by side washer and dryer, brown floors, white worktops, white splashback, granite splashback, a wallpapered ceiling, wallpapered walls and feature lighting.
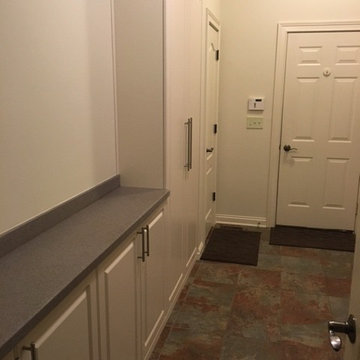
Inspiration for a traditional galley utility room in Columbus with an integrated sink, raised-panel cabinets, beige cabinets, composite countertops, beige walls, limestone flooring and a side by side washer and dryer.
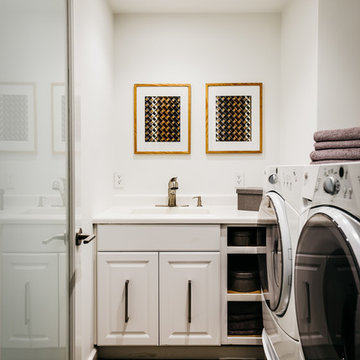
This is an example of a traditional single-wall separated utility room in San Francisco with an integrated sink, raised-panel cabinets, white cabinets, white walls and a side by side washer and dryer.
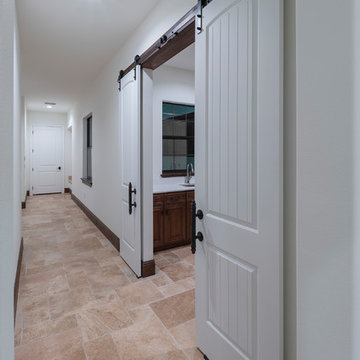
white-painted sliding barn doors open to the laundry room conserving space in the hallway because they require no clearance to open up in this Spanish Revival custom home by Orlando Custom Homebuilder Jorge Ulibarri.
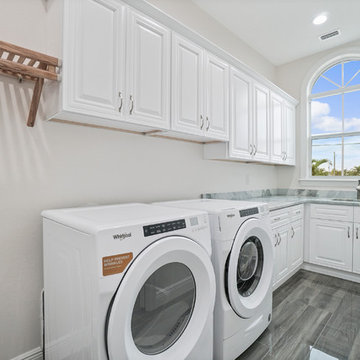
Fully functional and large laundry room space.
Design ideas for a large mediterranean galley separated utility room in Miami with an integrated sink, raised-panel cabinets, white cabinets, granite worktops, white walls, ceramic flooring, a side by side washer and dryer, grey floors and grey worktops.
Design ideas for a large mediterranean galley separated utility room in Miami with an integrated sink, raised-panel cabinets, white cabinets, granite worktops, white walls, ceramic flooring, a side by side washer and dryer, grey floors and grey worktops.
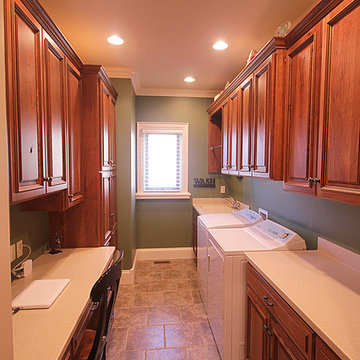
Jennifer Snarr/ DesignSnarr Photography
Design ideas for a large classic galley utility room in Other with an integrated sink, raised-panel cabinets, medium wood cabinets, composite countertops, green walls, vinyl flooring and a side by side washer and dryer.
Design ideas for a large classic galley utility room in Other with an integrated sink, raised-panel cabinets, medium wood cabinets, composite countertops, green walls, vinyl flooring and a side by side washer and dryer.
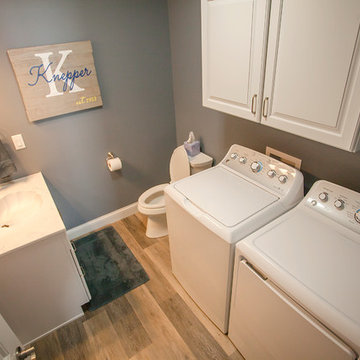
Brooke Taylor
Rural utility room in Cedar Rapids with an integrated sink, raised-panel cabinets, white cabinets, marble worktops, grey walls, vinyl flooring, a side by side washer and dryer and grey floors.
Rural utility room in Cedar Rapids with an integrated sink, raised-panel cabinets, white cabinets, marble worktops, grey walls, vinyl flooring, a side by side washer and dryer and grey floors.
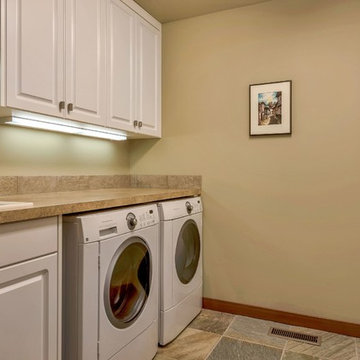
Inspiration for a separated utility room in Seattle with an integrated sink, raised-panel cabinets, white cabinets, granite worktops, beige walls, slate flooring, a side by side washer and dryer, multi-coloured floors and beige worktops.
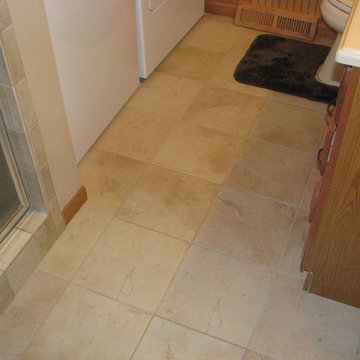
Porcelain tile floor and porcelain shower tile in Bathroom/Laundry room.
Photos by Brett
Design ideas for a medium sized classic galley utility room in Wichita with an integrated sink, raised-panel cabinets, medium wood cabinets, marble worktops, beige walls, porcelain flooring and a side by side washer and dryer.
Design ideas for a medium sized classic galley utility room in Wichita with an integrated sink, raised-panel cabinets, medium wood cabinets, marble worktops, beige walls, porcelain flooring and a side by side washer and dryer.
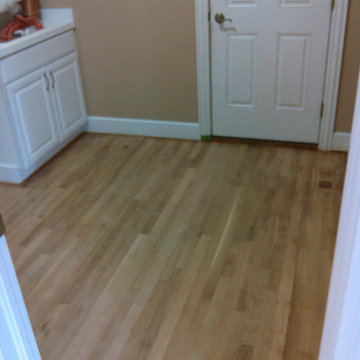
Design ideas for a large contemporary galley separated utility room in Columbus with an integrated sink, raised-panel cabinets, white cabinets, composite countertops, white splashback, tonge and groove splashback, beige walls, light hardwood flooring, a concealed washer and dryer, brown floors and white worktops.
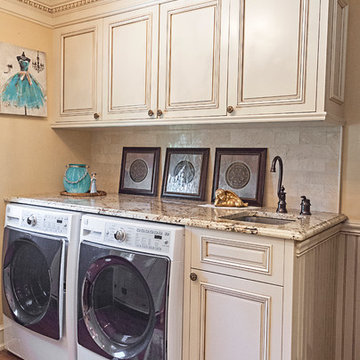
Medium sized classic single-wall utility room in New York with an integrated sink, raised-panel cabinets, beige cabinets, marble worktops, an integrated washer and dryer, beige walls, laminate floors, brown floors and multicoloured worktops.

Large farmhouse l-shaped utility room in Chicago with an integrated sink, raised-panel cabinets, white cabinets, quartz worktops, white splashback, granite splashback, white walls, medium hardwood flooring, a side by side washer and dryer, grey floors, white worktops, a wallpapered ceiling, wallpapered walls and feature lighting.
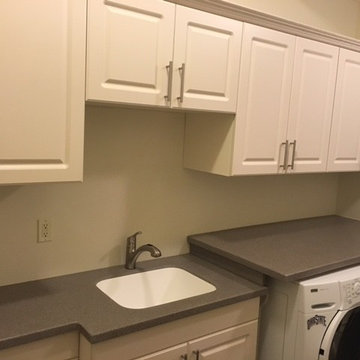
Inspiration for a classic galley utility room in Columbus with an integrated sink, raised-panel cabinets, beige cabinets, composite countertops, beige walls, limestone flooring and a side by side washer and dryer.
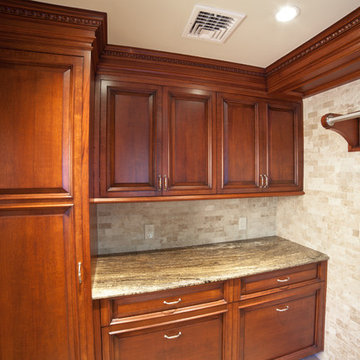
Medium sized traditional u-shaped utility room in New York with an integrated sink, raised-panel cabinets, medium wood cabinets, granite worktops, beige walls, a side by side washer and dryer, beige worktops and beige floors.
Utility Room with an Integrated Sink and Raised-panel Cabinets Ideas and Designs
1