Utility Room with an Integrated Washer and Dryer and Tongue and Groove Walls Ideas and Designs
Refine by:
Budget
Sort by:Popular Today
1 - 20 of 47 photos
Item 1 of 3

This is an example of a classic utility room in Atlanta with a submerged sink, shaker cabinets, turquoise cabinets, white splashback, tonge and groove splashback, white walls, an integrated washer and dryer, white worktops and tongue and groove walls.

A utility doesn't have to be utilitarian! This narrow space in a newly built extension was turned into a pretty utility space, packed with storage and functionality to keep clutter and mess out of the kitchen.

Antimicrobial light tech + a dependable front-load Maytag laundry pair work overtime in this Quad Cities area laundry room remodeled by Village Home Stores. Ivory painted Koch cabinets in the Prairie door and wood look Formica counters with an apron sink featured with painted farmhouse Morella tiles from Glazzio's Vincenza Royale series.

The brief for this home was to create a warm inviting space that suited it's beachside location. Our client loves to cook so an open plan kitchen with a space for her grandchildren to play was at the top of the list. Key features used in this open plan design were warm floorboard tiles in a herringbone pattern, navy horizontal shiplap feature wall, custom joinery in entry, living and children's play area, rattan pendant lighting, marble, navy and white open plan kitchen.

Design ideas for a large eclectic u-shaped utility room in Chicago with a submerged sink, flat-panel cabinets, blue cabinets, engineered stone countertops, blue walls, ceramic flooring, an integrated washer and dryer, blue floors, white worktops and tongue and groove walls.

The brief for this home was to create a warm inviting space that suited it's beachside location. Our client loves to cook so an open plan kitchen with a space for her grandchildren to play was at the top of the list. Key features used in this open plan design were warm floorboard tiles in a herringbone pattern, navy horizontal shiplap feature wall, custom joinery in entry, living and children's play area, rattan pendant lighting, marble, navy and white open plan kitchen.

Photo of a medium sized contemporary single-wall utility room in Auckland with a submerged sink, shaker cabinets, white cabinets, quartz worktops, white splashback, wood splashback, white walls, carpet, an integrated washer and dryer, grey floors, white worktops, a vaulted ceiling and tongue and groove walls.
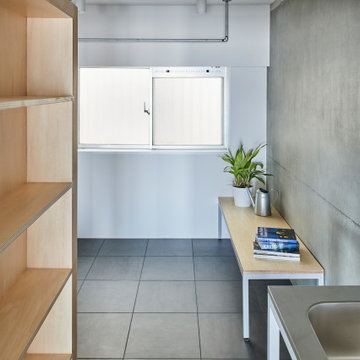
Design ideas for a medium sized industrial utility room in Tokyo Suburbs with grey walls, dark hardwood flooring, an integrated washer and dryer, brown floors, exposed beams and tongue and groove walls.

Modern Laundry room with multiple machines for this active family. A home where generations gather for laughs, love and some desert pool fun!
This is an example of a medium sized classic galley separated utility room in Orange County with a submerged sink, flat-panel cabinets, white cabinets, engineered stone countertops, white splashback, ceramic splashback, white walls, porcelain flooring, an integrated washer and dryer, multi-coloured floors, multicoloured worktops and tongue and groove walls.
This is an example of a medium sized classic galley separated utility room in Orange County with a submerged sink, flat-panel cabinets, white cabinets, engineered stone countertops, white splashback, ceramic splashback, white walls, porcelain flooring, an integrated washer and dryer, multi-coloured floors, multicoloured worktops and tongue and groove walls.
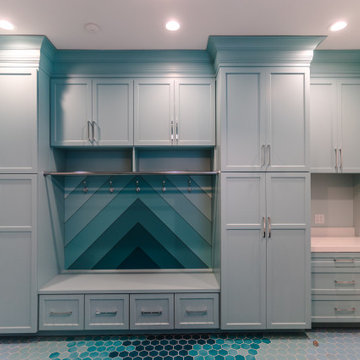
This is an example of a large eclectic u-shaped utility room in Chicago with a submerged sink, flat-panel cabinets, blue cabinets, engineered stone countertops, blue walls, ceramic flooring, an integrated washer and dryer, blue floors, white worktops and tongue and groove walls.
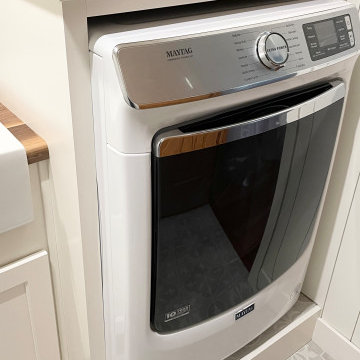
Antimicrobial light tech + a dependable front-load Maytag laundry pair work overtime in this Quad Cities area laundry room remodeled by Village Home Stores. Ivory painted Koch cabinets in the Prairie door and wood look Formica counters with an apron sink featured with painted farmhouse Morella tiles from Glazzio's Vincenza Royale series.
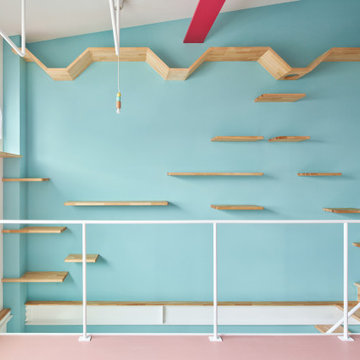
Design ideas for a small contemporary utility room in Kyoto with a submerged sink, recessed-panel cabinets, white cabinets, wood worktops, pink walls, lino flooring, an integrated washer and dryer, pink floors, pink worktops, a vaulted ceiling and tongue and groove walls.
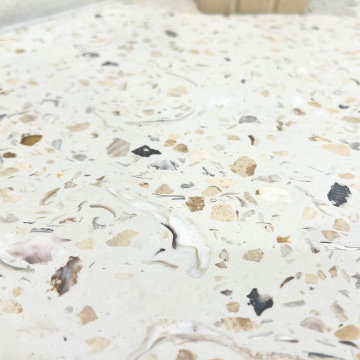
John executed a beautiful custom countertop using a mixture of local recycled oyster shells and decorative concrete.
Medium sized nautical utility room in Charleston with a belfast sink, shaker cabinets, white cabinets, terrazzo worktops, white splashback, white walls, an integrated washer and dryer, multi-coloured floors, multicoloured worktops and tongue and groove walls.
Medium sized nautical utility room in Charleston with a belfast sink, shaker cabinets, white cabinets, terrazzo worktops, white splashback, white walls, an integrated washer and dryer, multi-coloured floors, multicoloured worktops and tongue and groove walls.
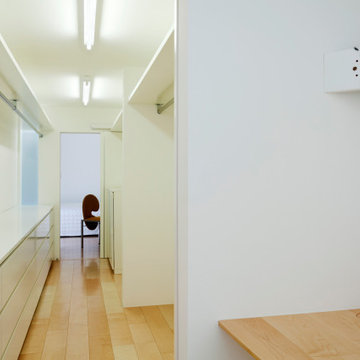
Photo of a modern galley laundry cupboard in Tokyo with white walls, painted wood flooring, beige floors, exposed beams, tongue and groove walls, a submerged sink, flat-panel cabinets, white cabinets, laminate countertops, an integrated washer and dryer and white worktops.
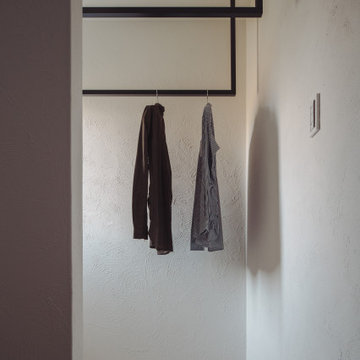
珊瑚塗装で仕上げたランドリースペース。
共働きのご夫婦だから、家の中で洗濯物が干せます。
調湿効果の高い塗装なので、洗濯物が早く乾きます。
This is an example of a small industrial utility room in Other with white walls, plywood flooring, an integrated washer and dryer, a timber clad ceiling and tongue and groove walls.
This is an example of a small industrial utility room in Other with white walls, plywood flooring, an integrated washer and dryer, a timber clad ceiling and tongue and groove walls.
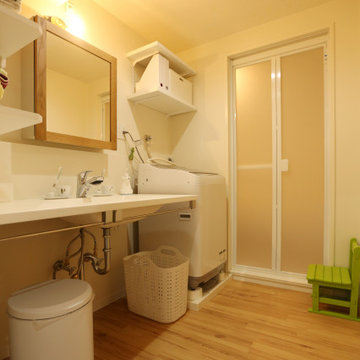
鏡の枠に木を採用し、やさしい印象をプラス
This is an example of a medium sized utility room in Other with white walls, light hardwood flooring, an integrated washer and dryer, beige floors, a timber clad ceiling and tongue and groove walls.
This is an example of a medium sized utility room in Other with white walls, light hardwood flooring, an integrated washer and dryer, beige floors, a timber clad ceiling and tongue and groove walls.
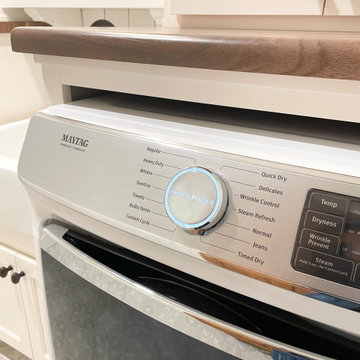
Antimicrobial light tech + a dependable front-load Maytag laundry pair work overtime in this Quad Cities area laundry room remodeled by Village Home Stores. Ivory painted Koch cabinets in the Prairie door and wood look Formica counters with an apron sink featured with painted farmhouse Morella tiles from Glazzio's Vincenza Royale series.
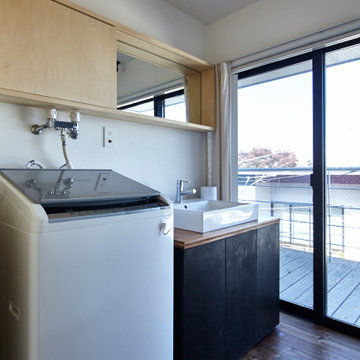
Medium sized contemporary single-wall utility room in Tokyo with a single-bowl sink, beaded cabinets, light wood cabinets, wood worktops, white walls, medium hardwood flooring, an integrated washer and dryer, brown floors, brown worktops, a timber clad ceiling and tongue and groove walls.
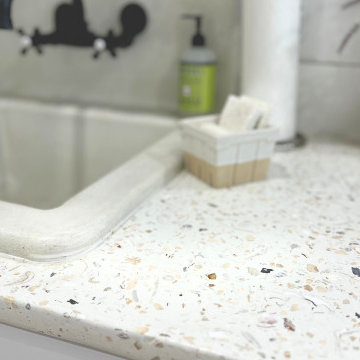
We were able to design and create this custom molded sink and countertop using recycled oyster shells and high quality concrete to create a truly one of a kind feature for this project.
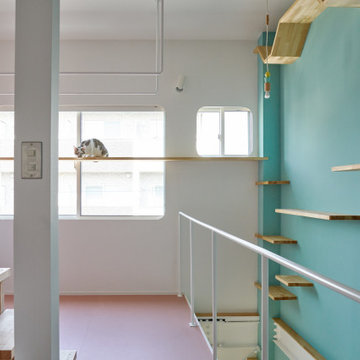
Inspiration for a small contemporary utility room in Kyoto with a submerged sink, recessed-panel cabinets, white cabinets, wood worktops, pink walls, lino flooring, an integrated washer and dryer, pink floors, pink worktops, a vaulted ceiling and tongue and groove walls.
Utility Room with an Integrated Washer and Dryer and Tongue and Groove Walls Ideas and Designs
1