Utility Room with an Integrated Washer and Dryer and White Worktops Ideas and Designs
Refine by:
Budget
Sort by:Popular Today
101 - 120 of 293 photos
Item 1 of 3
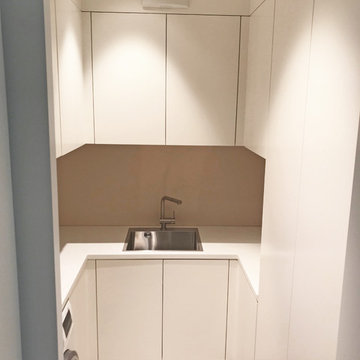
Stauraum mit Ablage, Oberschränken und Waschbecken in U-förmigem Hauswirtschaftsraum, Außen und rechts mit Hochschränken
Photo of a medium sized contemporary u-shaped utility room in Dusseldorf with a built-in sink, flat-panel cabinets, white cabinets, laminate countertops, beige walls, porcelain flooring, an integrated washer and dryer, beige floors and white worktops.
Photo of a medium sized contemporary u-shaped utility room in Dusseldorf with a built-in sink, flat-panel cabinets, white cabinets, laminate countertops, beige walls, porcelain flooring, an integrated washer and dryer, beige floors and white worktops.
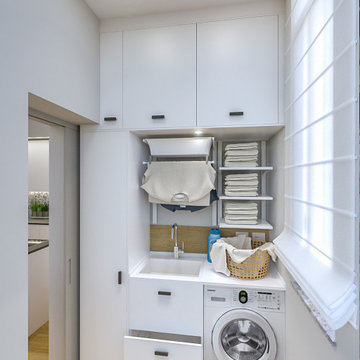
Liadesign
Photo of a small contemporary single-wall separated utility room in Milan with a single-bowl sink, flat-panel cabinets, white cabinets, laminate countertops, grey walls, porcelain flooring, an integrated washer and dryer and white worktops.
Photo of a small contemporary single-wall separated utility room in Milan with a single-bowl sink, flat-panel cabinets, white cabinets, laminate countertops, grey walls, porcelain flooring, an integrated washer and dryer and white worktops.
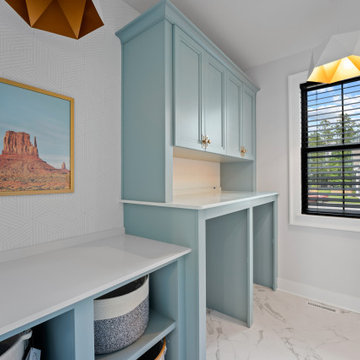
Design ideas for a medium sized contemporary single-wall separated utility room in Richmond with recessed-panel cabinets, turquoise cabinets, engineered stone countertops, white walls, marble flooring, an integrated washer and dryer, white floors, white worktops and wallpapered walls.
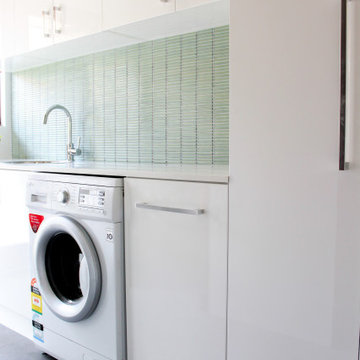
Applecross Laundry Renovation, Laundry Renovations Perth, Gloss White Laundry Renovation, Green Splashback, Broom Closet, Green Stack Bond, Mosaic Green Laundry Splashback
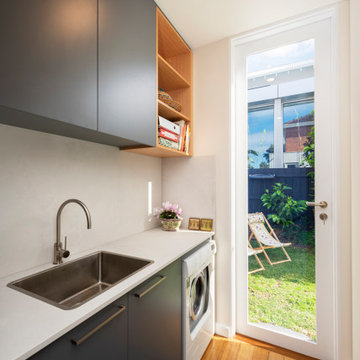
Small contemporary galley utility room in Melbourne with a built-in sink, flat-panel cabinets, grey cabinets, granite worktops, white splashback, granite splashback, beige walls, medium hardwood flooring, an integrated washer and dryer, brown floors and white worktops.
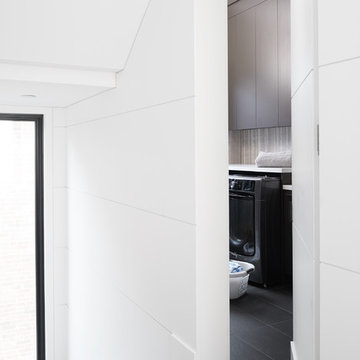
alex lukey photography
Photo of a medium sized contemporary galley separated utility room in Toronto with an integrated sink, flat-panel cabinets, dark wood cabinets, quartz worktops, white walls, porcelain flooring, an integrated washer and dryer, black floors and white worktops.
Photo of a medium sized contemporary galley separated utility room in Toronto with an integrated sink, flat-panel cabinets, dark wood cabinets, quartz worktops, white walls, porcelain flooring, an integrated washer and dryer, black floors and white worktops.
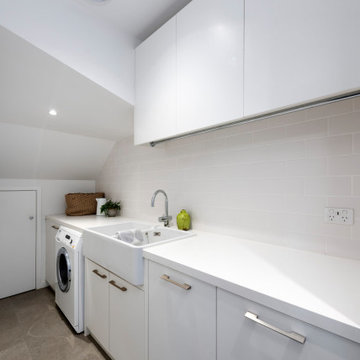
concealed laundry under the stairs
Small contemporary galley separated utility room in Melbourne with a belfast sink, flat-panel cabinets, white cabinets, engineered stone countertops, white splashback, metro tiled splashback, white walls, ceramic flooring, an integrated washer and dryer, grey floors and white worktops.
Small contemporary galley separated utility room in Melbourne with a belfast sink, flat-panel cabinets, white cabinets, engineered stone countertops, white splashback, metro tiled splashback, white walls, ceramic flooring, an integrated washer and dryer, grey floors and white worktops.
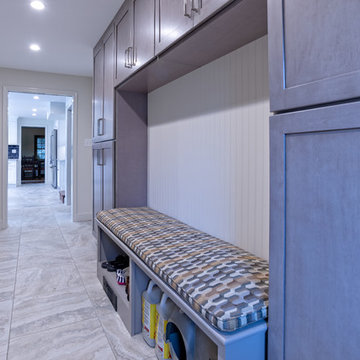
Michael Albany
Medium sized traditional galley utility room in Philadelphia with recessed-panel cabinets, grey cabinets, engineered stone countertops, grey walls, porcelain flooring, an integrated washer and dryer, grey floors and white worktops.
Medium sized traditional galley utility room in Philadelphia with recessed-panel cabinets, grey cabinets, engineered stone countertops, grey walls, porcelain flooring, an integrated washer and dryer, grey floors and white worktops.

洗面台の横に、タオルや洗剤のストックの収納を設けました。勝手口からすぐに物干し場へ出られ、家事がスムーズ。
Inspiration for a rustic single-wall separated utility room in Nagoya with a built-in sink, flat-panel cabinets, light wood cabinets, tile countertops, white walls, light hardwood flooring, an integrated washer and dryer, beige floors and white worktops.
Inspiration for a rustic single-wall separated utility room in Nagoya with a built-in sink, flat-panel cabinets, light wood cabinets, tile countertops, white walls, light hardwood flooring, an integrated washer and dryer, beige floors and white worktops.
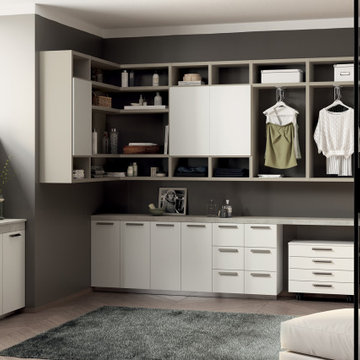
Expansive modern single-wall separated utility room in Bordeaux with an integrated sink, flat-panel cabinets, wood worktops, grey walls, an integrated washer and dryer, grey floors and white worktops.
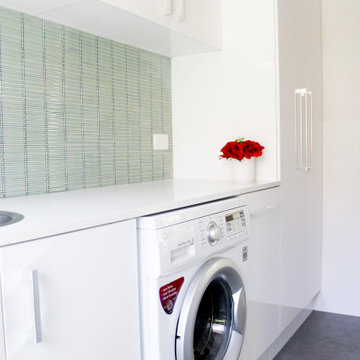
Applecross Laundry Renovation, Laundry Renovations Perth, Gloss White Laundry Renovation, Green Splashback, Broom Closet, Green Stack Bond, Mosaic Green Laundry Splashback
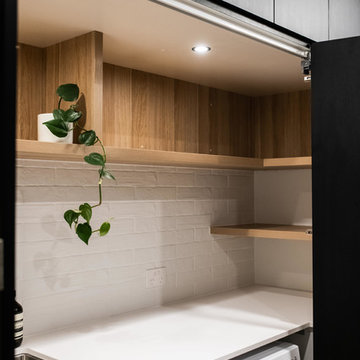
This is an example of a large contemporary galley utility room in Melbourne with porcelain flooring, brown floors, a built-in sink, open cabinets, light wood cabinets, laminate countertops, white walls, an integrated washer and dryer and white worktops.
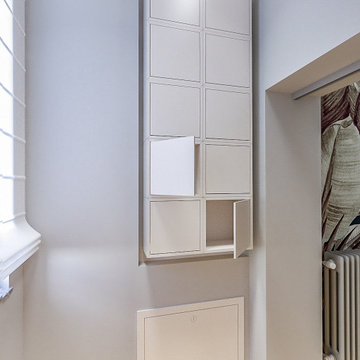
Liadesign
This is an example of a small contemporary single-wall separated utility room with a single-bowl sink, flat-panel cabinets, white cabinets, laminate countertops, grey walls, porcelain flooring, an integrated washer and dryer and white worktops.
This is an example of a small contemporary single-wall separated utility room with a single-bowl sink, flat-panel cabinets, white cabinets, laminate countertops, grey walls, porcelain flooring, an integrated washer and dryer and white worktops.
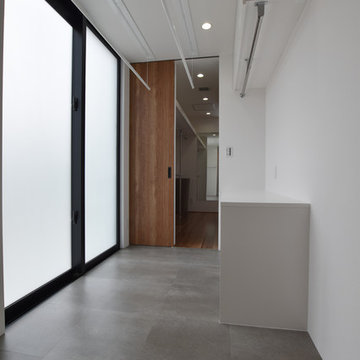
Design ideas for a modern utility room in Other with white cabinets, white walls, vinyl flooring, an integrated washer and dryer, grey floors and white worktops.
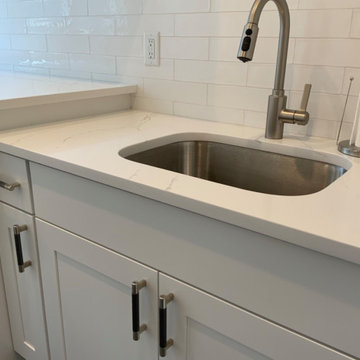
A beautiful laundry room filled with hex floor tile and stunning white cabinets. The storage makes it easy to keep any house clean.
Inspiration for a medium sized classic galley separated utility room in New York with a submerged sink, shaker cabinets, white cabinets, engineered stone countertops, white splashback, ceramic splashback, grey walls, ceramic flooring, an integrated washer and dryer, grey floors and white worktops.
Inspiration for a medium sized classic galley separated utility room in New York with a submerged sink, shaker cabinets, white cabinets, engineered stone countertops, white splashback, ceramic splashback, grey walls, ceramic flooring, an integrated washer and dryer, grey floors and white worktops.
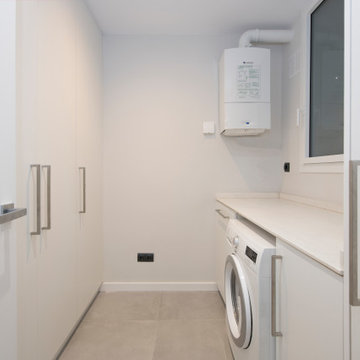
Large modern galley separated utility room in Barcelona with flat-panel cabinets, white cabinets, engineered stone countertops, white walls, porcelain flooring, an integrated washer and dryer, grey floors and white worktops.
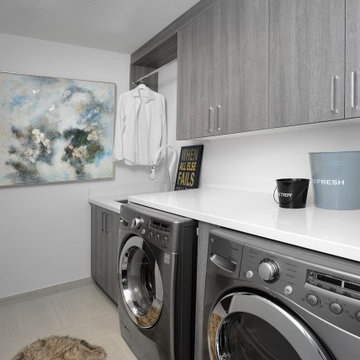
Photo of a medium sized classic single-wall separated utility room in Toronto with a submerged sink, flat-panel cabinets, grey cabinets, engineered stone countertops, white walls, porcelain flooring, an integrated washer and dryer, white floors and white worktops.
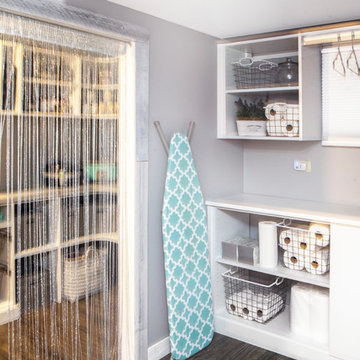
Design by Lisa Côté of Closet Works
This is an example of a medium sized modern separated utility room in Chicago with flat-panel cabinets, white cabinets, laminate countertops, grey walls, vinyl flooring, an integrated washer and dryer, brown floors and white worktops.
This is an example of a medium sized modern separated utility room in Chicago with flat-panel cabinets, white cabinets, laminate countertops, grey walls, vinyl flooring, an integrated washer and dryer, brown floors and white worktops.
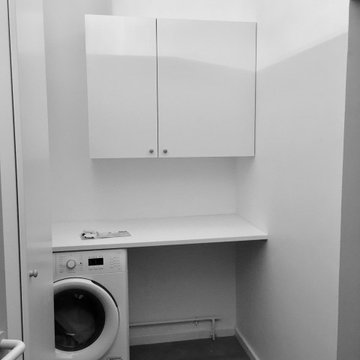
optimiser l'espace, organiser les fonctions, les rangements en selon les besoins des clients
Photo of a small classic single-wall utility room in Lyon with open cabinets, white cabinets, laminate countertops, white walls, vinyl flooring, an integrated washer and dryer, grey floors and white worktops.
Photo of a small classic single-wall utility room in Lyon with open cabinets, white cabinets, laminate countertops, white walls, vinyl flooring, an integrated washer and dryer, grey floors and white worktops.
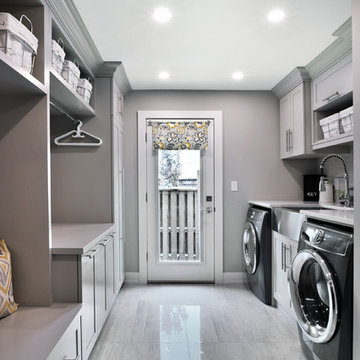
Photo of a medium sized classic galley utility room in Other with a submerged sink, shaker cabinets, grey cabinets, engineered stone countertops, grey walls, ceramic flooring, an integrated washer and dryer, grey floors and white worktops.
Utility Room with an Integrated Washer and Dryer and White Worktops Ideas and Designs
6