Utility Room with an Integrated Washer and Dryer Ideas and Designs
Refine by:
Budget
Sort by:Popular Today
1 - 20 of 251 photos
Item 1 of 3

Inspiration for a medium sized traditional l-shaped utility room in Sacramento with a submerged sink, shaker cabinets, white cabinets, white walls, an integrated washer and dryer, multi-coloured floors and white worktops.

Large classic galley utility room in New Orleans with a submerged sink, flat-panel cabinets, blue cabinets, engineered stone countertops, white walls, porcelain flooring, an integrated washer and dryer, white floors and white worktops.
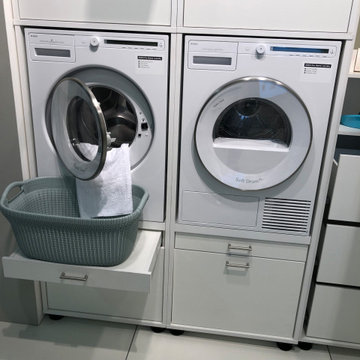
Design ideas for a large contemporary single-wall utility room in Other with flat-panel cabinets, white cabinets, an integrated washer and dryer and white floors.
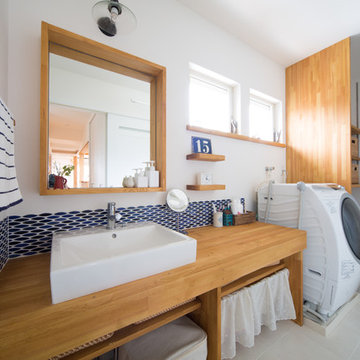
白と青のコントラストで清潔感に溢れた、洗面脱衣室。
This is an example of a scandinavian single-wall utility room in Other with open cabinets, wood worktops, white walls, an integrated washer and dryer and medium wood cabinets.
This is an example of a scandinavian single-wall utility room in Other with open cabinets, wood worktops, white walls, an integrated washer and dryer and medium wood cabinets.

A utility doesn't have to be utilitarian! This narrow space in a newly built extension was turned into a pretty utility space, packed with storage and functionality to keep clutter and mess out of the kitchen.
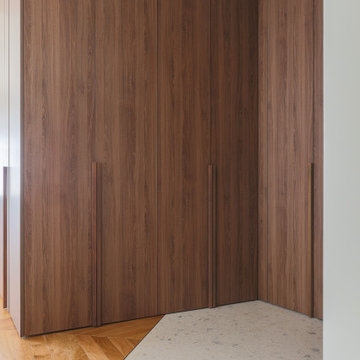
Cet ancien cabinet d’avocat dans le quartier du carré d’or, laissé à l’abandon, avait besoin d’attention. Notre intervention a consisté en une réorganisation complète afin de créer un appartement familial avec un décor épuré et contemplatif qui fasse appel à tous nos sens. Nous avons souhaité mettre en valeur les éléments de l’architecture classique de l’immeuble, en y ajoutant une atmosphère minimaliste et apaisante. En très mauvais état, une rénovation lourde et structurelle a été nécessaire, comprenant la totalité du plancher, des reprises en sous-œuvre, la création de points d’eau et d’évacuations.
Les espaces de vie, relèvent d’un savant jeu d’organisation permettant d’obtenir des perspectives multiples. Le grand hall d’entrée a été réduit, au profit d’un toilette singulier, hors du temps, tapissé de fleurs et d’un nez de cloison faisant office de frontière avec la grande pièce de vie. Le grand placard d’entrée comprenant la buanderie a été réalisé en bois de noyer par nos artisans menuisiers. Celle-ci a été délimitée au sol par du terrazzo blanc Carrara et de fines baguettes en laiton.
La grande pièce de vie est désormais le cœur de l’appartement. Pour y arriver, nous avons dû réunir quatre pièces et un couloir pour créer un triple séjour, comprenant cuisine, salle à manger et salon. La cuisine a été organisée autour d’un grand îlot mêlant du quartzite Taj Mahal et du bois de noyer. Dans la majestueuse salle à manger, la cheminée en marbre a été effacée au profit d’un mur en arrondi et d’une fenêtre qui illumine l’espace. Côté salon a été créé une alcôve derrière le canapé pour y intégrer une bibliothèque. L’ensemble est posé sur un parquet en chêne pointe de Hongris 38° spécialement fabriqué pour cet appartement. Nos artisans staffeurs ont réalisés avec détails l’ensemble des corniches et cimaises de l’appartement, remettant en valeur l’aspect bourgeois.
Un peu à l’écart, la chambre des enfants intègre un lit superposé dans l’alcôve tapissée d’une nature joueuse où les écureuils se donnent à cœur joie dans une partie de cache-cache sauvage. Pour pénétrer dans la suite parentale, il faut tout d’abord longer la douche qui se veut audacieuse avec un carrelage zellige vert bouteille et un receveur noir. De plus, le dressing en chêne cloisonne la chambre de la douche. De son côté, le bureau a pris la place de l’ancien archivage, et le vert Thé de Chine recouvrant murs et plafond, contraste avec la tapisserie feuillage pour se plonger dans cette parenthèse de douceur.
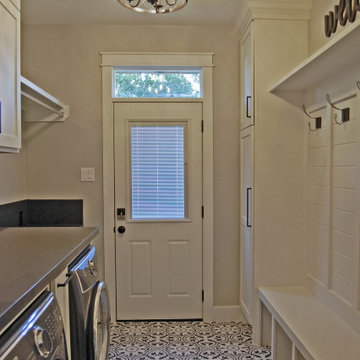
Black and white patterned tile give this room a play on contrast. The under mounted washer and dryer allow for an expansive countertop to fold clothes. A clothes hanging rod to manage dry and wet clothes. Shaker style doors add to the farmhouse look. The room doubles as a laundry and mud room. Shoe storage below a bench seat. Paneled walls with wall hooks. Open display shelf.
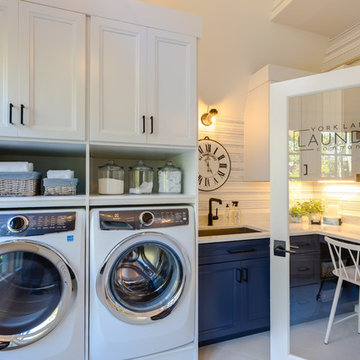
Jonathan Edwards Media
Photo of a large modern l-shaped utility room in Other with a submerged sink, shaker cabinets, blue cabinets, engineered stone countertops, white walls, porcelain flooring, an integrated washer and dryer, white floors and white worktops.
Photo of a large modern l-shaped utility room in Other with a submerged sink, shaker cabinets, blue cabinets, engineered stone countertops, white walls, porcelain flooring, an integrated washer and dryer, white floors and white worktops.

Design ideas for a medium sized bohemian single-wall utility room in Milan with a built-in sink, flat-panel cabinets, black cabinets, engineered stone countertops, multi-coloured walls, ceramic flooring, an integrated washer and dryer, multi-coloured floors, black worktops and wallpapered walls.

U-shaped utility room in Other with a submerged sink, shaker cabinets, grey cabinets, white splashback, grey walls, brick flooring, an integrated washer and dryer and white worktops.
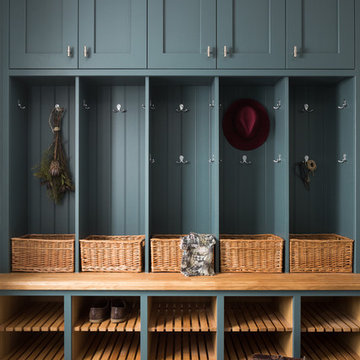
We paired this rich shade of blue with smooth, white quartz worktop to achieve a calming, clean space. This utility design shows how to combine functionality, clever storage solutions and timeless luxury.

Coburg Frieze is a purified design that questions what’s really needed.
The interwar property was transformed into a long-term family home that celebrates lifestyle and connection to the owners’ much-loved garden. Prioritising quality over quantity, the crafted extension adds just 25sqm of meticulously considered space to our clients’ home, honouring Dieter Rams’ enduring philosophy of “less, but better”.
We reprogrammed the original floorplan to marry each room with its best functional match – allowing an enhanced flow of the home, while liberating budget for the extension’s shared spaces. Though modestly proportioned, the new communal areas are smoothly functional, rich in materiality, and tailored to our clients’ passions. Shielding the house’s rear from harsh western sun, a covered deck creates a protected threshold space to encourage outdoor play and interaction with the garden.
This charming home is big on the little things; creating considered spaces that have a positive effect on daily life.
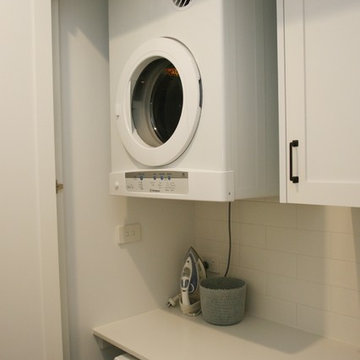
This is an example of a medium sized romantic single-wall utility room in Sydney with a submerged sink, shaker cabinets, white cabinets, composite countertops, white walls, ceramic flooring, an integrated washer and dryer, multi-coloured floors and white worktops.

Countertop Wood: Reclaimed Oak
Construction Style: Flat Grain
Countertop Thickness: 1-3/4" thick
Size: 28 5/8" x 81 1/8"
Wood Countertop Finish: Durata® Waterproof Permanent Finish in Matte
Wood Stain: N/A
Notes on interior decorating with wood countertops:
This laundry room is part of the 2018 TOH Idea House in Narragansett, Rhode Island. This 2,700-square-foot Craftsman-style cottage features abundant built-ins, a guest quarters over the garage, and dreamy spaces for outdoor “staycation” living.
Photography: Nat Rea Photography
Builder: Sweenor Builders

Medium sized eclectic single-wall utility room in Milan with a built-in sink, flat-panel cabinets, black cabinets, engineered stone countertops, multi-coloured walls, ceramic flooring, an integrated washer and dryer, multi-coloured floors, black worktops and wallpapered walls.

The brief for this home was to create a warm inviting space that suited it's beachside location. Our client loves to cook so an open plan kitchen with a space for her grandchildren to play was at the top of the list. Key features used in this open plan design were warm floorboard tiles in a herringbone pattern, navy horizontal shiplap feature wall, custom joinery in entry, living and children's play area, rattan pendant lighting, marble, navy and white open plan kitchen.

Rural u-shaped utility room in Other with a belfast sink, shaker cabinets, blue cabinets, marble worktops, white walls, porcelain flooring, an integrated washer and dryer, black floors, white worktops and feature lighting.

Modern farmhouse laundry room with marble mosaic tile backsplash.
Small country single-wall utility room in Austin with a belfast sink, flat-panel cabinets, beige cabinets, granite worktops, beige splashback, marble splashback, beige walls, porcelain flooring, an integrated washer and dryer, beige floors, multicoloured worktops, all types of ceiling and all types of wall treatment.
Small country single-wall utility room in Austin with a belfast sink, flat-panel cabinets, beige cabinets, granite worktops, beige splashback, marble splashback, beige walls, porcelain flooring, an integrated washer and dryer, beige floors, multicoloured worktops, all types of ceiling and all types of wall treatment.

現しの鉄骨が印象的なNYスタイルのインダストリアル空間
Inspiration for a medium sized industrial utility room in Osaka with a single-bowl sink, open cabinets, blue walls, beige floors, brown worktops and an integrated washer and dryer.
Inspiration for a medium sized industrial utility room in Osaka with a single-bowl sink, open cabinets, blue walls, beige floors, brown worktops and an integrated washer and dryer.

Jonathan Edwards Media
Design ideas for a large modern l-shaped utility room in Other with a submerged sink, shaker cabinets, blue cabinets, engineered stone countertops, white walls, porcelain flooring, an integrated washer and dryer, white floors and white worktops.
Design ideas for a large modern l-shaped utility room in Other with a submerged sink, shaker cabinets, blue cabinets, engineered stone countertops, white walls, porcelain flooring, an integrated washer and dryer, white floors and white worktops.
Utility Room with an Integrated Washer and Dryer Ideas and Designs
1