Utility Room with an Utility Sink and All Types of Cabinet Finish Ideas and Designs
Refine by:
Budget
Sort by:Popular Today
81 - 100 of 1,330 photos
Item 1 of 3

Retro utility room in Other with an utility sink, medium wood cabinets, laminate countertops, blue walls, lino flooring, a side by side washer and dryer, grey floors and multicoloured worktops.

Laundry room storage with stainless steel utility sink.
Design ideas for a medium sized retro utility room in San Francisco with an utility sink, flat-panel cabinets, light wood cabinets, laminate countertops, white walls, ceramic flooring, a side by side washer and dryer, red floors and grey worktops.
Design ideas for a medium sized retro utility room in San Francisco with an utility sink, flat-panel cabinets, light wood cabinets, laminate countertops, white walls, ceramic flooring, a side by side washer and dryer, red floors and grey worktops.
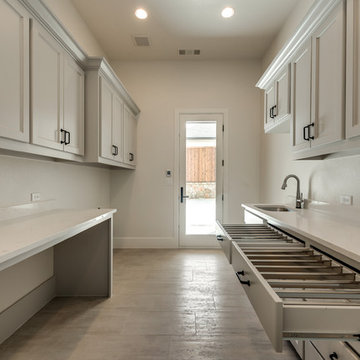
Large classic galley separated utility room in Dallas with an utility sink, flat-panel cabinets, grey cabinets, engineered stone countertops, beige walls, ceramic flooring, a side by side washer and dryer, beige floors and white worktops.
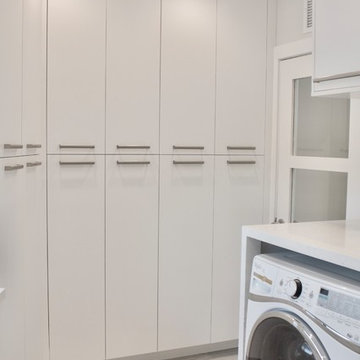
The laundry room demand function and storage, and both of those goals were accomplished in this design. The white acrylic cabinets and quartz tops give a fresh, clean feel to the room. The 3 inch thick floating shelves that wrap around the corner of the room add a modern edge and the over sized hardware continues the contemporary feel. The room is slightly warmed with the cool grey marble floors. There is extra space for storage in the pantry wall and ample countertop space for folding.
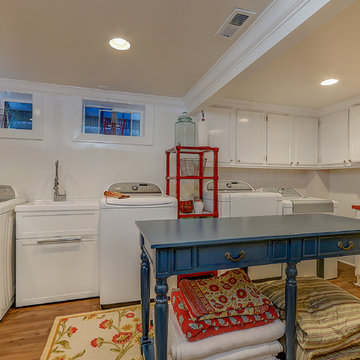
Design ideas for a large classic l-shaped utility room in Santa Barbara with an utility sink, recessed-panel cabinets, white cabinets, wood worktops, beige walls, medium hardwood flooring, a side by side washer and dryer, brown floors and red worktops.

Small and compact laundry room remodel in Bellevue, Washington.
Inspiration for a small traditional separated utility room in Seattle with an utility sink, flat-panel cabinets, grey cabinets, beige splashback, ceramic splashback, white walls, porcelain flooring, a stacked washer and dryer and black floors.
Inspiration for a small traditional separated utility room in Seattle with an utility sink, flat-panel cabinets, grey cabinets, beige splashback, ceramic splashback, white walls, porcelain flooring, a stacked washer and dryer and black floors.

Renovation of a master bath suite, dressing room and laundry room in a log cabin farm house.
The laundry room has a fabulous white enamel and iron trough sink with double goose neck faucets - ideal for scrubbing dirty farmer's clothing. The cabinet and shelving were custom made using the reclaimed wood from the farm. A quartz counter for folding laundry is set above the washer and dryer. A ribbed glass panel was installed in the door to the laundry room, which was retrieved from a wood pile, so that the light from the room's window would flow through to the dressing room and vestibule, while still providing privacy between the spaces.
Interior Design & Photo ©Suzanne MacCrone Rogers
Architectural Design - Robert C. Beeland, AIA, NCARB
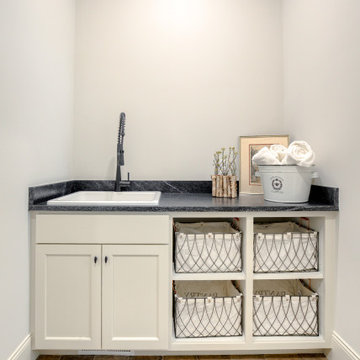
Photo of a classic galley separated utility room in Omaha with an utility sink, shaker cabinets, white cabinets, granite worktops, brick flooring, a side by side washer and dryer and black worktops.
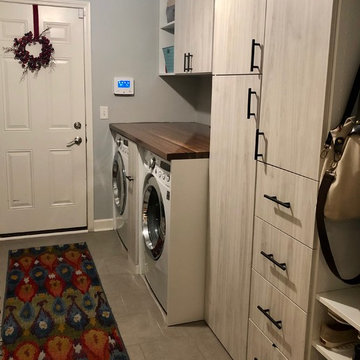
Christie Share
Inspiration for a medium sized classic galley utility room in Chicago with an utility sink, flat-panel cabinets, light wood cabinets, grey walls, porcelain flooring, a side by side washer and dryer, grey floors and brown worktops.
Inspiration for a medium sized classic galley utility room in Chicago with an utility sink, flat-panel cabinets, light wood cabinets, grey walls, porcelain flooring, a side by side washer and dryer, grey floors and brown worktops.
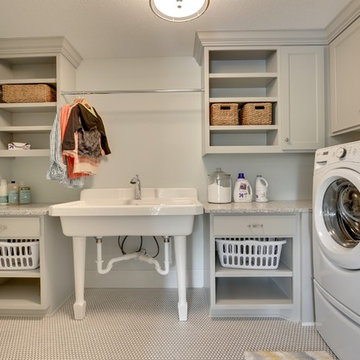
Spacious laundry room with large utility sink, open shelves, plenty of cabinets and a vintage deco-inspired mirco-hexagonal tile floor.
Photography by Spacecrafting
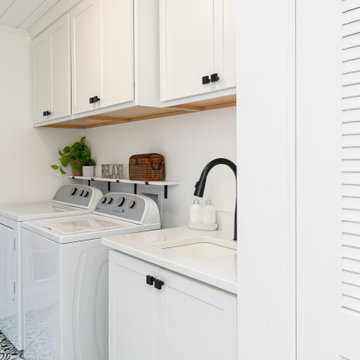
Laundry Room Reno with Undermount Utility Sink & Shaker Style Wall Cabinets
This is an example of an utility room in Atlanta with an utility sink, shaker cabinets, white cabinets, engineered stone countertops and a side by side washer and dryer.
This is an example of an utility room in Atlanta with an utility sink, shaker cabinets, white cabinets, engineered stone countertops and a side by side washer and dryer.
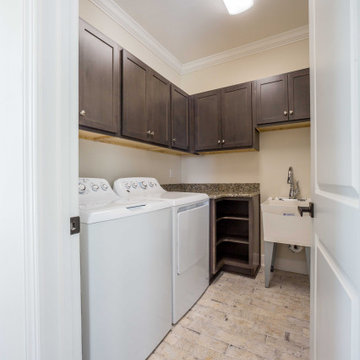
Custom laundry room with a utility sink and side by side washer dryer.
Medium sized classic l-shaped separated utility room with an utility sink, recessed-panel cabinets, dark wood cabinets, granite worktops, beige walls, porcelain flooring, a side by side washer and dryer, beige floors and multicoloured worktops.
Medium sized classic l-shaped separated utility room with an utility sink, recessed-panel cabinets, dark wood cabinets, granite worktops, beige walls, porcelain flooring, a side by side washer and dryer, beige floors and multicoloured worktops.
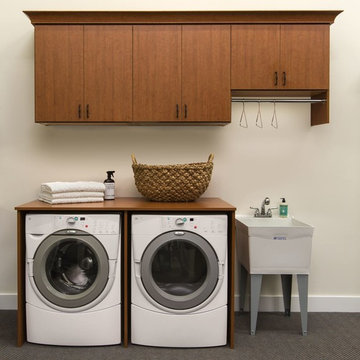
Wall mounted laundry cabinets and folding surface over washer and dryer. Color is Summer Flame. Built in 2015, Pennington, NJ 08534. Come see it in our showroom!
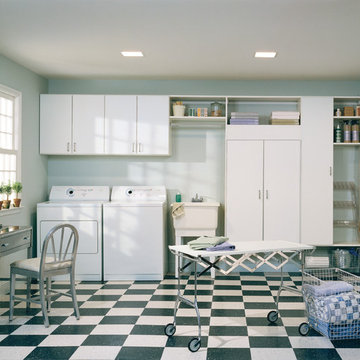
Blending clean lines, ample storage and a simple work space, this functional room provides efficient organization.
This is an example of a large contemporary single-wall separated utility room in Nashville with an utility sink, flat-panel cabinets, white cabinets, blue walls, lino flooring and a side by side washer and dryer.
This is an example of a large contemporary single-wall separated utility room in Nashville with an utility sink, flat-panel cabinets, white cabinets, blue walls, lino flooring and a side by side washer and dryer.
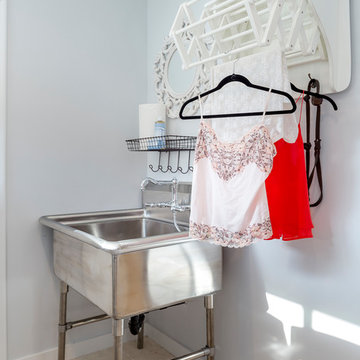
Our homeowner approached us first in order to remodel her master suite. Her shower was leaking and she wanted to turn 2 separate closets into one enviable walk in closet. This homeowners projects have been completed in multiple phases. The second phase was focused on the kitchen, laundry room and converting the dining room to an office. View before and after images of the project here:
http://www.houzz.com/discussions/4412085/m=23/dining-room-turned-office-in-los-angeles-ca
https://www.houzz.com/discussions/4425079/m=23/laundry-room-refresh-in-la
https://www.houzz.com/discussions/4440223/m=23/banquette-driven-kitchen-remodel-in-la
We feel fortunate that she has such great taste and furnished her home so well!
Laundry Room: The laundry room features a Utility Sink, built-in linen cabinet, and a pull down hanging rod.
Laundry Room: The laundry room features a Utility Sink, built-in linen cabinet, and a pull down hanging rod

Organization was important to the homeowner and she chose to utilize clear canisters and open functional baskets to be able to view items easily and know when things needed to be replenished. Stacey Didyoung, Applico - An Appliance and Lighting Co.
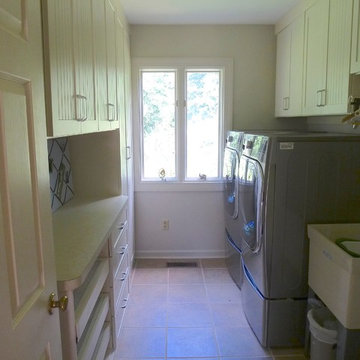
Laundry room was redesigned with new cabinetry to provide ample storage, a folding counter, custom slide-out drying racks, a fold-out ironing board, a rod for hanging clothes out of the dryer, and other nicities that make laundry day pleasant.
Peggy Woodall - designer
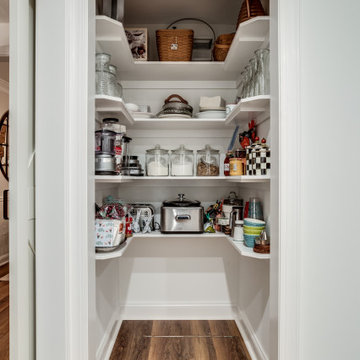
The old kitchen space served well as a multi-use space, allowing the designer to create three areas:
1- This great open Pantry; which still allows full access to a crawl space needed for mechanical access.

Large country single-wall separated utility room in Portland Maine with an utility sink, open cabinets, dark wood cabinets, wood worktops, yellow walls, laminate floors, a side by side washer and dryer, beige floors and brown worktops.
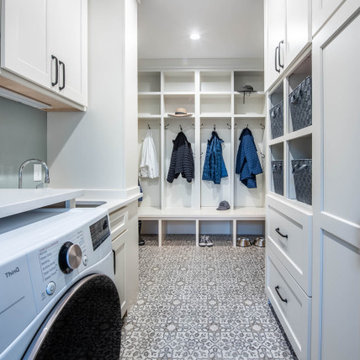
The solution? We removed the dividing wall and made the mudroom and laundry one larger space. Cubbies at one end are perfect for storing jackets, shoes, and hats
Utility Room with an Utility Sink and All Types of Cabinet Finish Ideas and Designs
5