Utility Room with an Utility Sink and an Integrated Washer and Dryer Ideas and Designs
Refine by:
Budget
Sort by:Popular Today
1 - 20 of 37 photos
Item 1 of 3

Doggy bath with subway tiles and brass trimmings
Large contemporary single-wall utility room in Other with an utility sink, shaker cabinets, green cabinets, tile countertops, beige splashback, metro tiled splashback, beige walls, porcelain flooring, an integrated washer and dryer, beige floors and beige worktops.
Large contemporary single-wall utility room in Other with an utility sink, shaker cabinets, green cabinets, tile countertops, beige splashback, metro tiled splashback, beige walls, porcelain flooring, an integrated washer and dryer, beige floors and beige worktops.
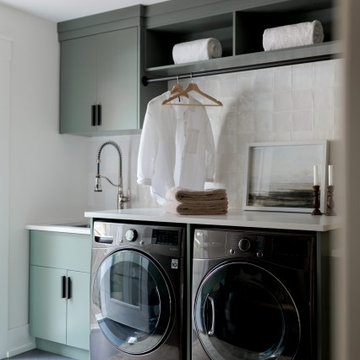
Crisp white quartz countertops complement this charming laundry room area.
Custom multilevel counters create depth and offer functionality to this space.
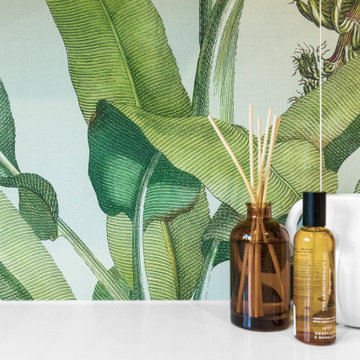
Design ideas for a large contemporary u-shaped utility room in Sydney with an utility sink, flat-panel cabinets, green cabinets, green splashback, ceramic splashback, white walls, ceramic flooring, an integrated washer and dryer, beige floors and white worktops.
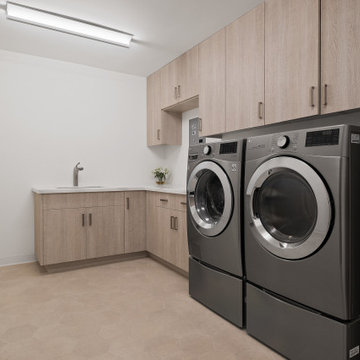
Photo of a medium sized modern u-shaped laundry cupboard in Los Angeles with an utility sink, marble worktops, white walls, an integrated washer and dryer, beige floors and beige worktops.
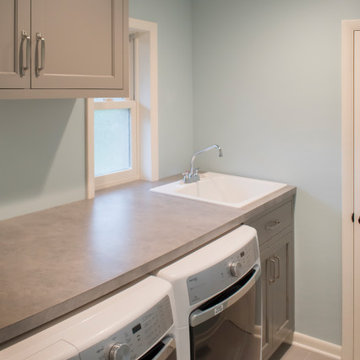
Newly added laundry room
Small classic galley separated utility room in Other with an utility sink, recessed-panel cabinets, grey cabinets, laminate countertops, blue walls, ceramic flooring, an integrated washer and dryer, beige floors and grey worktops.
Small classic galley separated utility room in Other with an utility sink, recessed-panel cabinets, grey cabinets, laminate countertops, blue walls, ceramic flooring, an integrated washer and dryer, beige floors and grey worktops.
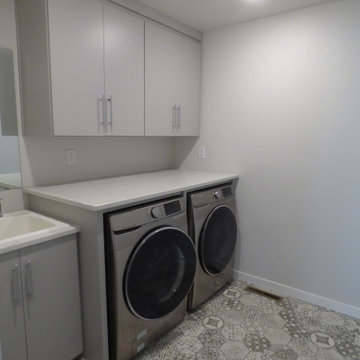
The laundry room has built in washer & dryer with a laundry tub. The counters are granite, To add some fun character to an otherwise monocolor utilitarian room, the homeowners chose a fun Luxury Vinyl Tile. The tiles are individual hexagons that were placed randomly and grouted.
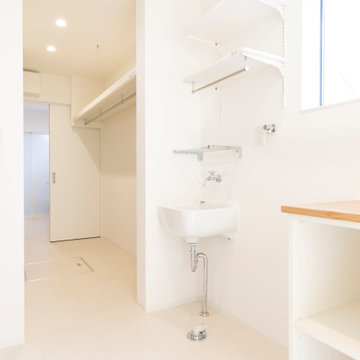
Inspiration for a scandi single-wall separated utility room in Other with an utility sink, open cabinets, white walls, vinyl flooring, an integrated washer and dryer, beige floors, a wallpapered ceiling and wallpapered walls.
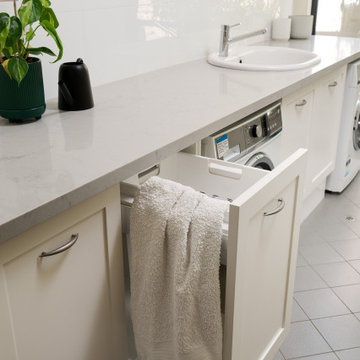
This is an example of a medium sized classic single-wall separated utility room in Perth with an utility sink, shaker cabinets, white cabinets, engineered stone countertops, white splashback, porcelain splashback, white walls, porcelain flooring, an integrated washer and dryer, grey floors and white worktops.
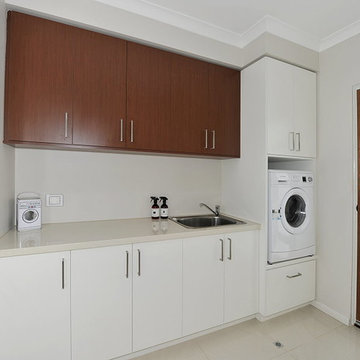
This is an example of a small modern single-wall separated utility room in Perth with an utility sink, flat-panel cabinets, white cabinets, white walls, white floors and an integrated washer and dryer.
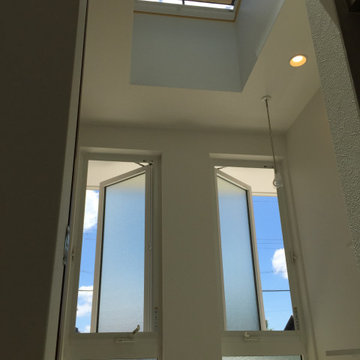
Inspiration for a medium sized modern separated utility room in Other with an utility sink, laminate countertops, white walls, lino flooring, an integrated washer and dryer, beige floors, white worktops, a wallpapered ceiling and wallpapered walls.
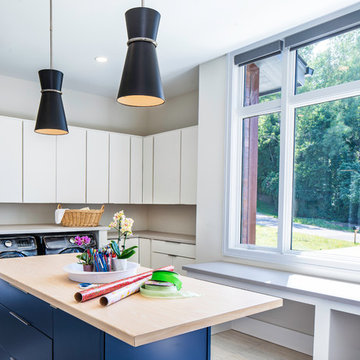
Laundry and craft room with a large center island and a planning desk
Design ideas for a large contemporary utility room in Cincinnati with an utility sink, flat-panel cabinets, blue cabinets, laminate countertops, beige walls, ceramic flooring, an integrated washer and dryer, beige floors and beige worktops.
Design ideas for a large contemporary utility room in Cincinnati with an utility sink, flat-panel cabinets, blue cabinets, laminate countertops, beige walls, ceramic flooring, an integrated washer and dryer, beige floors and beige worktops.

3帖の広さのサンルームでは洗濯、物干しが合理的に行えるように、洗面脱衣室からも近く、バルコニーに直接行き来できるようになっています。シーツや毛布などのなどの大きな重い洗濯物も部屋干しできるように、ステンレスパイプで制作したしっかりとした物干し竿を天井に設置してあります。
Design ideas for a modern separated utility room in Other with an utility sink, white walls, vinyl flooring and an integrated washer and dryer.
Design ideas for a modern separated utility room in Other with an utility sink, white walls, vinyl flooring and an integrated washer and dryer.
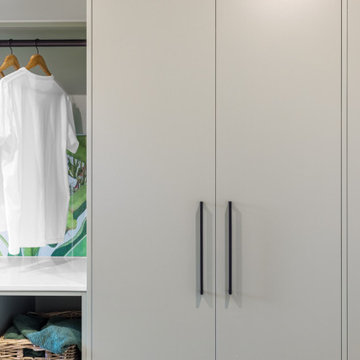
Photo of a large contemporary u-shaped utility room in Sydney with an utility sink, flat-panel cabinets, green cabinets, green splashback, ceramic splashback, white walls, ceramic flooring, an integrated washer and dryer, beige floors and white worktops.
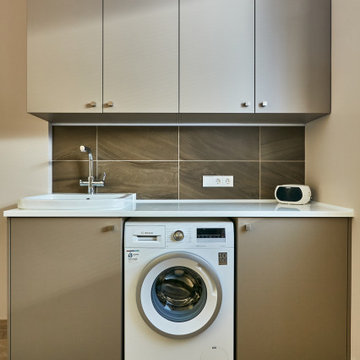
Photo of a large contemporary galley separated utility room in Moscow with an utility sink, flat-panel cabinets, beige cabinets, composite countertops, brown splashback, ceramic splashback, beige walls, porcelain flooring, an integrated washer and dryer, beige floors and white worktops.
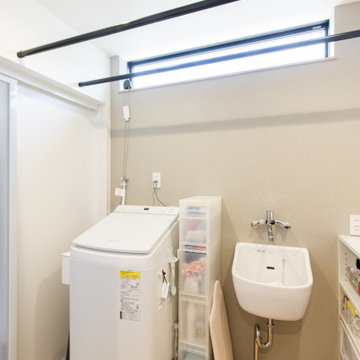
ランドリールームには、アイロンがけに便利なカウンター兼収納棚をつくりました。
手や顔を洗う洗面台とは別に、深さのあるスロップシンクを設置したのもポイント!汚れた衣類の下洗いや、学校から持ち帰った上履きのつけ置きなどに大活躍です。
「洗濯・室内干し・畳む・アイロンがけ・収納」まで一気にできて、家事効率がぐんとアップします。
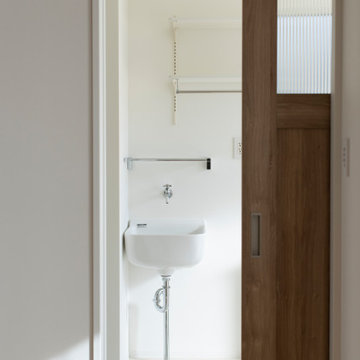
Photo of a scandi single-wall separated utility room in Other with an utility sink, open cabinets, white walls, vinyl flooring, an integrated washer and dryer, beige floors, a wallpapered ceiling and wallpapered walls.
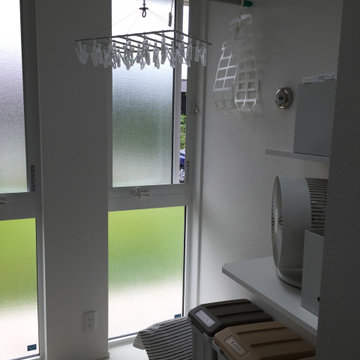
Design ideas for a medium sized modern separated utility room in Other with an utility sink, laminate countertops, white walls, lino flooring, an integrated washer and dryer, beige floors, white worktops, a wallpapered ceiling and wallpapered walls.

Medium sized traditional single-wall separated utility room in Perth with an utility sink, shaker cabinets, white cabinets, engineered stone countertops, white splashback, porcelain splashback, white walls, porcelain flooring, an integrated washer and dryer, grey floors and white worktops.
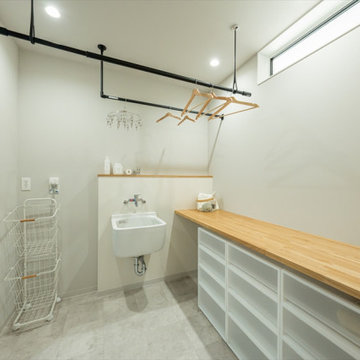
脱衣室には、室内物干しを2種類取付けました。1つは固定、もう一つは、使用しない時は収納できるタイプです。造作カウンターでは、乾いた洗濯物を畳んで、すぐ下の収納へ入れることができるようにしました。スロップシンクでは、汚れた仕事着や運動着を軽く洗ってから洗濯すれば、他の洗濯物が汚れにくいです。
Medium sized contemporary utility room in Other with an utility sink, wood worktops, white walls, an integrated washer and dryer, white floors, brown worktops, a wallpapered ceiling and wallpapered walls.
Medium sized contemporary utility room in Other with an utility sink, wood worktops, white walls, an integrated washer and dryer, white floors, brown worktops, a wallpapered ceiling and wallpapered walls.

Design ideas for a medium sized modern u-shaped utility room in New York with an utility sink, glass-front cabinets, white cabinets, granite worktops, white splashback, dark hardwood flooring, an integrated washer and dryer, black worktops, exposed beams and brick walls.
Utility Room with an Utility Sink and an Integrated Washer and Dryer Ideas and Designs
1