Utility Room with an Utility Sink and Beaded Cabinets Ideas and Designs
Refine by:
Budget
Sort by:Popular Today
1 - 20 of 33 photos
Item 1 of 3

Photo of a medium sized traditional u-shaped separated utility room in Atlanta with an utility sink, beaded cabinets, white cabinets, engineered stone countertops, blue walls, dark hardwood flooring, a side by side washer and dryer, brown floors and white worktops.

circa lighting, classic design, custom cabinets, inset cabinetry, kohler, renovation,
Traditional utility room in Atlanta with an utility sink, beaded cabinets, white cabinets, multi-coloured walls, dark hardwood flooring, brown floors and feature lighting.
Traditional utility room in Atlanta with an utility sink, beaded cabinets, white cabinets, multi-coloured walls, dark hardwood flooring, brown floors and feature lighting.

A fold-out ironing board is hidden behind a false drawer front. This ironing board swivels for comfort and is the perfect place to touch up a collar and cuffs or press a freshly laundered table cloth.
Peggy Woodall - designer

Designs by Amanda Jones
Photo by David Bowen
Small rural single-wall utility room in New York with an utility sink, beaded cabinets, white cabinets, marble worktops, white walls, brick flooring and a concealed washer and dryer.
Small rural single-wall utility room in New York with an utility sink, beaded cabinets, white cabinets, marble worktops, white walls, brick flooring and a concealed washer and dryer.
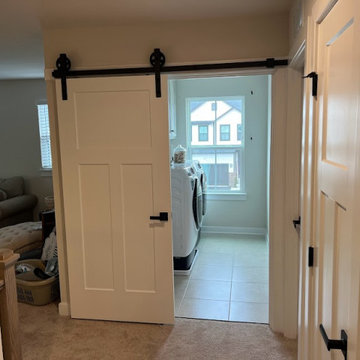
After bringing the cabinets down and adding shelving in between them it created a lot more storage space.
This is an example of a small classic single-wall separated utility room in Baltimore with an utility sink, beaded cabinets, grey cabinets, grey walls, porcelain flooring, a side by side washer and dryer and beige floors.
This is an example of a small classic single-wall separated utility room in Baltimore with an utility sink, beaded cabinets, grey cabinets, grey walls, porcelain flooring, a side by side washer and dryer and beige floors.

Jenn Cohen
This is an example of a large rural l-shaped separated utility room in Denver with an utility sink, white cabinets, soapstone worktops, beige walls, dark hardwood flooring, a side by side washer and dryer and beaded cabinets.
This is an example of a large rural l-shaped separated utility room in Denver with an utility sink, white cabinets, soapstone worktops, beige walls, dark hardwood flooring, a side by side washer and dryer and beaded cabinets.

This laundry has the same stone flooring as the mudroom connecting the two spaces visually. While the wallpaper and matching fabric also tie into the mudroom area. Raised washer and dryer make use easy breezy. A Kohler sink with pull down faucet from Newport brass make doing laundry a fun task.

Martha O'Hara Interiors, Interior Design & Photo Styling | Thompson Construction, Builder | Spacecrafting Photography, Photography
Please Note: All “related,” “similar,” and “sponsored” products tagged or listed by Houzz are not actual products pictured. They have not been approved by Martha O’Hara Interiors nor any of the professionals credited. For information about our work, please contact design@oharainteriors.com.
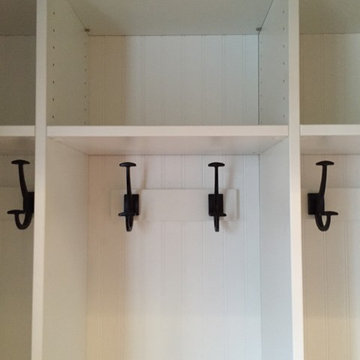
Laundry Room and Mudroom Space. Converted reach-in closet into a Mudroom (cubby space with seating).
Jessica Earley
This is an example of a medium sized farmhouse utility room in Cincinnati with an utility sink, beaded cabinets, white cabinets, porcelain flooring and a side by side washer and dryer.
This is an example of a medium sized farmhouse utility room in Cincinnati with an utility sink, beaded cabinets, white cabinets, porcelain flooring and a side by side washer and dryer.
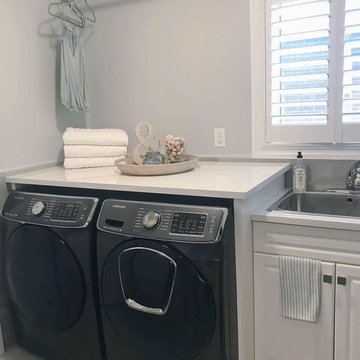
Laundry room design. Countertop above washer and dryer to facilitate folding. Hanging space for delicate laundry.
Photo of a small contemporary single-wall utility room in Toronto with an utility sink, beaded cabinets, white cabinets, engineered stone countertops, grey walls, ceramic flooring, a side by side washer and dryer, grey floors and white worktops.
Photo of a small contemporary single-wall utility room in Toronto with an utility sink, beaded cabinets, white cabinets, engineered stone countertops, grey walls, ceramic flooring, a side by side washer and dryer, grey floors and white worktops.
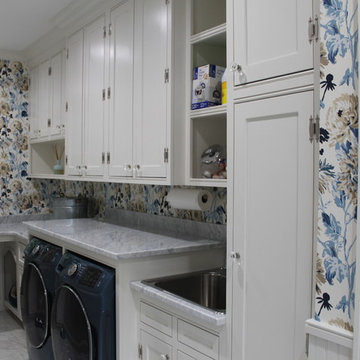
Emma Scalise
Inspiration for a large rural u-shaped separated utility room in Raleigh with an utility sink, beaded cabinets, white cabinets, marble worktops, multi-coloured walls, ceramic flooring, a side by side washer and dryer and white floors.
Inspiration for a large rural u-shaped separated utility room in Raleigh with an utility sink, beaded cabinets, white cabinets, marble worktops, multi-coloured walls, ceramic flooring, a side by side washer and dryer and white floors.
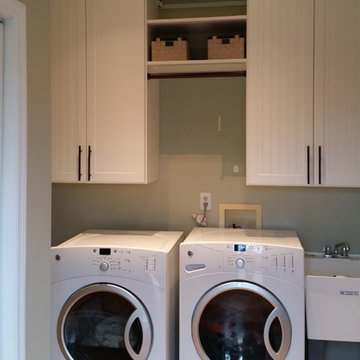
Laundry Room and Mudroom Space. Converted reach-in closet into a Mudroom (cubby space with seating).
Jessica Earley
Medium sized farmhouse utility room in Cincinnati with an utility sink, beaded cabinets, white cabinets, porcelain flooring and a side by side washer and dryer.
Medium sized farmhouse utility room in Cincinnati with an utility sink, beaded cabinets, white cabinets, porcelain flooring and a side by side washer and dryer.
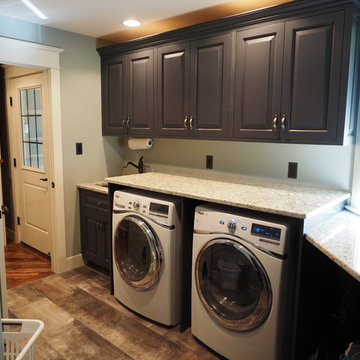
Laundry Room with granite and cabinets
Design ideas for a traditional single-wall separated utility room in DC Metro with an utility sink, beaded cabinets, blue cabinets, granite worktops, green walls, ceramic flooring and a side by side washer and dryer.
Design ideas for a traditional single-wall separated utility room in DC Metro with an utility sink, beaded cabinets, blue cabinets, granite worktops, green walls, ceramic flooring and a side by side washer and dryer.
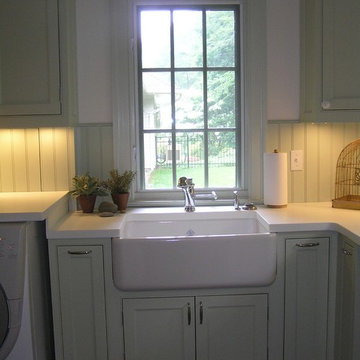
This is an example of a classic utility room in New York with an utility sink, beaded cabinets, grey cabinets, composite countertops, a side by side washer and dryer and slate flooring.
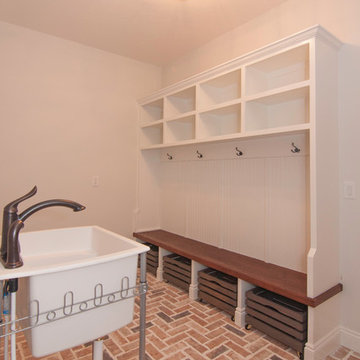
Regina Puckett
Large traditional galley utility room in Other with an utility sink, beaded cabinets, white cabinets, white walls, brick flooring, a side by side washer and dryer, multi-coloured floors and white worktops.
Large traditional galley utility room in Other with an utility sink, beaded cabinets, white cabinets, white walls, brick flooring, a side by side washer and dryer, multi-coloured floors and white worktops.
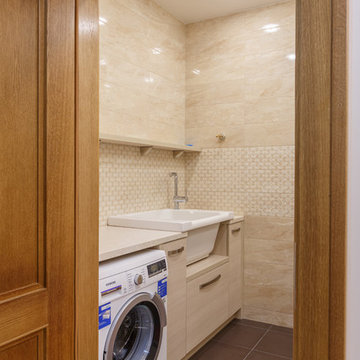
Райский уголок Балтийской жемчужины.
Parka 15 это абсолютно новый и полностью укомплектованный дом отвечающий последним стандартам качества, удобства и комфорта. Архитектура этого роскошного особняка ярко выражает гармонию жилой среды и лесной природы. Панорамные окна, восхитительный пейзаж, водная гладь зеркального озера, величественные сосны делают Parka 15 местом который действительно можно назвать домом.
Просторная внутренняя планировка дома включает в себя следующее:
На первом этаже большая гостиная с камином, столовая и кухня. А также небольшой уютный кабинет и прачечная. Имеется гараж на 2 машины
На втором этаже расположены 3 спальни с ванными комнатами, с выходами на террасу, просторная гардеробная комната, и большая гостиная с миниатюрной кухней.
В отделке использованы мраморные столешницы, дубовые стеклопакеты, латуневые балясины ручной работы, мебель и аксессуары от ведущих итальянских дизайнеров, бытовая техника от Siemens, Bosch, Miele
Дом подключен к современным коммуникациям: магистральный газ и возможность отопления от сжиженного газа, система очистки воды, электричество, канализация. Установлена охранная сигнализация, оптический интернет кабель, спутниковое телевидение.

This is an example of a medium sized classic single-wall separated utility room in Philadelphia with an utility sink, beaded cabinets, medium wood cabinets, granite worktops, beige walls, ceramic flooring and a side by side washer and dryer.
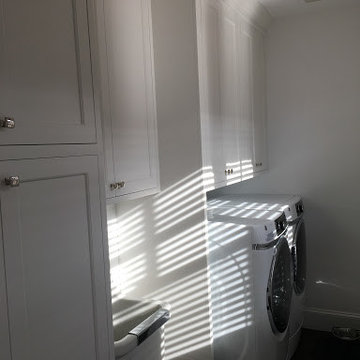
Inspiration for a classic utility room in Seattle with an utility sink, beaded cabinets, white cabinets, yellow walls, dark hardwood flooring and a side by side washer and dryer.
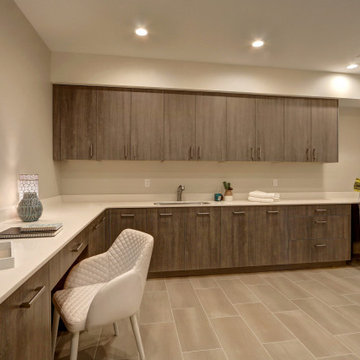
Inspiration for a large modern l-shaped utility room in Seattle with an utility sink, beaded cabinets, dark wood cabinets, granite worktops, white walls, porcelain flooring, a side by side washer and dryer and white worktops.
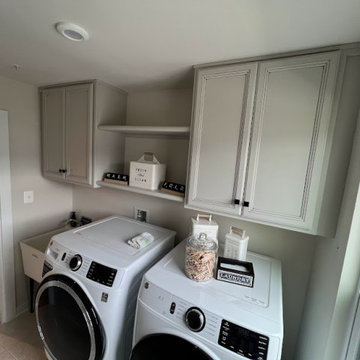
After bringing the cabinets down and adding shelving in between them it created a lot more storage space.
Small classic single-wall separated utility room in Baltimore with an utility sink, beaded cabinets, grey cabinets, grey walls, porcelain flooring, a side by side washer and dryer and beige floors.
Small classic single-wall separated utility room in Baltimore with an utility sink, beaded cabinets, grey cabinets, grey walls, porcelain flooring, a side by side washer and dryer and beige floors.
Utility Room with an Utility Sink and Beaded Cabinets Ideas and Designs
1