Utility Room with an Utility Sink and Blue Walls Ideas and Designs
Refine by:
Budget
Sort by:Popular Today
41 - 60 of 128 photos
Item 1 of 3
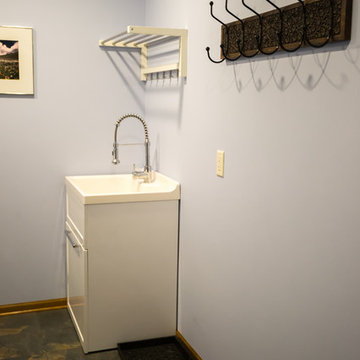
Design ideas for a large traditional galley separated utility room in Other with an utility sink, open cabinets, white cabinets, composite countertops, blue walls, porcelain flooring and a side by side washer and dryer.
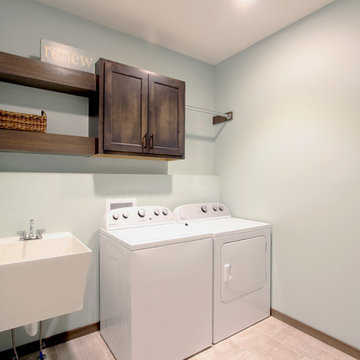
Inspiration for a medium sized classic single-wall separated utility room in Other with an utility sink, shaker cabinets, dark wood cabinets, blue walls, porcelain flooring, a side by side washer and dryer and beige floors.
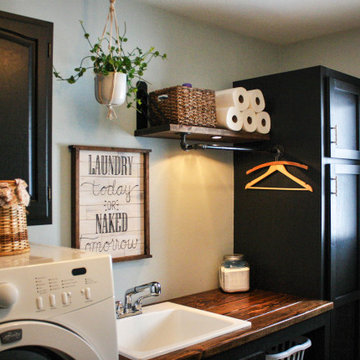
After removing an old hairdresser's sink, this laundry was a blank slate.
Needs; cleaning cabinet, utility sink, laundry sorting.
Custom cabinets were made to fit the space including shelves for laundry baskets, a deep utility sink, and additional storage space underneath for cleaning supplies. The tall closet cabinet holds brooms, mop, and vacuums. A decorative shelf adds a place to hang dry clothes and an opportunity for a little extra light. A fun handmade sign was added to lighten the mood in an otherwise solely utilitarian space.
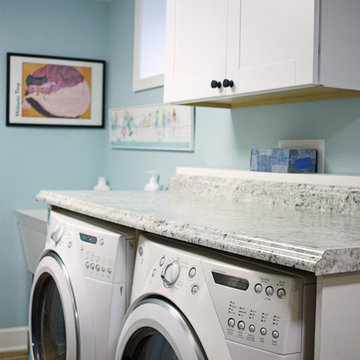
Inspiration for a medium sized classic single-wall separated utility room in Baltimore with an utility sink, recessed-panel cabinets, white cabinets, granite worktops, blue walls, medium hardwood flooring and a side by side washer and dryer.
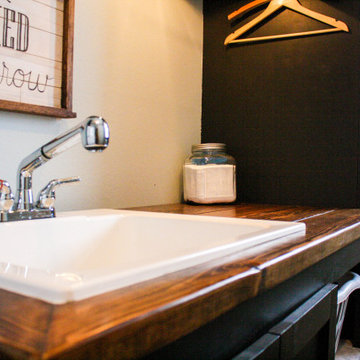
After removing an old hairdresser's sink, this laundry was a blank slate.
Needs; cleaning cabinet, utility sink, laundry sorting.
Custom cabinets were made to fit the space including shelves for laundry baskets, a deep utility sink, and additional storage space underneath for cleaning supplies. The tall closet cabinet holds brooms, mop, and vacuums. A decorative shelf adds a place to hang dry clothes and an opportunity for a little extra light. A fun handmade sign was added to lighten the mood in an otherwise solely utilitarian space.
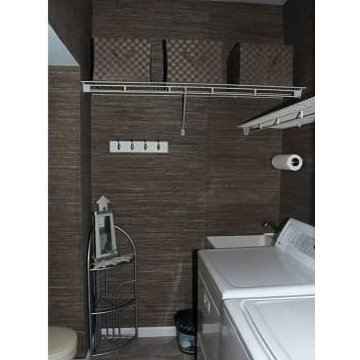
Laundry room and powder room combination with blue and gray textured grasscloth wallpaper with coordinating woven strap baskets for storage. White wire functional shelving along perimeter. Wall hooks for beach towels from pool use. Side by side washer and dryer, along with white utility sink with legs and chrome faucet. White, round front, toilet sit next to white painted laundry cabinet with raised panel door style and solid surface slab counter top and backsplash and left hand sidesplash. Beach themed accessories and artwork.

Small rural galley separated utility room in Atlanta with an utility sink, flat-panel cabinets, white cabinets, blue walls, medium hardwood flooring and a side by side washer and dryer.
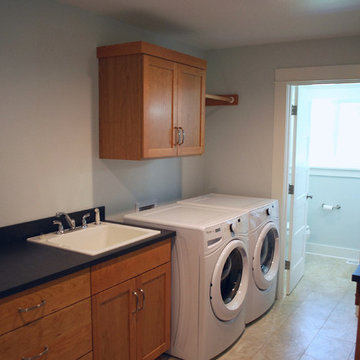
Inspiration for a medium sized traditional galley separated utility room in Portland with an utility sink, shaker cabinets, medium wood cabinets, laminate countertops, blue walls, ceramic flooring and a side by side washer and dryer.
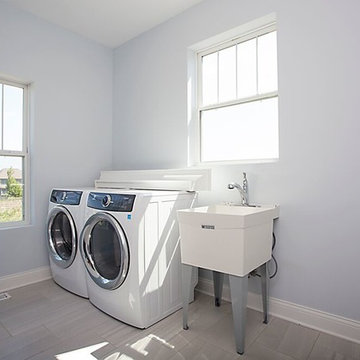
This is an example of a medium sized classic single-wall separated utility room in Chicago with an utility sink, blue walls, porcelain flooring, a side by side washer and dryer and beige floors.
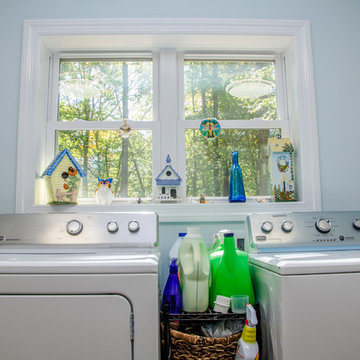
Landry room with side by site washer dryer and a pair of storage cabinets with hanging racks above
Small traditional separated utility room in Richmond with an utility sink, blue walls, ceramic flooring, a side by side washer and dryer and beige floors.
Small traditional separated utility room in Richmond with an utility sink, blue walls, ceramic flooring, a side by side washer and dryer and beige floors.
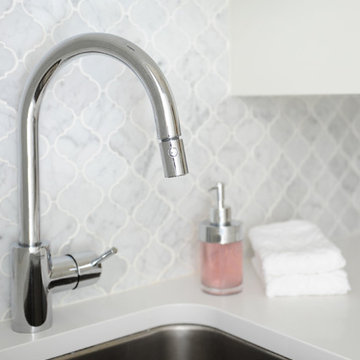
This space wasn't large, but it needed to be highly functional. We purchased new, front-loading washer & dryer appliances so that we could install easy to maintain Caesarstone countertops and create valuable horizontal space to fold laundry and store frequently used items such as hand & laundry soap. We installed a small but deep sink and a faucet with a goodneck to ensure tall buckets could fit in the sink. The jewel of this bathroom is the carrara marble backsplash in an arabesque pattern. It is divine and elevates the space from a ordinary laundry room to an extraordinarily pretty space. Tracey Ayton Photography.
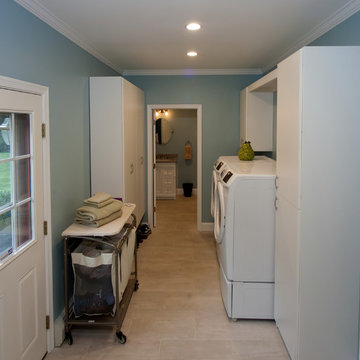
-- especially in the summer! We extended the laundry room so the kids can come in from the pool and drop their towels. Custom cabinetry in the laundry area keeps everything organized and out of the way.
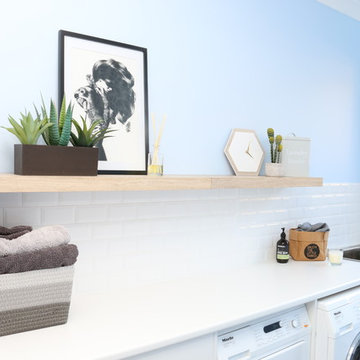
Inspiration for a modern single-wall separated utility room in Sydney with an utility sink, white cabinets, laminate countertops, blue walls, porcelain flooring, a side by side washer and dryer and grey floors.
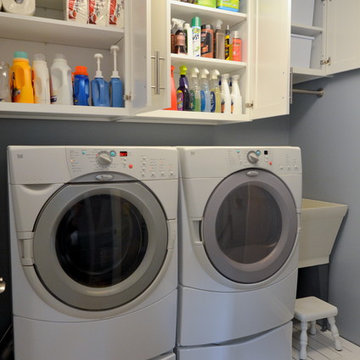
Inspiration for a modern single-wall separated utility room in Other with an utility sink, shaker cabinets, white cabinets, blue walls and a side by side washer and dryer.
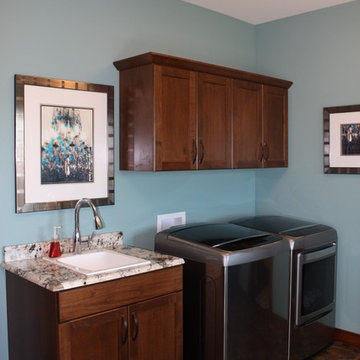
Photo of a large classic galley utility room in Other with an utility sink, recessed-panel cabinets, medium wood cabinets, laminate countertops, blue walls, vinyl flooring, a side by side washer and dryer and multi-coloured floors.
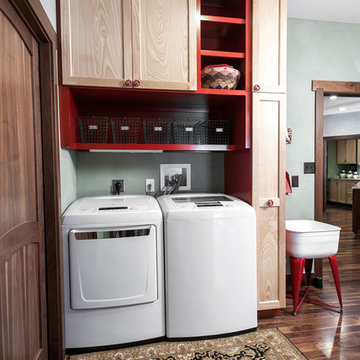
Photo of an eclectic utility room in St Louis with an utility sink, shaker cabinets, blue walls, medium hardwood flooring and a side by side washer and dryer.
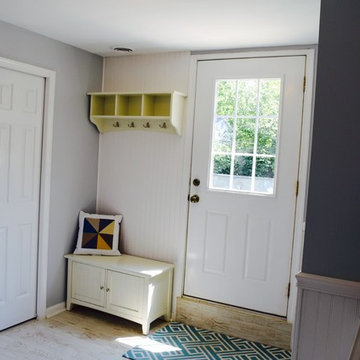
Mud room leading to exterior pool. Front load washer and dryer with quartz top. White wainscoting walls with storage for hooks and hangers.
Design ideas for a medium sized beach style u-shaped utility room in Baltimore with an utility sink, flat-panel cabinets, white cabinets, engineered stone countertops, blue walls, ceramic flooring and a side by side washer and dryer.
Design ideas for a medium sized beach style u-shaped utility room in Baltimore with an utility sink, flat-panel cabinets, white cabinets, engineered stone countertops, blue walls, ceramic flooring and a side by side washer and dryer.
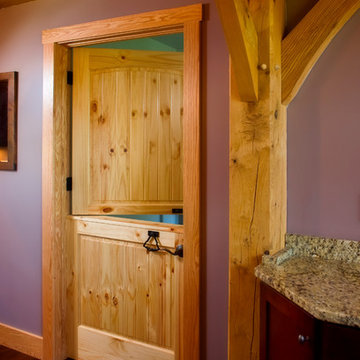
View of dutch door into laundry/utility and garage
This is an example of a medium sized utility room in Columbus with an utility sink, blue walls and a side by side washer and dryer.
This is an example of a medium sized utility room in Columbus with an utility sink, blue walls and a side by side washer and dryer.
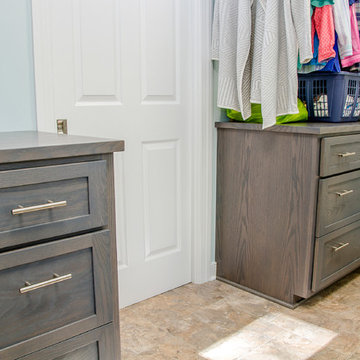
Landry room with side by site washer dryer and a pair of storage cabinets with hanging racks above
Photo of a small classic galley separated utility room in Richmond with an utility sink, grey cabinets, wood worktops, blue walls, ceramic flooring, a side by side washer and dryer, beige floors and shaker cabinets.
Photo of a small classic galley separated utility room in Richmond with an utility sink, grey cabinets, wood worktops, blue walls, ceramic flooring, a side by side washer and dryer, beige floors and shaker cabinets.
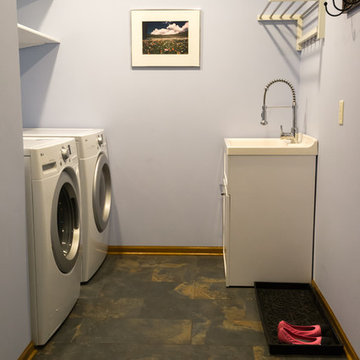
Design ideas for a large classic galley separated utility room in Other with an utility sink, open cabinets, white cabinets, composite countertops, blue walls, porcelain flooring and a side by side washer and dryer.
Utility Room with an Utility Sink and Blue Walls Ideas and Designs
3