Utility Room with an Utility Sink and Ceramic Splashback Ideas and Designs
Refine by:
Budget
Sort by:Popular Today
1 - 20 of 67 photos
Item 1 of 3

A small European laundry is highly functional and conserves space which can be better utilised within living spaces
This is an example of a small scandi single-wall utility room in Geelong with an utility sink, open cabinets, white cabinets, laminate countertops, white splashback, ceramic splashback, white walls and white worktops.
This is an example of a small scandi single-wall utility room in Geelong with an utility sink, open cabinets, white cabinets, laminate countertops, white splashback, ceramic splashback, white walls and white worktops.

Butler's Pantry. Mud room. Dog room with concrete tops, galvanized doors. Cypress cabinets. Horse feeding trough for dog washing. Concrete floors. LEED Platinum home. Photos by Matt McCorteney.

Small and compact laundry room remodel in Bellevue, Washington.
Inspiration for a small traditional separated utility room in Seattle with an utility sink, flat-panel cabinets, grey cabinets, beige splashback, ceramic splashback, white walls, porcelain flooring, a stacked washer and dryer and black floors.
Inspiration for a small traditional separated utility room in Seattle with an utility sink, flat-panel cabinets, grey cabinets, beige splashback, ceramic splashback, white walls, porcelain flooring, a stacked washer and dryer and black floors.
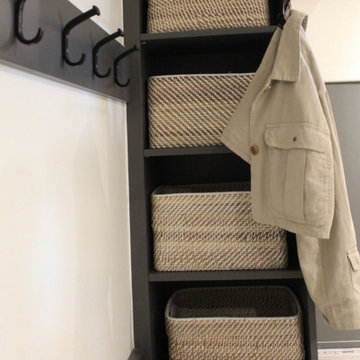
Design ideas for a small classic galley utility room in Montreal with an utility sink, shaker cabinets, grey cabinets, engineered stone countertops, white splashback, ceramic splashback, white walls, ceramic flooring, a side by side washer and dryer, multi-coloured floors and white worktops.

Laundry room
Inspiration for a medium sized traditional single-wall utility room with an utility sink, shaker cabinets, medium wood cabinets, quartz worktops, white splashback, ceramic splashback, grey walls, laminate floors, a side by side washer and dryer, brown floors and white worktops.
Inspiration for a medium sized traditional single-wall utility room with an utility sink, shaker cabinets, medium wood cabinets, quartz worktops, white splashback, ceramic splashback, grey walls, laminate floors, a side by side washer and dryer, brown floors and white worktops.

This laundry room design features custom cabinetry and storage to accommodate a family of 6. Storage includes built-in, pull-out hampers, built-in drying clothes racks that slide back out of view when full or not in use. Built-in storage for chargeable appliances and power for a clothes iron with pull-out ironing board.
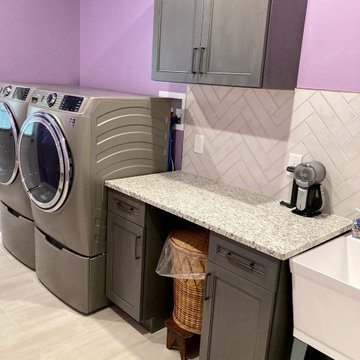
new laundry room with granite counter and herringbone subway tile backsplash
Inspiration for a medium sized classic galley utility room in New York with an utility sink, shaker cabinets, medium wood cabinets, granite worktops, grey splashback, ceramic splashback, purple walls, porcelain flooring, a side by side washer and dryer, beige floors and white worktops.
Inspiration for a medium sized classic galley utility room in New York with an utility sink, shaker cabinets, medium wood cabinets, granite worktops, grey splashback, ceramic splashback, purple walls, porcelain flooring, a side by side washer and dryer, beige floors and white worktops.
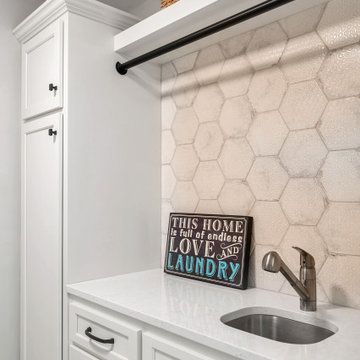
In this laundry room, shelving and a large utility sink overcrowded this area with little storage space for laundry and cleaning supplies. By removing those items, we were able to create more space for storage and a place to hang clothes to dry without taking space from the room.

A multi-purpose room including stacked washer/dryer, deep utility sink, quartz counters, dog shower, and dog bed.
Inspiration for a classic utility room in Seattle with an utility sink, flat-panel cabinets, green cabinets, engineered stone countertops, white splashback, ceramic splashback, white walls, porcelain flooring, a stacked washer and dryer, multi-coloured floors and grey worktops.
Inspiration for a classic utility room in Seattle with an utility sink, flat-panel cabinets, green cabinets, engineered stone countertops, white splashback, ceramic splashback, white walls, porcelain flooring, a stacked washer and dryer, multi-coloured floors and grey worktops.
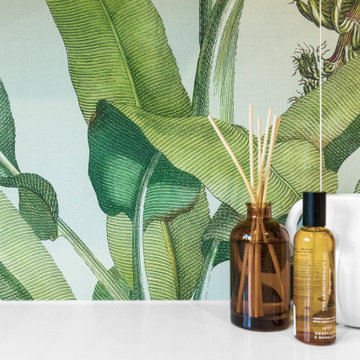
Design ideas for a large contemporary u-shaped utility room in Sydney with an utility sink, flat-panel cabinets, green cabinets, green splashback, ceramic splashback, white walls, ceramic flooring, an integrated washer and dryer, beige floors and white worktops.

Inspiration for a medium sized contemporary utility room in Raleigh with an utility sink, flat-panel cabinets, blue cabinets, laminate countertops, orange splashback, ceramic splashback, white walls, porcelain flooring, a side by side washer and dryer, grey floors and white worktops.
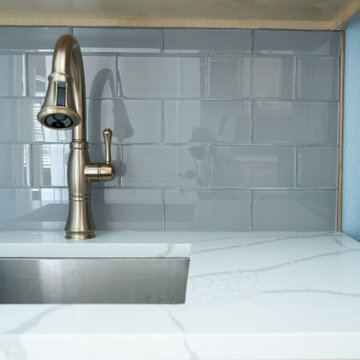
A dedicated laundry room with two stackable washer and dryer units. Custom wood cabinetry, plantation shutters, and ceramic tile flooring.
Galley separated utility room in Other with an utility sink, raised-panel cabinets, light wood cabinets, quartz worktops, blue splashback, ceramic splashback, blue walls, ceramic flooring, a stacked washer and dryer, multi-coloured floors and white worktops.
Galley separated utility room in Other with an utility sink, raised-panel cabinets, light wood cabinets, quartz worktops, blue splashback, ceramic splashback, blue walls, ceramic flooring, a stacked washer and dryer, multi-coloured floors and white worktops.

The compact and functional ground floor utility room and WC has been positioned where the original staircase used to be in the centre of the house.
We kept to a paired down utilitarian style and palette when designing this practical space. A run of bespoke birch plywood full height cupboards for coats and shoes and a laundry cupboard with a stacked washing machine and tumble dryer. Tucked at the end is an enamel bucket sink and lots of open shelving storage. A simple white grid of tiles and the natural finish cork flooring which runs through out the house.
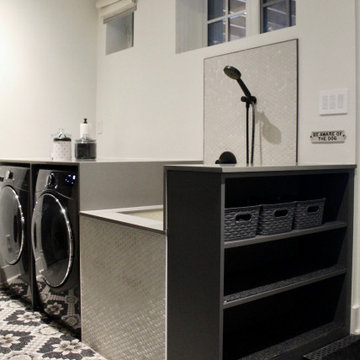
This is an example of a small classic galley utility room in Montreal with an utility sink, shaker cabinets, grey cabinets, engineered stone countertops, white splashback, ceramic splashback, white walls, ceramic flooring, a side by side washer and dryer, multi-coloured floors and white worktops.

Medium sized beach style single-wall separated utility room in Toronto with an utility sink, flat-panel cabinets, medium wood cabinets, stainless steel worktops, blue splashback, ceramic splashback, light hardwood flooring and a stacked washer and dryer.
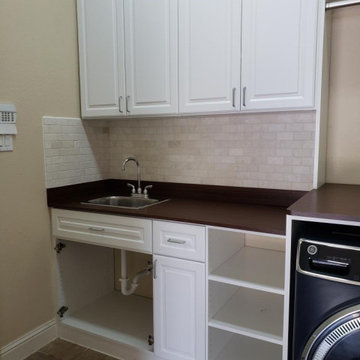
Custom laundry room storage with a new sink added and backsplash tile.
Design ideas for a classic separated utility room with an utility sink, raised-panel cabinets, white cabinets, laminate countertops, beige splashback, ceramic splashback, ceramic flooring, a side by side washer and dryer, beige floors and brown worktops.
Design ideas for a classic separated utility room with an utility sink, raised-panel cabinets, white cabinets, laminate countertops, beige splashback, ceramic splashback, ceramic flooring, a side by side washer and dryer, beige floors and brown worktops.

Design ideas for a small bohemian l-shaped separated utility room in Other with an utility sink, recessed-panel cabinets, beige cabinets, composite countertops, brown splashback, ceramic splashback, beige walls, porcelain flooring, a side by side washer and dryer, beige floors and beige worktops.
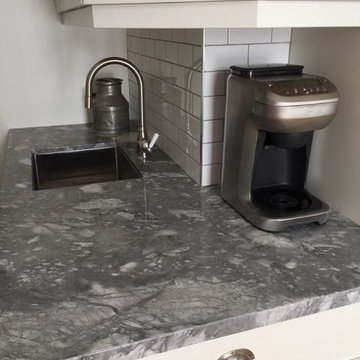
Painted white shaker kitchen with granite countertops. Custom laundry room and pantry to match provides an extension of the kitchen.
This is an example of a farmhouse l-shaped utility room in Toronto with an utility sink, shaker cabinets, white cabinets, granite worktops, white splashback, ceramic splashback, light hardwood flooring, grey walls and a stacked washer and dryer.
This is an example of a farmhouse l-shaped utility room in Toronto with an utility sink, shaker cabinets, white cabinets, granite worktops, white splashback, ceramic splashback, light hardwood flooring, grey walls and a stacked washer and dryer.
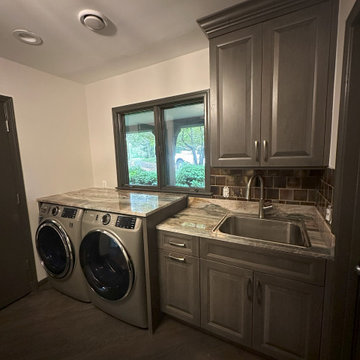
Cabinetry: Showplace EVO
Style: Channing
Finish: Cherry Flagstone
Designer: Andrea Yeip
Inspiration for a medium sized bohemian galley utility room in Detroit with an utility sink, raised-panel cabinets, dark wood cabinets, granite worktops, brown splashback, ceramic splashback, beige walls, dark hardwood flooring, a side by side washer and dryer, brown floors and brown worktops.
Inspiration for a medium sized bohemian galley utility room in Detroit with an utility sink, raised-panel cabinets, dark wood cabinets, granite worktops, brown splashback, ceramic splashback, beige walls, dark hardwood flooring, a side by side washer and dryer, brown floors and brown worktops.

This custom home, sitting above the City within the hills of Corvallis, was carefully crafted with attention to the smallest detail. The homeowners came to us with a vision of their dream home, and it was all hands on deck between the G. Christianson team and our Subcontractors to create this masterpiece! Each room has a theme that is unique and complementary to the essence of the home, highlighted in the Swamp Bathroom and the Dogwood Bathroom. The home features a thoughtful mix of materials, using stained glass, tile, art, wood, and color to create an ambiance that welcomes both the owners and visitors with warmth. This home is perfect for these homeowners, and fits right in with the nature surrounding the home!
Utility Room with an Utility Sink and Ceramic Splashback Ideas and Designs
1